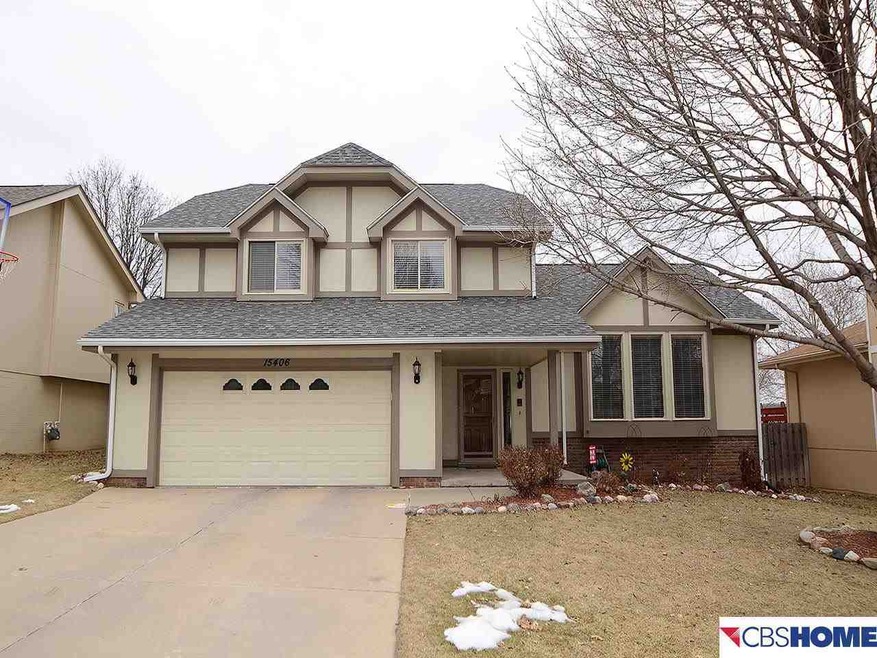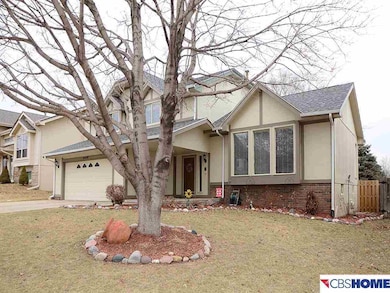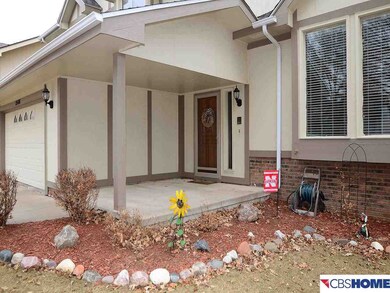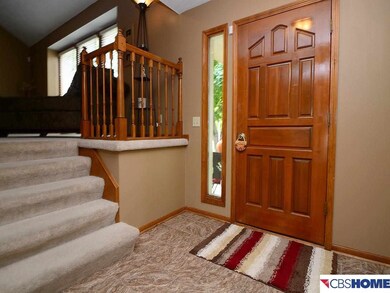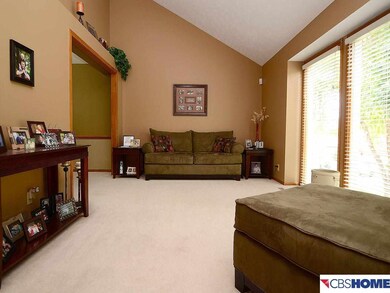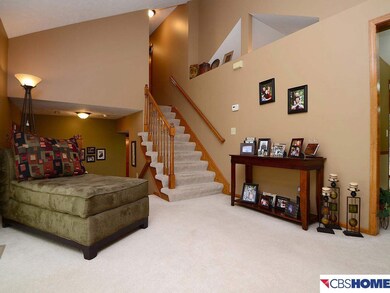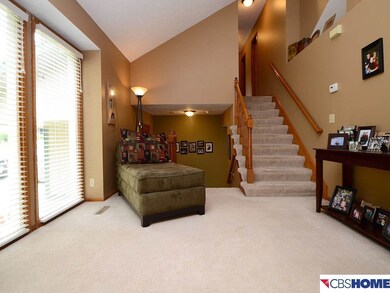
15406 Howe St Omaha, NE 68144
Oakbrook Meadows/Altech NeighborhoodEstimated Value: $340,000 - $346,000
Highlights
- Spa
- Cathedral Ceiling
- No HOA
- Willa Cather Elementary School Rated A
- Whirlpool Bathtub
- Porch
About This Home
As of May 2015You'll love the extra detail in this home. Close to schools & Zorinsky. New tile entry, main floor laundry and plan ledges. Seller has made many updates including, paint, tile, carpeting, kitchen counters, backsplash, lighting, appliances, and more. Beautiful master bath featuring tile flooring, whirlpool tub with tile surround, separate shower and double vanity. Seller has maintained this property inside and out. Newer fence, roof and gutters. Basement has carpet and used as a play area.
Last Agent to Sell the Property
NextHome Signature Real Estate License #20010706 Listed on: 02/25/2015

Last Buyer's Agent
Non Member
Peterson Bros Realty
Home Details
Home Type
- Single Family
Est. Annual Taxes
- $3,782
Year Built
- Built in 1986
Lot Details
- Lot Dimensions are 110 x 60
- Property is Fully Fenced
- Privacy Fence
- Wood Fence
- Level Lot
- Sprinkler System
Parking
- 2 Car Attached Garage
Home Design
- Composition Roof
Interior Spaces
- 2,221 Sq Ft Home
- 3-Story Property
- Wet Bar
- Cathedral Ceiling
- Ceiling Fan
- Window Treatments
- Family Room with Fireplace
- Dining Area
- Home Security System
- Basement
Kitchen
- Oven
- Microwave
- Dishwasher
- Disposal
Flooring
- Wall to Wall Carpet
- Ceramic Tile
- Vinyl
Bedrooms and Bathrooms
- 4 Bedrooms
- Dual Sinks
- Whirlpool Bathtub
- Shower Only
- Spa Bath
Outdoor Features
- Spa
- Patio
- Porch
Schools
- Willa Cather Elementary School
- Millard North Middle School
- Millard North High School
Utilities
- Forced Air Heating and Cooling System
- Heating System Uses Gas
- Cable TV Available
Community Details
- No Home Owners Association
- Oakbrook Meadows Subdivision
Listing and Financial Details
- Assessor Parcel Number 15406
- Tax Block 3800
Ownership History
Purchase Details
Home Financials for this Owner
Home Financials are based on the most recent Mortgage that was taken out on this home.Purchase Details
Home Financials for this Owner
Home Financials are based on the most recent Mortgage that was taken out on this home.Similar Homes in the area
Home Values in the Area
Average Home Value in this Area
Purchase History
| Date | Buyer | Sale Price | Title Company |
|---|---|---|---|
| Leach Benjamin | $195,000 | Nebraska Land Title & Abstra | |
| Busch Amy R | $159,000 | Nlta |
Mortgage History
| Date | Status | Borrower | Loan Amount |
|---|---|---|---|
| Open | Leach Benjamin | $83,271 | |
| Closed | Leach Benjamin | $124,900 | |
| Previous Owner | Busch Amy R | $156,120 | |
| Previous Owner | Mudgapalli Ashok | $7,264 | |
| Previous Owner | Mudgapalli Ashok | $104,000 | |
| Previous Owner | Mudgapalli Ashok | $11,000 | |
| Previous Owner | Mudgapalli Ashok | $105,600 |
Property History
| Date | Event | Price | Change | Sq Ft Price |
|---|---|---|---|---|
| 05/15/2015 05/15/15 | Sold | $194,900 | 0.0% | $88 / Sq Ft |
| 03/17/2015 03/17/15 | Pending | -- | -- | -- |
| 02/25/2015 02/25/15 | For Sale | $194,900 | -- | $88 / Sq Ft |
Tax History Compared to Growth
Tax History
| Year | Tax Paid | Tax Assessment Tax Assessment Total Assessment is a certain percentage of the fair market value that is determined by local assessors to be the total taxable value of land and additions on the property. | Land | Improvement |
|---|---|---|---|---|
| 2023 | $5,805 | $291,600 | $26,400 | $265,200 |
| 2022 | $5,556 | $262,900 | $26,400 | $236,500 |
| 2021 | $4,706 | $223,800 | $26,400 | $197,400 |
| 2020 | $4,745 | $223,800 | $26,400 | $197,400 |
| 2019 | $4,472 | $210,300 | $26,400 | $183,900 |
| 2018 | $4,534 | $210,300 | $26,400 | $183,900 |
| 2017 | $4,204 | $198,100 | $26,400 | $171,700 |
| 2016 | $3,964 | $186,600 | $15,100 | $171,500 |
| 2015 | $3,782 | $174,400 | $14,100 | $160,300 |
| 2014 | $3,782 | $174,400 | $14,100 | $160,300 |
Agents Affiliated with this Home
-
Shelly Ragan

Seller's Agent in 2015
Shelly Ragan
NextHome Signature Real Estate
(402) 672-5522
224 Total Sales
-
N
Buyer's Agent in 2015
Non Member
Peterson Bros Realty
Map
Source: Great Plains Regional MLS
MLS Number: 21502905
APN: 6210-0000-18
- 15416 Garfield St
- 15230 Garfield St
- 3713 S 155th St
- 15259 Ontario St
- 15705 Valley St
- 15016 Atlas Plaza Unit 228
- 627 S 148th St
- 623 S 148th St
- 15312 Patterson Dr
- 1302 S 150th Ave Unit Lot 3
- 1672 S 150th Ave Unit Lot 8
- 16123 Barbara Cir
- 15908 Spring St
- 16111 Ontario Cir
- 2938 S 159th Avenue Cir
- 15011 I Cir
- 4105 S 148th St
- 15032 Karen Cir
- 2908 S 160th Cir
- 16324 C St
- 15406 Howe St
- 15412 Howe St
- 15324 Howe St
- 15323 Garfield St
- 15418 Howe St
- 15317 Garfield St
- 15318 Howe St
- 15403 Garfield St
- 15311 Garfield St
- 15409 Garfield St
- 15405 Howe St
- 15323 Howe St
- 15424 Howe St
- 15312 Howe St
- 15411 Howe St
- 15305 Garfield St
- 15415 Garfield St
- 15417 Howe St
- 0 Howe St
- 15423 Howe St
