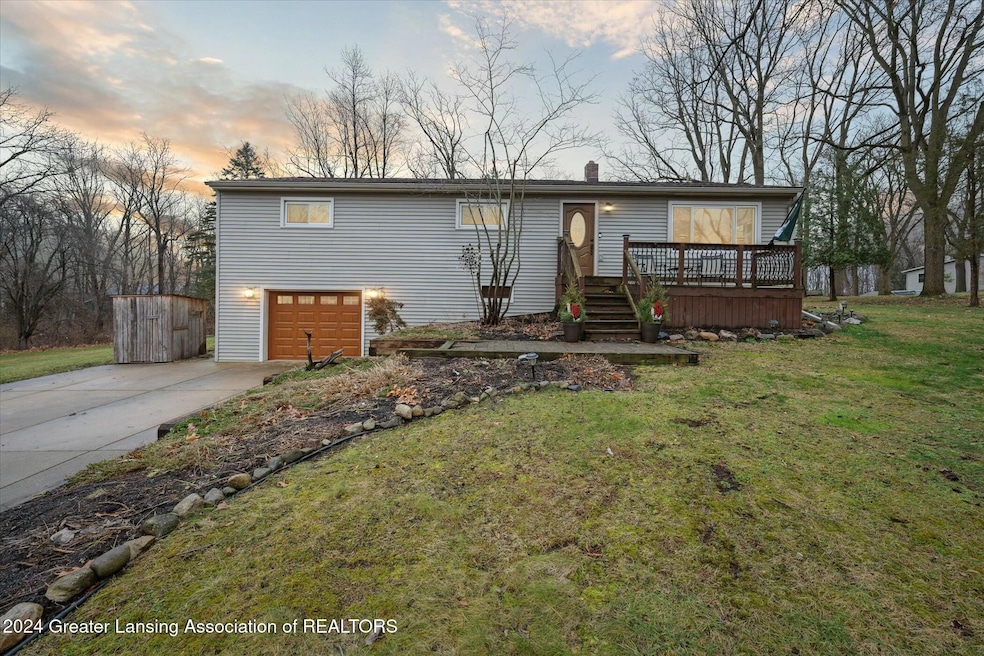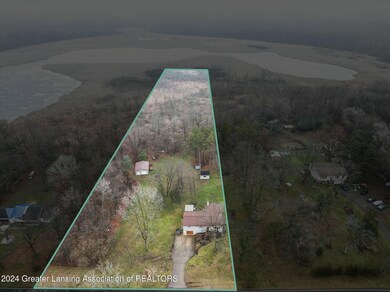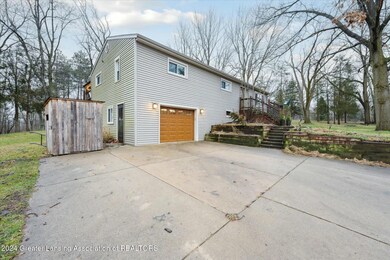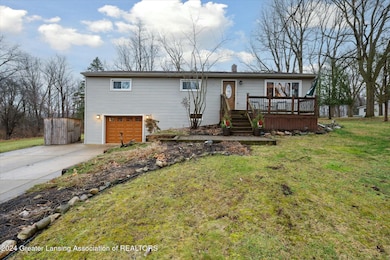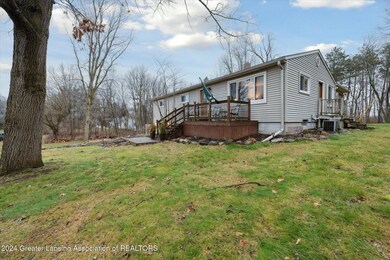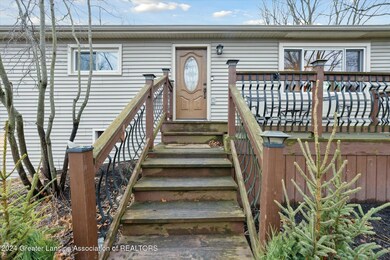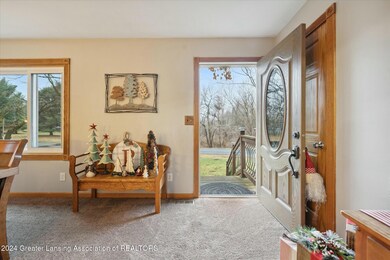
15407 Upton Rd East Lansing, MI 48823
Highlights
- Water Views
- Wood Burning Stove
- Pole Barn
- Deck
- Raised Ranch Architecture
- 2 Fireplaces
About This Home
As of January 2025Welcome to 15407 Upton! This property is an East Lansing address located in Bath Township and in the Bath school district! Situated on 7.5 acres, this 4 bedroom, 2 bathroom raised ranch has been loved by the same family for 24 years. Now offered on market, this property has plenty of natural light, beautiful country views, two living spaces, a partially finished basement with walkout access, and a pole barn with a concrete floor. This is truly one of those well maintained family homes situated on a beautiful lot that is ready for it's next long term family.
Home Details
Home Type
- Single Family
Est. Annual Taxes
- $3,168
Year Built
- Built in 1962
Lot Details
- 7.5 Acre Lot
- Property fronts a county road
- West Facing Home
- Electric Fence
- Landscaped
- Rectangular Lot
- Gentle Sloping Lot
- Back and Front Yard
Parking
- 1 Car Garage
- Front Facing Garage
- Garage Door Opener
- Driveway
Property Views
- Water
- Woods
- Rural
Home Design
- Raised Ranch Architecture
- Block Foundation
- Shingle Roof
- Vinyl Siding
Interior Spaces
- 1-Story Property
- Woodwork
- Ceiling Fan
- 2 Fireplaces
- Wood Burning Stove
- Wood Frame Window
- Window Screens
- Family Room
- Living Room
- Dining Room
- Gas Dryer Hookup
Kitchen
- Gas Oven
- Down Draft Cooktop
- Microwave
- Ice Maker
- Dishwasher
Flooring
- Carpet
- Linoleum
- Tile
- Slate Flooring
Bedrooms and Bathrooms
- 4 Bedrooms
Partially Finished Basement
- Walk-Out Basement
- Basement Fills Entire Space Under The House
- Laundry in Basement
Outdoor Features
- Deck
- Exterior Lighting
- Pole Barn
- Shed
- Rain Gutters
- Front Porch
Utilities
- Central Air
- Heating System Uses Natural Gas
- 100 Amp Service
- Natural Gas Connected
- Well
- Water Heater
- Water Softener is Owned
- Septic Tank
Ownership History
Purchase Details
Home Financials for this Owner
Home Financials are based on the most recent Mortgage that was taken out on this home.Map
Similar Homes in East Lansing, MI
Home Values in the Area
Average Home Value in this Area
Purchase History
| Date | Type | Sale Price | Title Company |
|---|---|---|---|
| Warranty Deed | $333,000 | Ata National Title Group |
Property History
| Date | Event | Price | Change | Sq Ft Price |
|---|---|---|---|---|
| 01/06/2025 01/06/25 | Sold | $333,000 | +1.2% | $149 / Sq Ft |
| 12/23/2024 12/23/24 | Pending | -- | -- | -- |
| 12/16/2024 12/16/24 | For Sale | $329,000 | -- | $147 / Sq Ft |
Tax History
| Year | Tax Paid | Tax Assessment Tax Assessment Total Assessment is a certain percentage of the fair market value that is determined by local assessors to be the total taxable value of land and additions on the property. | Land | Improvement |
|---|---|---|---|---|
| 2024 | $1,264 | $145,500 | $43,300 | $102,200 |
Source: Greater Lansing Association of Realtors®
MLS Number: 285351
APN: 010-026-200-055-60
- 16400 Upton Rd Unit 148
- 16040 Peacock
- 8471 Clark Rd
- 0 Coleman Rd Unit 24037965
- 13907 Upton Rd
- 16925 Willowbrook Dr
- 16725 Tormiston Rd
- 15404 Park Lake Rd
- 15454 Park Lake Rd
- 15601 Deloof St
- 13577 Upton Rd
- 6336 W Lake Dr
- 9601 Missaukee Ln
- 6464 Drumheller Rd
- 16875 Black Walnut Ln
- 0 English Oak Dr
- 6081 Park Lake Rd
- 6206 Columbia St
- 6764 Abbey Ln
- 6093 Oakpark Trail
