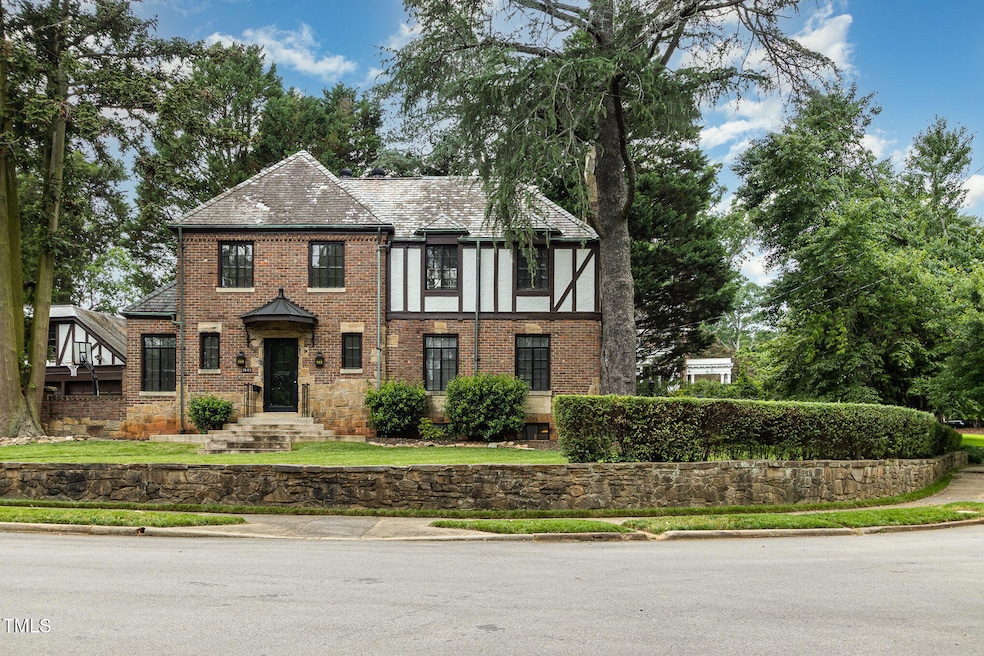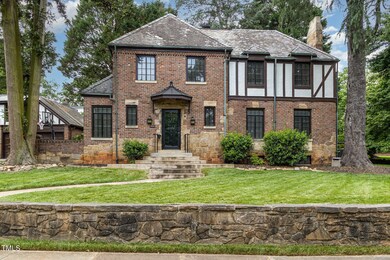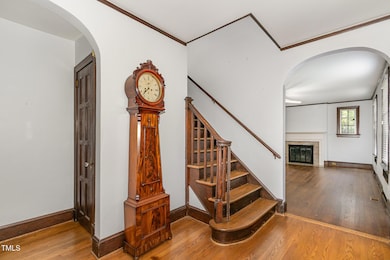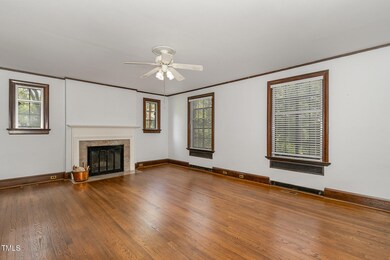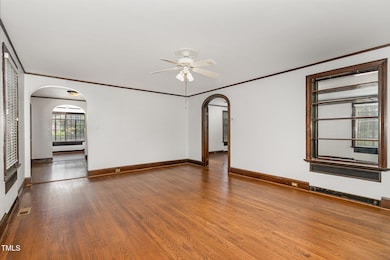
1541 Caswell St Raleigh, NC 27608
Hayes Barton NeighborhoodHighlights
- Home Theater
- Deck
- Wood Flooring
- Lacy Elementary Rated A
- Property is near public transit
- Tudor Architecture
About This Home
As of July 2025This classic English Tudor in one of Raleigh's most beautiful neighborhoods is awaiting your personal touches! On a corner lot in the heart of Historic Hayes Barton, surrounded by lovely estate homes, 1541 Caswell sits anticipating a transformation and provides a wonderful palate upon which to start. Just minutes to Cameron Village, some of the finest restaurants in Raleigh, Downtown, Entertainment, Crabtree Valley, RDU and much more. You are almost home!
LA, Beth Gonella holds a real estate license. The Caves property is subject to a joint driveway/garage agreement recorded in Book 1740, Page 128. (See documents)The portion of the garage to the south of the Caves property belongs to Beth Gonella. LA, BETH GONELLA HOLDS A REAL ESTATE LICENSE. THE CAVES PROPERTY IS SUBJECT TO
A JOINT DRIVEWAY AGREEMENT RECORDED IN BOOK 1740, PAGE 128. (SEE DOCUMENTS)THE PORTION OF THE GARAGE TO THE SOUTH OF THE CAVES PROPERTY BELONGS TO BETH GONELLA.
Last Agent to Sell the Property
Long & Foster Real Estate INC/Raleigh License #184491 Listed on: 06/03/2025

Home Details
Home Type
- Single Family
Est. Annual Taxes
- $10,603
Year Built
- Built in 1935
Lot Details
- 8,712 Sq Ft Lot
- Corner Lot
- Level Lot
- Irrigation Equipment
- Front Yard Sprinklers
- Few Trees
- Back and Front Yard
Parking
- 2 Car Detached Garage
- Front Facing Garage
- Garage Door Opener
- Shared Driveway
Home Design
- Tudor Architecture
- Brick Exterior Construction
- Brick Foundation
- Concrete Foundation
- Slate Roof
- Stone Veneer
- Lead Paint Disclosure
Interior Spaces
- 2,174 Sq Ft Home
- 2-Story Property
- Built-In Features
- Bookcases
- Woodwork
- Crown Molding
- Smooth Ceilings
- Ceiling Fan
- Wood Burning Fireplace
- Fireplace Features Masonry
- Blinds
- French Doors
- Entrance Foyer
- Living Room with Fireplace
- Dining Room
- Home Theater
- Den with Fireplace
- Sun or Florida Room
- Keeping Room
- Neighborhood Views
- Washer and Electric Dryer Hookup
Kitchen
- Self-Cleaning Oven
- Built-In Electric Range
- Microwave
- Ice Maker
- Dishwasher
- Stainless Steel Appliances
- Laminate Countertops
- Disposal
Flooring
- Wood
- Ceramic Tile
Bedrooms and Bathrooms
- 3 Bedrooms
- Walk-In Closet
- Bathtub with Shower
Attic
- Attic Fan
- Pull Down Stairs to Attic
Unfinished Basement
- Partial Basement
- Interior Basement Entry
- Laundry in Basement
Home Security
- Storm Windows
- Storm Doors
- Fire and Smoke Detector
Outdoor Features
- Deck
- Outdoor Storage
- Rain Gutters
- Front Porch
Location
- Property is near public transit
Schools
- Lacy Elementary School
- Oberlin Middle School
- Broughton High School
Utilities
- Central Heating and Cooling System
- Heating System Uses Natural Gas
- Radiant Heating System
- Natural Gas Connected
- Cable TV Available
Community Details
- No Home Owners Association
- Hayes Barton Subdivision
Listing and Financial Details
- Assessor Parcel Number 1704463547
Ownership History
Purchase Details
Similar Homes in Raleigh, NC
Home Values in the Area
Average Home Value in this Area
Purchase History
| Date | Type | Sale Price | Title Company |
|---|---|---|---|
| Deed | $35,000 | -- |
Mortgage History
| Date | Status | Loan Amount | Loan Type |
|---|---|---|---|
| Open | $250,000 | Credit Line Revolving | |
| Closed | $250,000 | Credit Line Revolving |
Property History
| Date | Event | Price | Change | Sq Ft Price |
|---|---|---|---|---|
| 07/17/2025 07/17/25 | Sold | $1,017,000 | -6.3% | $468 / Sq Ft |
| 06/06/2025 06/06/25 | Pending | -- | -- | -- |
| 06/03/2025 06/03/25 | For Sale | $1,085,000 | -- | $499 / Sq Ft |
Tax History Compared to Growth
Tax History
| Year | Tax Paid | Tax Assessment Tax Assessment Total Assessment is a certain percentage of the fair market value that is determined by local assessors to be the total taxable value of land and additions on the property. | Land | Improvement |
|---|---|---|---|---|
| 2024 | $10,603 | $1,218,569 | $900,000 | $318,569 |
| 2023 | $7,027 | $642,819 | $427,500 | $215,319 |
| 2022 | $6,529 | $642,819 | $427,500 | $215,319 |
| 2021 | $6,275 | $642,819 | $427,500 | $215,319 |
| 2020 | $6,160 | $642,819 | $427,500 | $215,319 |
| 2019 | $7,235 | $622,549 | $306,000 | $316,549 |
| 2018 | $6,822 | $622,549 | $306,000 | $316,549 |
| 2017 | $6,496 | $622,549 | $306,000 | $316,549 |
| 2016 | $6,363 | $622,549 | $306,000 | $316,549 |
| 2015 | $6,582 | $633,741 | $390,000 | $243,741 |
| 2014 | $6,242 | $633,741 | $390,000 | $243,741 |
Agents Affiliated with this Home
-
Beth Gonella

Seller's Agent in 2025
Beth Gonella
Long & Foster Real Estate INC/Raleigh
(919) 880-1155
1 in this area
15 Total Sales
-
Lizzie Gonzales Bender
L
Buyer's Agent in 2025
Lizzie Gonzales Bender
Compass -- Cary
(361) 876-1134
3 Total Sales
-
L
Buyer's Agent in 2025
Lizzie Bender
Choice Residential Real Estate
-
Liz Brown

Buyer Co-Listing Agent in 2025
Liz Brown
Compass -- Cary
(919) 520-7590
1 in this area
112 Total Sales
Map
Source: Doorify MLS
MLS Number: 10100460
APN: 1704.10-46-3547-000
- 1504 Caswell St
- 709 Caswell Heights Ln
- 1608 Scales St
- 1512 Saint Marys St
- 1700 Saint Marys St
- 1316 Glenwood Ave
- 1442 Barton Place Dr
- 1600 Pineview St
- 620 Wade Ave Unit 505
- 620 Wade Ave Unit 206
- 620 Wade Ave Unit 506
- 620 Wade Ave Unit 301
- 1023 Cowper Dr
- 1300 Saint Marys St Unit 308
- 511 Hamilton Cottage Way
- 1300 St Marys Unit 207
- 1300 St Marys Unit 402
- 1300 St Marys Unit 408
- 1000 Brighthurst Dr Unit 104
- 1930 Reid St
