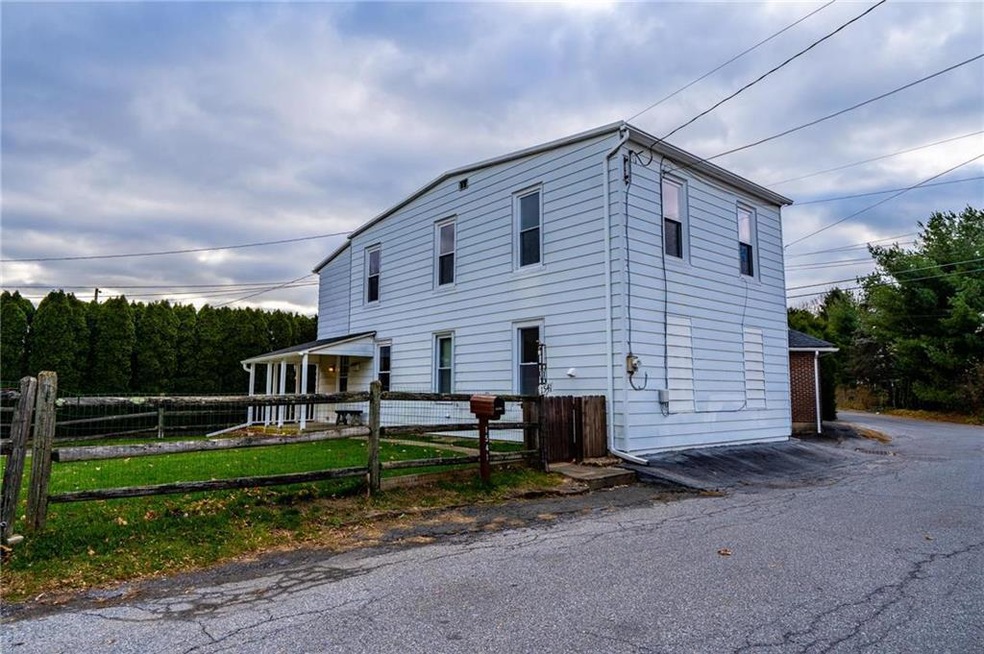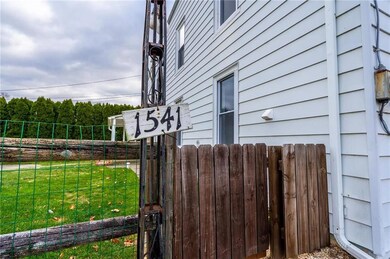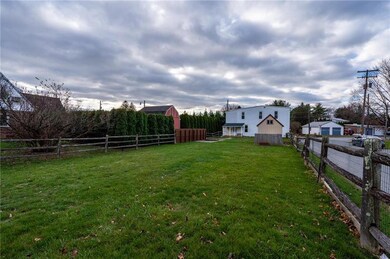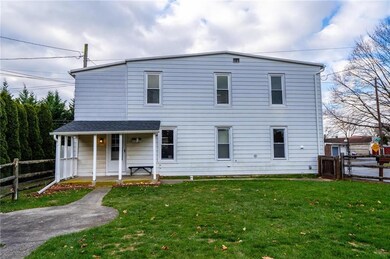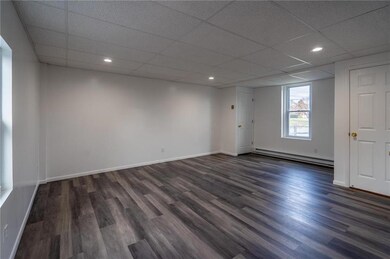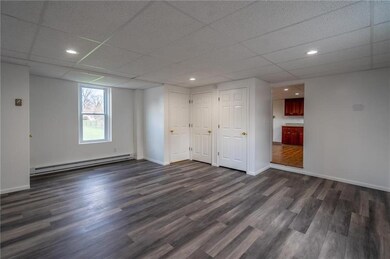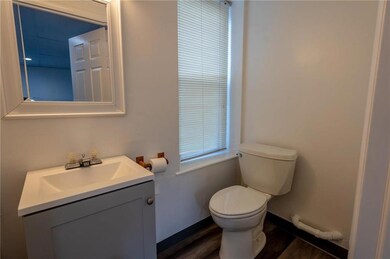
1541 N 21st St Allentown, PA 18104
South Whitehall Township NeighborhoodEstimated Value: $283,000 - $313,000
Highlights
- City Lights View
- Colonial Architecture
- Corner Lot
- Kratzer Elementary School Rated A
- Wood Flooring
- Covered patio or porch
About This Home
As of May 2023Welcome to your DREAM HOME! Charming SINGLE HOME in Parkland School district! Terrific 1392 SQFT features 3 BRs, 1.5 baths. This home is completely REMODELED!! NEW FLOORING, FRESHLY STAINED HARDWOOD FLOOR & FRESHLY PAINTED throughout. Cozy & comfortable floor plan, Spacious LV w/1st-floor practical half bath leading to a large kitchen W/eat-in area. Completely remodeled kitchen w/Plenty of NEW cabinets, NEW Granite countertops & NEW appliances. 2nd fl has a Freshly stained hardwood floor throughout, 2 Sizable BRs w/closets, Master BR w/walk-in Closet (NO WALK-THRU BRs) & large totally remodeled full bath. Partial BSMT has plenty of storage space. Step outside onto a covered porch overlooking the massive Fenced-in backyard w/patio Ideal for entertainment. The Home has tons of character & Located near Highways, schools, restaurants & everything the LV has to offer. Don't miss this cozy house Ready to be called HOME! Zoned as a Neighborhood commercial as well, pls check with the township.
Home Details
Home Type
- Single Family
Est. Annual Taxes
- $3,333
Year Built
- Built in 1956
Lot Details
- 6,795 Sq Ft Lot
- Lot Dimensions are 42 x 162
- Corner Lot
- Paved or Partially Paved Lot
- Level Lot
- Property is zoned NC - Neighborhood Commercial
Parking
- On-Street Parking
Home Design
- Colonial Architecture
- Bungalow
- Built-Up Roof
Interior Spaces
- 1,392 Sq Ft Home
- 2-Story Property
- Window Screens
- City Lights Views
- Partial Basement
Kitchen
- Eat-In Kitchen
- Oven or Range
- Microwave
- Dishwasher
Flooring
- Wood
- Laminate
- Tile
Bedrooms and Bathrooms
- 3 Bedrooms
- Walk-In Closet
Laundry
- Laundry on main level
- Washer and Dryer Hookup
Home Security
- Home Security System
- Storm Windows
Outdoor Features
- Covered patio or porch
- Shed
Schools
- Kratzer Elementary School
- Orefield Middle School
- Parkland High School
Utilities
- Window Unit Cooling System
- Heating System Uses Oil
- Baseboard Heating
- Hot Water Heating System
- Less than 100 Amp Service
- Electric Water Heater
- Cable TV Available
Listing and Financial Details
- Assessor Parcel Number 548795986283 001
Ownership History
Purchase Details
Home Financials for this Owner
Home Financials are based on the most recent Mortgage that was taken out on this home.Purchase Details
Home Financials for this Owner
Home Financials are based on the most recent Mortgage that was taken out on this home.Purchase Details
Purchase Details
Home Financials for this Owner
Home Financials are based on the most recent Mortgage that was taken out on this home.Purchase Details
Similar Homes in Allentown, PA
Home Values in the Area
Average Home Value in this Area
Purchase History
| Date | Buyer | Sale Price | Title Company |
|---|---|---|---|
| Vega Frank Omar | $259,000 | Traditional Abstract | |
| Fenstermaker Dean A | $160,000 | None Listed On Document | |
| Kostick John E | -- | Omega Abstract | |
| Kostick John M | $85,000 | -- | |
| Moyer Jeffrey S | $57,000 | -- |
Mortgage History
| Date | Status | Borrower | Loan Amount |
|---|---|---|---|
| Open | Vega Frank Omar | $259,000 | |
| Previous Owner | Kostick John M | $67,000 | |
| Previous Owner | Kostick John M | $80,750 |
Property History
| Date | Event | Price | Change | Sq Ft Price |
|---|---|---|---|---|
| 05/31/2023 05/31/23 | Sold | $259,000 | -0.3% | $186 / Sq Ft |
| 04/13/2023 04/13/23 | Pending | -- | -- | -- |
| 03/10/2023 03/10/23 | For Sale | $259,900 | 0.0% | $187 / Sq Ft |
| 03/06/2023 03/06/23 | Pending | -- | -- | -- |
| 01/11/2023 01/11/23 | Price Changed | $259,900 | -1.9% | $187 / Sq Ft |
| 12/28/2022 12/28/22 | Price Changed | $264,900 | -1.9% | $190 / Sq Ft |
| 12/01/2022 12/01/22 | For Sale | $269,900 | +68.7% | $194 / Sq Ft |
| 04/04/2022 04/04/22 | Sold | $160,000 | -8.6% | $139 / Sq Ft |
| 03/14/2022 03/14/22 | Pending | -- | -- | -- |
| 03/05/2022 03/05/22 | Price Changed | $175,000 | -12.5% | $152 / Sq Ft |
| 03/02/2022 03/02/22 | For Sale | $199,900 | -- | $174 / Sq Ft |
Tax History Compared to Growth
Tax History
| Year | Tax Paid | Tax Assessment Tax Assessment Total Assessment is a certain percentage of the fair market value that is determined by local assessors to be the total taxable value of land and additions on the property. | Land | Improvement |
|---|---|---|---|---|
| 2025 | $3,524 | $144,900 | $25,900 | $119,000 |
| 2024 | $3,405 | $144,900 | $25,900 | $119,000 |
| 2023 | $3,333 | $144,900 | $25,900 | $119,000 |
| 2022 | $3,320 | $144,900 | $119,000 | $25,900 |
| 2021 | $3,320 | $144,900 | $25,900 | $119,000 |
| 2020 | $3,320 | $144,900 | $25,900 | $119,000 |
| 2019 | $3,257 | $144,900 | $25,900 | $119,000 |
| 2018 | $3,150 | $144,900 | $25,900 | $119,000 |
| 2017 | $3,041 | $144,900 | $25,900 | $119,000 |
| 2016 | -- | $144,900 | $25,900 | $119,000 |
| 2015 | -- | $144,900 | $25,900 | $119,000 |
| 2014 | -- | $144,900 | $25,900 | $119,000 |
Agents Affiliated with this Home
-
Gina Gor

Seller's Agent in 2023
Gina Gor
RE/MAX
(610) 739-3918
4 in this area
120 Total Sales
-
Michael Bernadyn

Buyer's Agent in 2023
Michael Bernadyn
RE/MAX
(570) 778-5345
2 in this area
135 Total Sales
-
Howard Schaeffer

Buyer Co-Listing Agent in 2023
Howard Schaeffer
RE/MAX
(610) 770-9000
3 in this area
294 Total Sales
-
Frank Posocco

Seller's Agent in 2022
Frank Posocco
RE/MAX
(484) 664-7406
3 in this area
48 Total Sales
Map
Source: Greater Lehigh Valley REALTORS®
MLS Number: 706053
APN: 548795986283-1
- 2210 Grove St
- 1825 W Columbia St
- 1150 N 19th St
- 1813 W Pennsylvania St Unit 1819
- 0 Maria Ln
- 2117 W Highland St
- 1959 Whitehall Ave
- 1590 Abigail Ln Unit LOT 59
- 1590 Abigail Ln
- 1134 N 26th St
- 1424 Mauch Chunk Rd
- 2357 Albright Ave
- 1713-1717 Greenleaf St
- 2203 W Washington St
- 1735 W Washington St
- 736 N 19th St
- 1131 N 28th St
- 1319 Overlook Rd
- 2820 W Pennsylvania St
- 814 N 16th St
- 1541 N 21st St
- 2102 Huckleberry Rd
- 2030 Huckleberry Rd
- 2075 Walbert Ave
- 2106 Huckleberry Rd
- 2105 Walbert Ave
- 2110 Huckleberry Rd
- 2065 Walbert Ave
- 2112 Huckleberry Rd
- 2101 Belmont St
- 2114 Huckleberry Rd
- 2073 Walbert Ave
- 2063 Walbert Ave
- 2020 Huckleberry Rd
- 2116 Huckleberry Rd
- 2113 Walbert Ave
- 2111 Walbert Ave
- 2115 Walbert Ave
- 2005 Huckleberry Rd
- 2015 Huckleberry Rd
