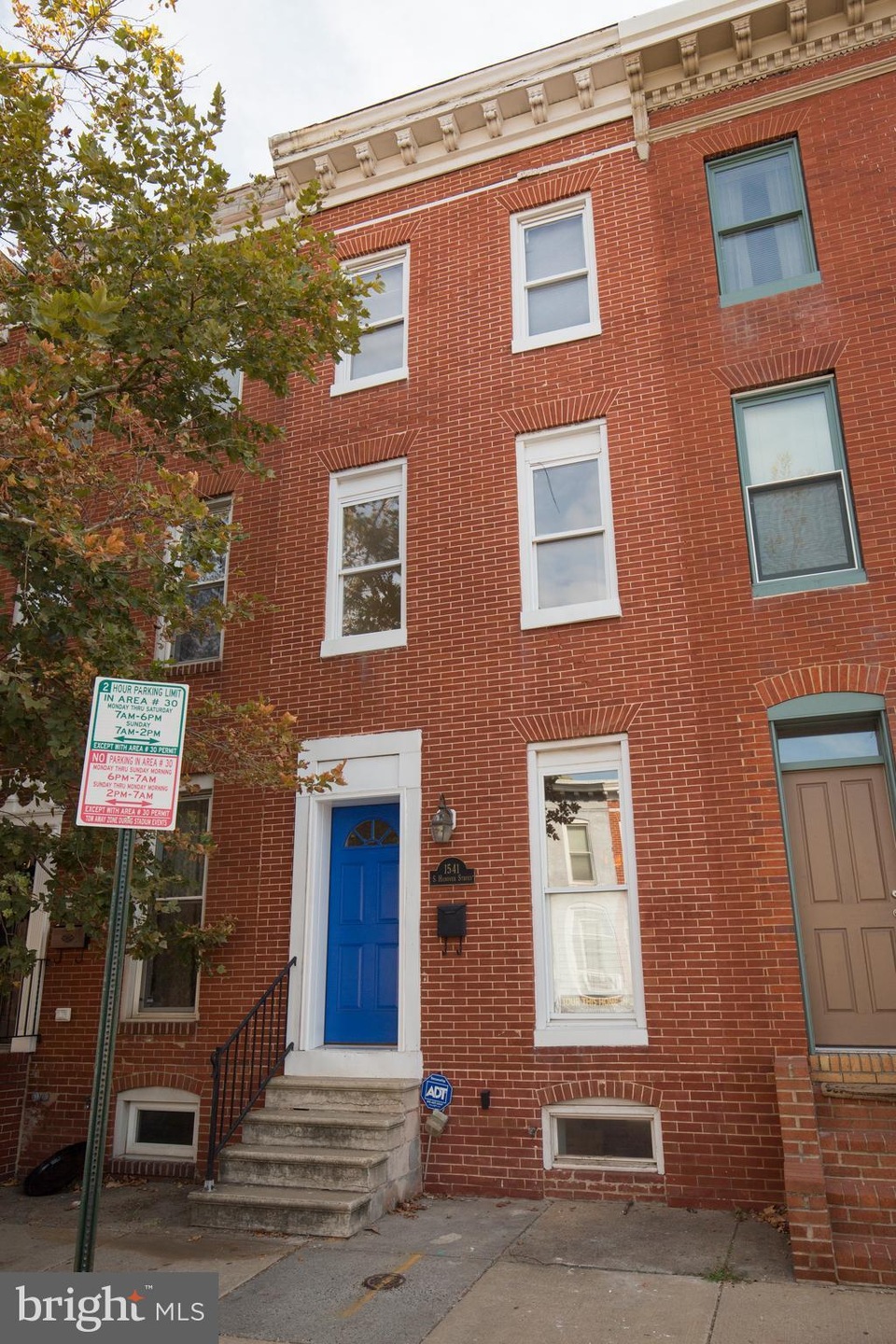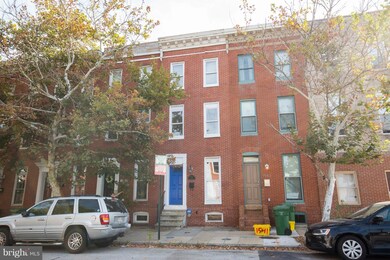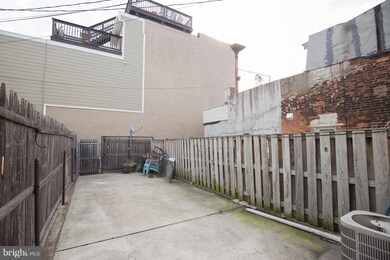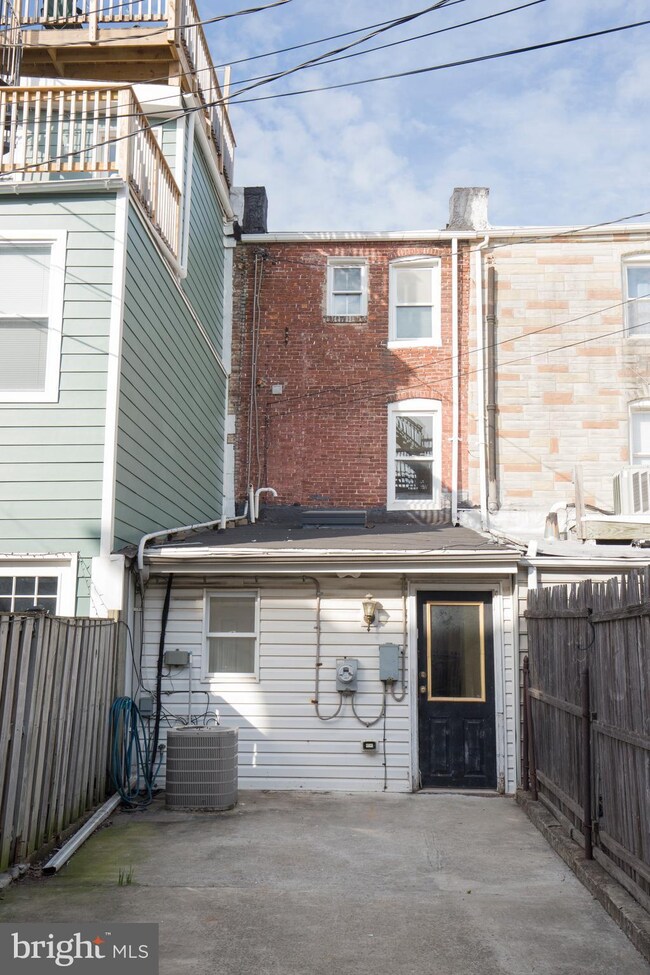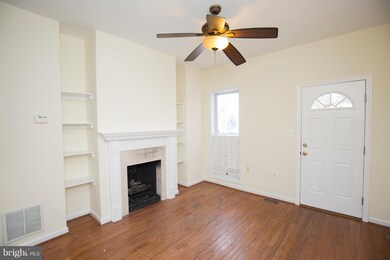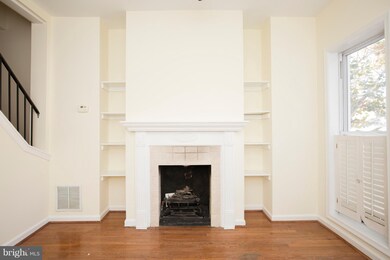
1541 S Hanover St Baltimore, MD 21230
Riverside NeighborhoodHighlights
- Open Floorplan
- Wood Flooring
- Breakfast Area or Nook
- Federal Architecture
- No HOA
- Built-In Features
About This Home
As of September 2020New Price: 4-Level 3-bed, 2.5-bath rowhome in Fed Hill w/ large patio, dual master suites & open kitchen w/ breakfast bar! Main level features dining area, living room, laundry and powder room. Upstairs levels both have large bedrooms w/ full baths. Finished basement can be used as family room or 3rd bedroom. Walk to stadiums, restaurants and bars. Central A/C, hardwood floors, HMS Warranty
Last Buyer's Agent
Eric Foster
Redfin Corp

Townhouse Details
Home Type
- Townhome
Est. Annual Taxes
- $6,451
Year Built
- Built in 1900
Lot Details
- Two or More Common Walls
- Property is in very good condition
Parking
- On-Street Parking
Home Design
- Federal Architecture
- Brick Exterior Construction
- Rubber Roof
Interior Spaces
- Property has 3 Levels
- Open Floorplan
- Built-In Features
- Ceiling height of 9 feet or more
- Ceiling Fan
- Gas Fireplace
- Window Treatments
- Combination Kitchen and Dining Room
- Wood Flooring
- Finished Basement
- Basement Fills Entire Space Under The House
Kitchen
- Breakfast Area or Nook
- Gas Oven or Range
- Microwave
- Dishwasher
Bedrooms and Bathrooms
- 3 Bedrooms
- En-Suite Bathroom
- 2.5 Bathrooms
Laundry
- Dryer
- Washer
Outdoor Features
- Patio
Utilities
- Window Unit Cooling System
- Forced Air Heating and Cooling System
- Natural Gas Water Heater
Community Details
- No Home Owners Association
- Federal Hill Historic District Subdivision
Listing and Financial Details
- Home warranty included in the sale of the property
- Tax Lot 021
- Assessor Parcel Number 0323081003 021
Ownership History
Purchase Details
Home Financials for this Owner
Home Financials are based on the most recent Mortgage that was taken out on this home.Purchase Details
Home Financials for this Owner
Home Financials are based on the most recent Mortgage that was taken out on this home.Purchase Details
Home Financials for this Owner
Home Financials are based on the most recent Mortgage that was taken out on this home.Purchase Details
Home Financials for this Owner
Home Financials are based on the most recent Mortgage that was taken out on this home.Purchase Details
Purchase Details
Purchase Details
Similar Homes in Baltimore, MD
Home Values in the Area
Average Home Value in this Area
Purchase History
| Date | Type | Sale Price | Title Company |
|---|---|---|---|
| Deed | $295,000 | Lawyers Express Title Llc | |
| Deed | $266,000 | Terrain Title & Escrow Co | |
| Interfamily Deed Transfer | -- | None Available | |
| Deed | $255,000 | -- | |
| Deed | $252,600 | -- | |
| Deed | $126,300 | -- | |
| Deed | $5,000 | -- |
Mortgage History
| Date | Status | Loan Amount | Loan Type |
|---|---|---|---|
| Previous Owner | $236,000 | New Conventional | |
| Previous Owner | $252,700 | New Conventional | |
| Previous Owner | $252,700 | New Conventional | |
| Previous Owner | $244,616 | FHA | |
| Previous Owner | $250,381 | FHA |
Property History
| Date | Event | Price | Change | Sq Ft Price |
|---|---|---|---|---|
| 09/21/2020 09/21/20 | Sold | $295,000 | -1.3% | $186 / Sq Ft |
| 08/20/2020 08/20/20 | Pending | -- | -- | -- |
| 08/06/2020 08/06/20 | For Sale | $299,000 | +12.4% | $189 / Sq Ft |
| 03/28/2018 03/28/18 | Sold | $266,000 | -1.4% | $172 / Sq Ft |
| 02/14/2018 02/14/18 | Pending | -- | -- | -- |
| 01/24/2018 01/24/18 | Price Changed | $269,900 | -1.8% | $174 / Sq Ft |
| 11/03/2017 11/03/17 | Price Changed | $274,900 | -5.2% | $178 / Sq Ft |
| 10/26/2017 10/26/17 | Price Changed | $289,900 | -3.3% | $187 / Sq Ft |
| 10/12/2017 10/12/17 | For Sale | $299,900 | -- | $194 / Sq Ft |
Tax History Compared to Growth
Tax History
| Year | Tax Paid | Tax Assessment Tax Assessment Total Assessment is a certain percentage of the fair market value that is determined by local assessors to be the total taxable value of land and additions on the property. | Land | Improvement |
|---|---|---|---|---|
| 2025 | $5,658 | $274,233 | -- | -- |
| 2024 | $5,658 | $260,667 | $0 | $0 |
| 2023 | $5,518 | $247,100 | $140,000 | $107,100 |
| 2022 | $5,535 | $247,100 | $140,000 | $107,100 |
| 2021 | $5,832 | $247,100 | $140,000 | $107,100 |
| 2020 | $5,894 | $264,700 | $140,000 | $124,700 |
| 2019 | $5,865 | $264,700 | $140,000 | $124,700 |
| 2018 | $5,935 | $264,700 | $140,000 | $124,700 |
| 2017 | $6,252 | $287,300 | $0 | $0 |
| 2016 | $5,963 | $273,367 | $0 | $0 |
| 2015 | $5,963 | $259,433 | $0 | $0 |
| 2014 | $5,963 | $245,500 | $0 | $0 |
Agents Affiliated with this Home
-

Seller's Agent in 2020
Christina Knott
Cummings & Co Realtors
(410) 960-2184
11 in this area
155 Total Sales
-

Buyer's Agent in 2020
Marybeth Camerer
Monument Sotheby's International Realty
(443) 465-6582
2 in this area
38 Total Sales
-

Seller's Agent in 2018
Matthew Wyble
Next Step Realty
(410) 562-2325
4 in this area
491 Total Sales
-
E
Buyer's Agent in 2018
Eric Foster
Redfin Corp
Map
Source: Bright MLS
MLS Number: 1001410875
APN: 1003-021
- 17 W Fort Ave
- 1518 S Charles St
- 1513 S Charles St
- 1432 S Hanover St
- 1534 S Hanover St
- 3 W Clement St
- 1603 S Hanover St
- 1523 Clarkson St
- 1610 S Charles St
- 1407 Clarkson St
- 1500 Clarkson St
- 1605 S Charles St
- 1414 Clarkson St
- 1412 Clarkson St
- 113 W Clement St
- 1406 Clarkson St
- 31 Birckhead St
- 1600 Patapsco St
- 1600 Clarkson St
- 1617 Clarkson St
