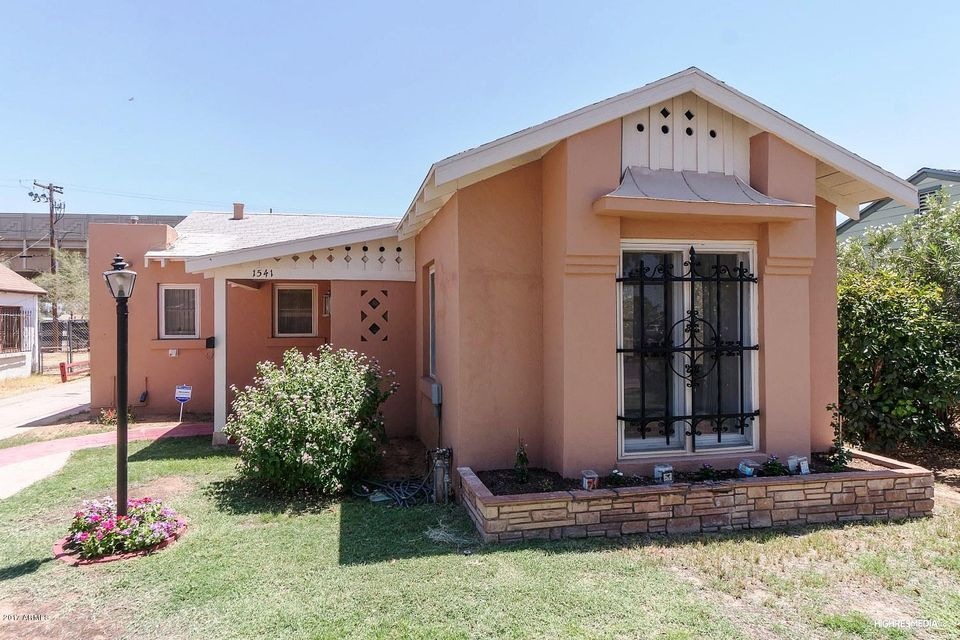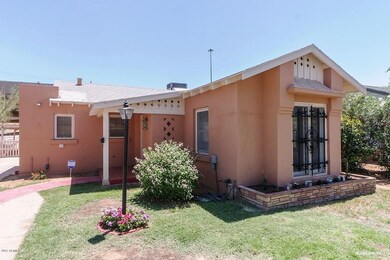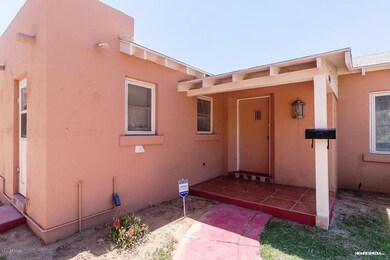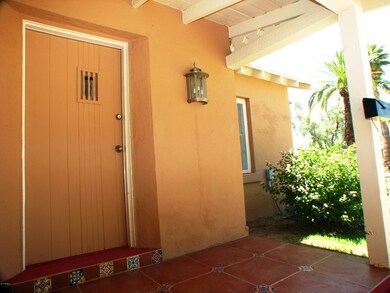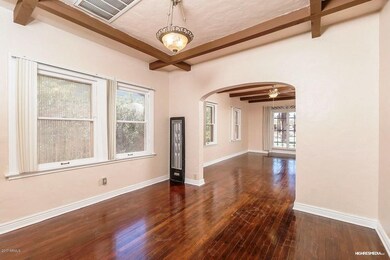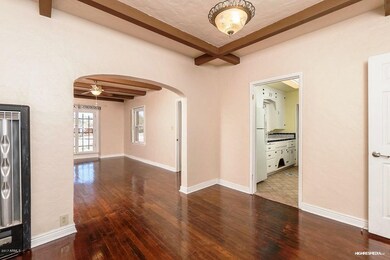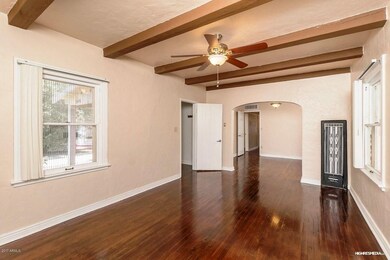
1541 W Culver St Phoenix, AZ 85007
Story NeighborhoodHighlights
- The property is located in a historic district
- Wood Flooring
- Covered patio or porch
- Phoenix Coding Academy Rated A
- No HOA
- Wood Frame Window
About This Home
As of August 2017What a wonderful opportunity to live in the Story Addition neighborhood, one of the most desired historic neighborhoods in central Phoenix where active lifestyles meet modern day convenience.
Convenient to shopping, fine dining and eateries along with quick access to freeways, the airport, downtown Phoenix and Suns and D-backs games.
This turnkey historic renovation is spacious, yet efficient and combines quality and elegance, perfect for entertaining or a quiet night at home.
The cozy front porch welcomes you to a formal entry that’s light, bright and open featuring gorgeous refinished solid oak flooring, warm wood beamed ceilings, fresh two tone paint, raised panel doors, quality hand trowel plaster walls and upgraded lighting, hardware & fixtures.
The great room is (Click What a wonderful opportunity to live in the Story Addition neighborhood, one of the most desired historic neighborhoods in central Phoenix where active lifestyles meet modern day convenience.
Convenient to shopping, fine dining and eateries along with quick access to freeways, the airport, downtown Phoenix and Suns and D-backs games.
This turnkey historic renovation is spacious, yet efficient and combines quality and elegance, perfect for entertaining or a quiet night at home.
The cozy front porch welcomes you to a formal entry that's light, bright and open featuring gorgeous refinished solid oak flooring, warm wood beamed ceilings, fresh two tone paint, raised panel doors, quality hand trowel plaster walls and upgraded lighting, hardware & fixtures.
The great room is cheery, airy and warm with abundant natural lighting, formal dining, vintage wall heaters and walls of scenic glass inviting the outside in extending this fabulous floor plan.
The master suite is spectacular and comes complete with its own dressing room with custom built-in dressers, makeup vanity and nice closet. This room would convert nicely into a private master bath.
The secondary bedroom is very spacious and includes a nice walk-in closet.
The hall bath has been renovated and features a beautiful stone shower with custom inlays, pedestal sink and classic lighting.
Like to cook, enjoy preparing lavish meals in your chefs kitchen complete with tons of original vintage cabinets, tile counter tops, double sinks, refrigerator and upgraded appliances including a 4 burner gas cooktop.
The inside laundry is a nice touch and includes a built in desk and study area.
Exit to the spacious backyard and enjoy a private covered patio with plenty of open space and a huge workshop that could be converted to a nice 2 car garage.
This oversized North/South lot has room to grow and endless options.
A few of many updates include:
New water heater 2017. New ABS sewer line 2017. New copper plumbing 2017. New master bedroom roof 2016.
New 100 amp electrical box and exposed electrical wiring updated 2017. Auto water system in front yard.
The architectural detail and charm are abundant in the wonderful historic renovation. This home is one of a kind and a must see.
Better hurry on this one!
Last Agent to Sell the Property
Shawn Bellamak Realty License #SA115756000 Listed on: 07/08/2017
Home Details
Home Type
- Single Family
Est. Annual Taxes
- $1,828
Year Built
- Built in 1936
Lot Details
- 7,174 Sq Ft Lot
- Wood Fence
- Block Wall Fence
- Front Yard Sprinklers
- Grass Covered Lot
Parking
- 2 Car Garage
- 1 Carport Space
Home Design
- Composition Roof
- Block Exterior
- Stucco
Interior Spaces
- 1,117 Sq Ft Home
- 1-Story Property
- Ceiling Fan
- Wood Frame Window
- Solar Screens
- Gas Cooktop
Flooring
- Wood
- Tile
Bedrooms and Bathrooms
- 2 Bedrooms
- Walk-In Closet
- Remodeled Bathroom
- 1 Bathroom
Laundry
- Laundry in unit
- Stacked Washer and Dryer
Schools
- Kenilworth Elementary School
- Phoenix Prep Academy Middle School
- Central High School
Additional Features
- No Interior Steps
- Covered patio or porch
- The property is located in a historic district
- Refrigerated Cooling System
Community Details
- No Home Owners Association
- Built by Turn-Key
- Story Addition Plat E Subdivision, Charming Historic Floorplan
Listing and Financial Details
- Legal Lot and Block 4 / 34
- Assessor Parcel Number 111-18-009
Ownership History
Purchase Details
Home Financials for this Owner
Home Financials are based on the most recent Mortgage that was taken out on this home.Purchase Details
Purchase Details
Similar Homes in Phoenix, AZ
Home Values in the Area
Average Home Value in this Area
Purchase History
| Date | Type | Sale Price | Title Company |
|---|---|---|---|
| Warranty Deed | $234,900 | Empire West Title Agency Llc | |
| Interfamily Deed Transfer | -- | None Available | |
| Interfamily Deed Transfer | -- | None Available |
Mortgage History
| Date | Status | Loan Amount | Loan Type |
|---|---|---|---|
| Open | $352,000 | New Conventional | |
| Closed | $282,250 | VA | |
| Closed | $234,900 | VA |
Property History
| Date | Event | Price | Change | Sq Ft Price |
|---|---|---|---|---|
| 04/15/2025 04/15/25 | Price Changed | $649,000 | -5.7% | $405 / Sq Ft |
| 03/28/2025 03/28/25 | Price Changed | $688,000 | -2.5% | $429 / Sq Ft |
| 03/11/2025 03/11/25 | Price Changed | $706,000 | -3.3% | $440 / Sq Ft |
| 02/25/2025 02/25/25 | Price Changed | $730,000 | -4.9% | $455 / Sq Ft |
| 02/15/2025 02/15/25 | Price Changed | $768,000 | -3.9% | $479 / Sq Ft |
| 02/06/2025 02/06/25 | For Sale | $798,900 | +240.1% | $498 / Sq Ft |
| 08/15/2017 08/15/17 | Sold | $234,900 | 0.0% | $210 / Sq Ft |
| 07/08/2017 07/08/17 | For Sale | $234,900 | -- | $210 / Sq Ft |
Tax History Compared to Growth
Tax History
| Year | Tax Paid | Tax Assessment Tax Assessment Total Assessment is a certain percentage of the fair market value that is determined by local assessors to be the total taxable value of land and additions on the property. | Land | Improvement |
|---|---|---|---|---|
| 2025 | $1,497 | $11,196 | -- | -- |
| 2024 | $1,483 | $10,663 | -- | -- |
| 2023 | $1,483 | $20,635 | $4,125 | $16,510 |
| 2022 | $1,430 | $16,675 | $3,335 | $13,340 |
| 2021 | $1,488 | $14,310 | $2,860 | $11,450 |
| 2020 | $2,691 | $27,160 | $5,430 | $21,730 |
| 2019 | $2,692 | $24,330 | $4,860 | $19,470 |
| 2018 | $1,725 | $23,080 | $4,610 | $18,470 |
| 2017 | $1,882 | $20,220 | $4,040 | $16,180 |
| 2016 | $1,828 | $18,650 | $3,730 | $14,920 |
| 2015 | $1,691 | $14,800 | $2,960 | $11,840 |
Agents Affiliated with this Home
-
Matthew Long

Seller's Agent in 2025
Matthew Long
Realty Executives
(480) 330-6788
156 Total Sales
-
Brad Turk
B
Seller's Agent in 2017
Brad Turk
Shawn Bellamak Realty
(602) 369-0007
54 Total Sales
-
Jared Hernandez

Buyer's Agent in 2017
Jared Hernandez
Real Broker
(480) 862-6091
61 Total Sales
Map
Source: Arizona Regional Multiple Listing Service (ARMLS)
MLS Number: 5630545
APN: 111-18-009
- 1533 W Culver St
- 1546 W Culver St
- 1610 W Linden St
- 1309 W Lynwood St
- 1711 W Latham St
- 1552 W Mcdowell Rd
- 1601 W Mcdowell Rd Unit 1
- 1605 W Mcdowell Rd Unit 2
- 1609 W Mcdowell Rd Unit 3
- 1134 W Portland St
- 1629 N 17th Ave
- 1622 N 17th Ave
- 1521 W Garfield St
- 1706 N 17th Ave
- 1614 Palmcroft Way SE
- 921 W Willetta St
- 925 W Mcdowell Rd Unit 102
- 1509 W Pierce St
- 1522 W Fillmore St
- 1522 W Fillmore St Unit 6-7
