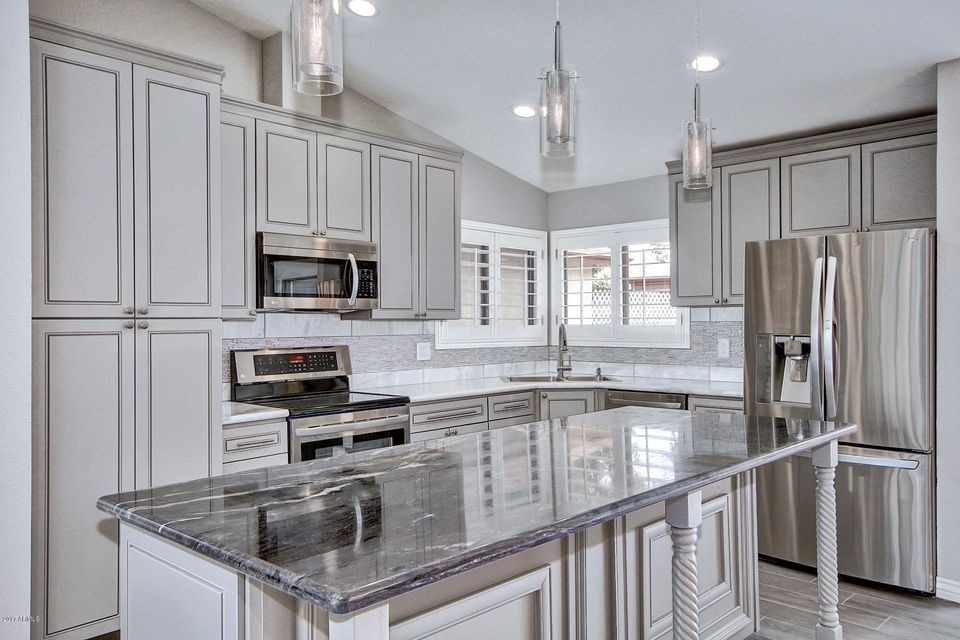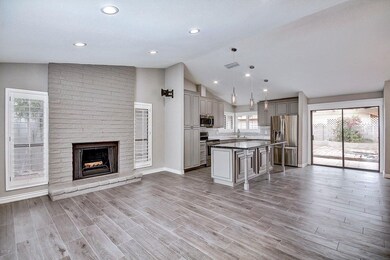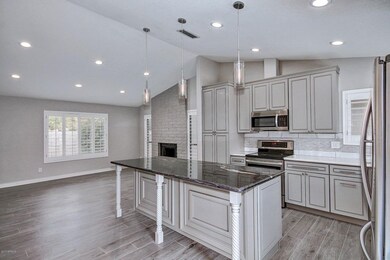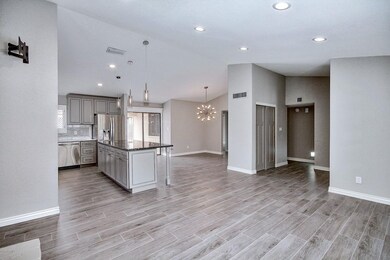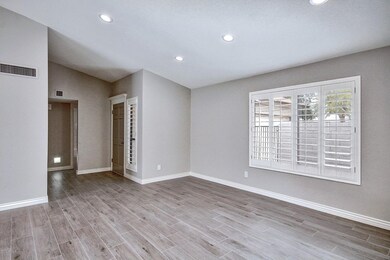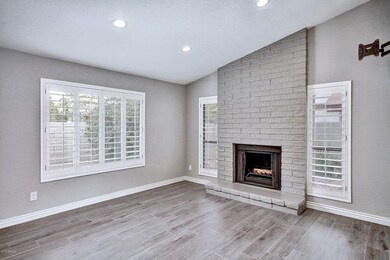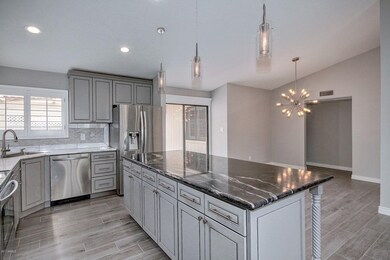
1541 W Javelina Ave Mesa, AZ 85202
Dobson NeighborhoodHighlights
- Vaulted Ceiling
- Private Yard
- Dual Vanity Sinks in Primary Bathroom
- Franklin at Brimhall Elementary School Rated A
- Heated Community Pool
- Walk-In Closet
About This Home
As of August 2017Appraised at 275K 7/03! A home (N/S exposure) with the perfect contemporary finishes newly renovated. Walk into the sight of living space with lighting that illuminates the beauty of marble countertops throughout the kitchen, custom trim, pendant lights, stainless steel appliances, shutters, and ample amount of cabinet space. In-door laundry. Double sink vanities in both guest and master bathrooms complemented with showers tiled with Carrara marble from floor to ceiling. Bedrooms with custom closets. New roof/warranty. A/C rebuilt with Nest thermostat. Owner is a licensed real estate agent. Enjoy the luxury of a pool without the maintenance walking-distance from the home included in hoa for only 36/month. Take advantage of the opportunity to own perfection
Last Agent to Sell the Property
Voyage Realty License #BR660288000 Listed on: 07/14/2017
Home Details
Home Type
- Single Family
Est. Annual Taxes
- $1,472
Year Built
- Built in 1979
Lot Details
- 5,057 Sq Ft Lot
- Desert faces the front and back of the property
- Block Wall Fence
- Private Yard
Parking
- 1 Open Parking Space
- 2 Car Garage
Home Design
- Wood Frame Construction
- Composition Roof
- Siding
- Stucco
Interior Spaces
- 1,410 Sq Ft Home
- 1-Story Property
- Vaulted Ceiling
- Living Room with Fireplace
- Tile Flooring
- Laundry in unit
Kitchen
- <<builtInMicrowave>>
- Dishwasher
Bedrooms and Bathrooms
- 3 Bedrooms
- Walk-In Closet
- Remodeled Bathroom
- Primary Bathroom is a Full Bathroom
- 2 Bathrooms
- Dual Vanity Sinks in Primary Bathroom
Outdoor Features
- Patio
Schools
- Washington Elementary School - Mesa
- Rhodes Junior High School
- Dobson High School
Utilities
- Refrigerated Cooling System
- Heating Available
Listing and Financial Details
- Tax Lot 63
- Assessor Parcel Number 134-26-404
Community Details
Overview
- Property has a Home Owners Association
- Park Place Association, Phone Number (480) 831-0637
- Parkside Mesa Lot 1 66 Tr A Subdivision
Recreation
- Heated Community Pool
Ownership History
Purchase Details
Home Financials for this Owner
Home Financials are based on the most recent Mortgage that was taken out on this home.Purchase Details
Home Financials for this Owner
Home Financials are based on the most recent Mortgage that was taken out on this home.Purchase Details
Purchase Details
Purchase Details
Similar Homes in Mesa, AZ
Home Values in the Area
Average Home Value in this Area
Purchase History
| Date | Type | Sale Price | Title Company |
|---|---|---|---|
| Warranty Deed | $273,000 | Empire West Title Agency Llc | |
| Warranty Deed | $180,000 | Empire West Title Agency | |
| Warranty Deed | -- | Empire West Title Agency | |
| Interfamily Deed Transfer | -- | None Available | |
| Interfamily Deed Transfer | -- | -- | |
| Warranty Deed | $76,900 | United Title Agency |
Mortgage History
| Date | Status | Loan Amount | Loan Type |
|---|---|---|---|
| Open | $300,000 | New Conventional | |
| Closed | $262,995 | New Conventional | |
| Closed | $264,000 | New Conventional | |
| Closed | $264,810 | New Conventional | |
| Previous Owner | $140,000 | Commercial |
Property History
| Date | Event | Price | Change | Sq Ft Price |
|---|---|---|---|---|
| 08/29/2017 08/29/17 | Sold | $273,000 | -0.7% | $194 / Sq Ft |
| 07/22/2017 07/22/17 | Pending | -- | -- | -- |
| 07/13/2017 07/13/17 | For Sale | $274,990 | -- | $195 / Sq Ft |
Tax History Compared to Growth
Tax History
| Year | Tax Paid | Tax Assessment Tax Assessment Total Assessment is a certain percentage of the fair market value that is determined by local assessors to be the total taxable value of land and additions on the property. | Land | Improvement |
|---|---|---|---|---|
| 2025 | $1,296 | $15,615 | -- | -- |
| 2024 | $1,311 | $14,872 | -- | -- |
| 2023 | $1,311 | $29,870 | $5,970 | $23,900 |
| 2022 | $1,282 | $22,250 | $4,450 | $17,800 |
| 2021 | $1,317 | $20,460 | $4,090 | $16,370 |
| 2020 | $1,300 | $18,780 | $3,750 | $15,030 |
| 2019 | $1,204 | $17,030 | $3,400 | $13,630 |
| 2018 | $1,150 | $15,760 | $3,150 | $12,610 |
| 2017 | $1,315 | $14,660 | $2,930 | $11,730 |
| 2016 | $1,472 | $14,200 | $2,840 | $11,360 |
| 2015 | $1,032 | $12,980 | $2,590 | $10,390 |
Agents Affiliated with this Home
-
Raymundo Cruz

Seller's Agent in 2017
Raymundo Cruz
Voyage Realty
(520) 990-9185
30 Total Sales
-
Chris Durham

Buyer's Agent in 2017
Chris Durham
RE/MAX
(602) 663-4743
27 Total Sales
Map
Source: Arizona Regional Multiple Listing Service (ARMLS)
MLS Number: 5632931
APN: 134-26-404
- 1914 S Brooks Cir
- 1521 W Jacinto Ave Unit 203
- 1537 W Impala Ave
- 1804 S Standage Cir
- 1645 W Baseline Rd Unit 2026
- 1645 W Baseline Rd Unit 2098
- 1645 W Baseline Rd Unit 2176
- 1645 W Baseline Rd Unit 2050
- 1331 W Baseline Rd Unit 360
- 1331 W Baseline Rd Unit 167
- 1331 W Baseline Rd Unit 120
- 1331 W Baseline Rd Unit 148
- 1331 W Baseline Rd Unit 340
- 2040 S Longmore Unit 9
- 2040 S Longmore Unit 80
- 1231 W Baseline Rd
- 1718 S Longmore Unit 67
- 1718 S Longmore Unit 53
- 1718 S Longmore Unit 95
- 1509 W Kiowa Ave
