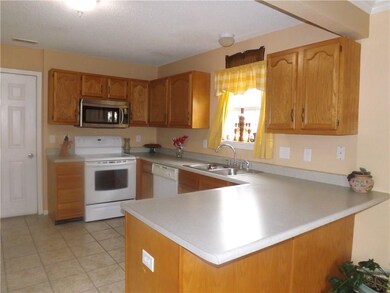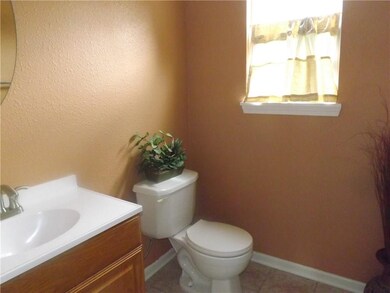
15411 Wandering Way Noblesville, IN 46060
Highlights
- Patio
- Forced Air Heating and Cooling System
- Multiple Phone Lines
- Harrison Parkway Elementary School Rated A
- Garage
About This Home
As of July 20252 STRY HOME, 3 BEDROOMS, 2 ½ BATH W/ LOFT, LOCATED IN THE SOUGHT OUT NOBLESVILLE AREA. THIS HM HAS MANY UPDATES FROM THE FURNACE, WATER HEATHER AND FLOORING. THIS IS A MOVE IN READY HOME FOR ANY BUYER. DON’T FORGET THE NEIGHBORHOOD POOL, PLAYGROUND,WALKING TRAILS AND CLUBHOUSE THAT COMES WITH THIS AMAZING HOME.
Last Agent to Sell the Property
eXp Realty, LLC License #RB14045525 Listed on: 09/05/2017

Home Details
Home Type
- Single Family
Est. Annual Taxes
- $1,348
Year Built
- Built in 2003
Home Design
- Slab Foundation
- Vinyl Siding
Interior Spaces
- 2-Story Property
- Attic Access Panel
Kitchen
- Electric Oven
- Electric Cooktop
- <<microwave>>
- Dishwasher
- Disposal
Bedrooms and Bathrooms
- 3 Bedrooms
Laundry
- Dryer
- Washer
Home Security
- Monitored
- Fire and Smoke Detector
Parking
- Garage
- Driveway
Utilities
- Forced Air Heating and Cooling System
- Multiple Phone Lines
Additional Features
- Patio
- 6,098 Sq Ft Lot
Community Details
- Association fees include insurance, maintenance, parkplayground, pool
- Deer Path Subdivision
Listing and Financial Details
- Assessor Parcel Number 291115009053000022
Ownership History
Purchase Details
Purchase Details
Home Financials for this Owner
Home Financials are based on the most recent Mortgage that was taken out on this home.Purchase Details
Home Financials for this Owner
Home Financials are based on the most recent Mortgage that was taken out on this home.Purchase Details
Home Financials for this Owner
Home Financials are based on the most recent Mortgage that was taken out on this home.Similar Homes in Noblesville, IN
Home Values in the Area
Average Home Value in this Area
Purchase History
| Date | Type | Sale Price | Title Company |
|---|---|---|---|
| Quit Claim Deed | -- | None Available | |
| Warranty Deed | -- | None Available | |
| Warranty Deed | -- | None Available | |
| Warranty Deed | -- | -- |
Mortgage History
| Date | Status | Loan Amount | Loan Type |
|---|---|---|---|
| Previous Owner | $141,750 | New Conventional | |
| Previous Owner | $160,050 | New Conventional | |
| Previous Owner | $13,800 | Credit Line Revolving | |
| Previous Owner | $117,893 | FHA |
Property History
| Date | Event | Price | Change | Sq Ft Price |
|---|---|---|---|---|
| 07/07/2025 07/07/25 | Sold | $308,000 | -3.1% | $187 / Sq Ft |
| 06/06/2025 06/06/25 | Pending | -- | -- | -- |
| 05/28/2025 05/28/25 | For Sale | $318,000 | 0.0% | $193 / Sq Ft |
| 10/10/2024 10/10/24 | Rented | $1,850 | +2.8% | -- |
| 10/09/2024 10/09/24 | Under Contract | -- | -- | -- |
| 09/25/2024 09/25/24 | Price Changed | $1,800 | -5.3% | $1 / Sq Ft |
| 08/20/2024 08/20/24 | For Rent | $1,900 | +5.6% | -- |
| 09/14/2023 09/14/23 | Rented | $1,800 | 0.0% | -- |
| 09/08/2023 09/08/23 | Price Changed | $1,800 | -2.7% | $1 / Sq Ft |
| 08/25/2023 08/25/23 | For Rent | $1,850 | 0.0% | -- |
| 07/22/2020 07/22/20 | Sold | $197,000 | 0.0% | $105 / Sq Ft |
| 06/18/2020 06/18/20 | Pending | -- | -- | -- |
| 06/15/2020 06/15/20 | Price Changed | $197,000 | -1.5% | $105 / Sq Ft |
| 06/12/2020 06/12/20 | For Sale | $200,000 | +21.2% | $107 / Sq Ft |
| 12/20/2017 12/20/17 | Sold | $165,000 | 0.0% | $88 / Sq Ft |
| 11/21/2017 11/21/17 | Pending | -- | -- | -- |
| 10/11/2017 10/11/17 | Price Changed | $165,000 | -2.9% | $88 / Sq Ft |
| 09/05/2017 09/05/17 | For Sale | $169,900 | -- | $91 / Sq Ft |
Tax History Compared to Growth
Tax History
| Year | Tax Paid | Tax Assessment Tax Assessment Total Assessment is a certain percentage of the fair market value that is determined by local assessors to be the total taxable value of land and additions on the property. | Land | Improvement |
|---|---|---|---|---|
| 2024 | $5,454 | $234,300 | $86,100 | $148,200 |
| 2023 | $5,489 | $238,100 | $86,100 | $152,000 |
| 2022 | $4,722 | $200,700 | $46,200 | $154,500 |
| 2021 | $3,953 | $166,400 | $46,200 | $120,200 |
| 2020 | $3,669 | $153,800 | $46,200 | $107,600 |
| 2019 | $1,737 | $147,200 | $21,300 | $125,900 |
| 2018 | $1,621 | $139,600 | $21,300 | $118,300 |
| 2017 | $1,426 | $128,600 | $21,300 | $107,300 |
| 2016 | $1,349 | $122,900 | $21,300 | $101,600 |
| 2014 | $1,301 | $123,100 | $21,300 | $101,800 |
| 2013 | $1,301 | $113,900 | $21,300 | $92,600 |
Agents Affiliated with this Home
-
Stephen Barton

Seller's Agent in 2025
Stephen Barton
Real Broker, LLC
(317) 694-4774
2 in this area
29 Total Sales
-
C
Buyer's Agent in 2025
Carla Salvatore
Redfin Corporation
-
Stephen Ladig

Seller's Agent in 2024
Stephen Ladig
Ladig Realty, LLC
(317) 414-4675
3 in this area
24 Total Sales
-
Hollie Oman

Buyer's Agent in 2024
Hollie Oman
Ladig Realty, LLC
(317) 371-6774
1 in this area
15 Total Sales
-
C
Buyer's Agent in 2023
Christopher Jewell
RE/MAX
-
Courtney Nix

Seller's Agent in 2020
Courtney Nix
Key Realty Indiana
(317) 828-1933
2 in this area
68 Total Sales
Map
Source: MIBOR Broker Listing Cooperative®
MLS Number: MBR21511161
APN: 29-11-15-009-053.000-022
- 15523 Follow Dr
- 11985 Cat Tail Ct
- 15264 Ten Point Dr
- 15524 Follow Dr
- 15460 Follow Dr
- 15110 Fawn Hollow Ln
- 11821 Wapiti Way
- 15308 Wolf Run Ct
- 15554 Outside Trail
- 11429 Lottie Cir
- 11876 Wapiti Way
- 15813 Arthur Jacob Ln
- 11848 Buck Creek Cir
- 11588 Brooks Farm Blvd
- 11663 Winnower Loop
- 11875 Buck Creek Cir
- 15702 Cobbs Creek Ln
- 12314 Medford Place
- 11480 Plough St
- 15961 Foothill Dr





