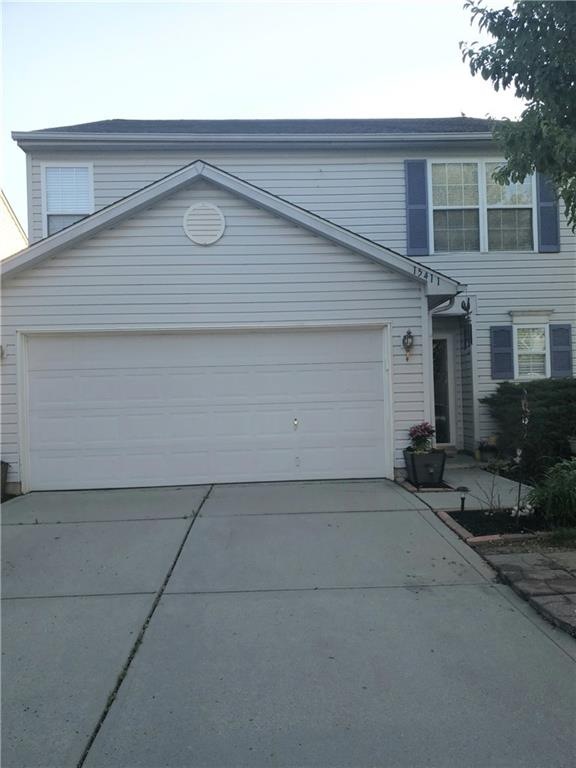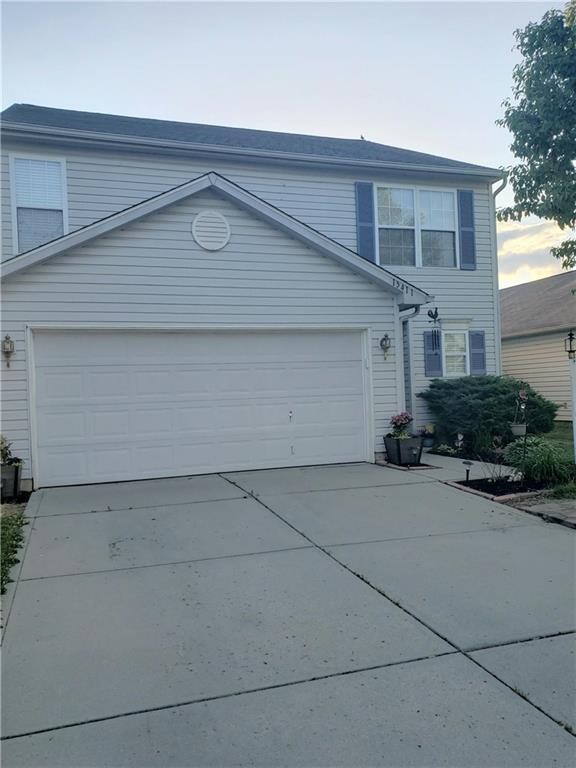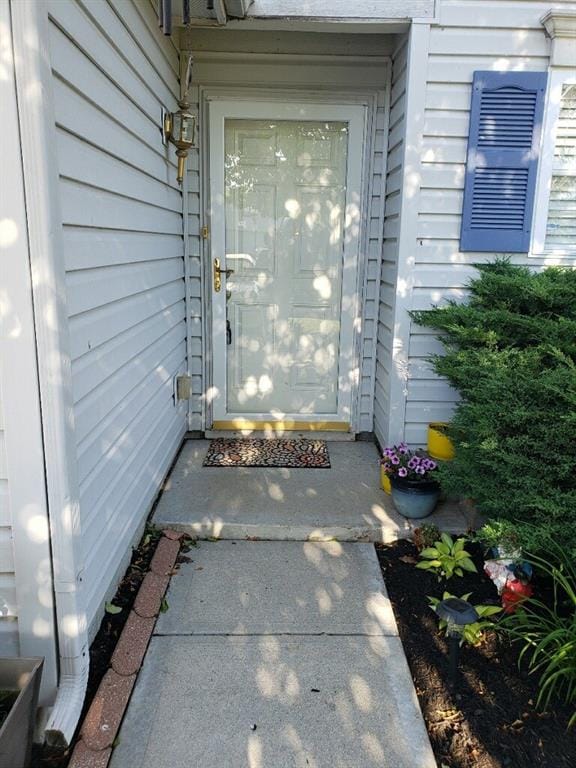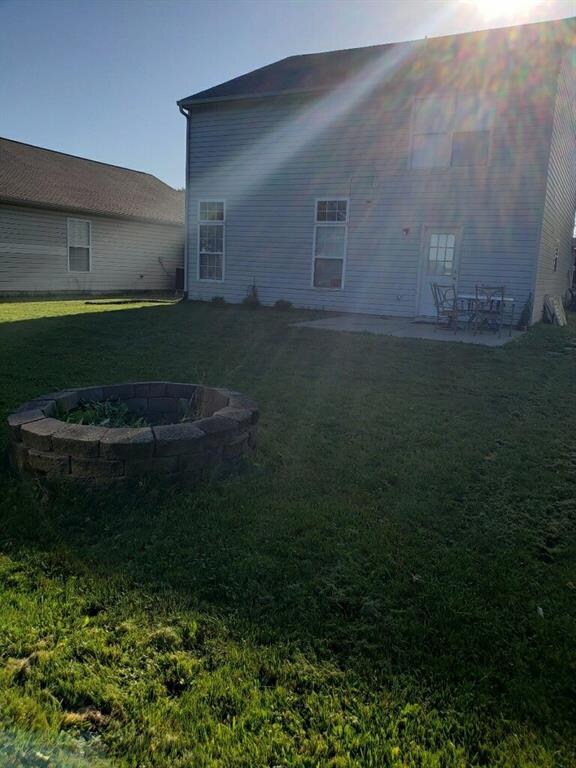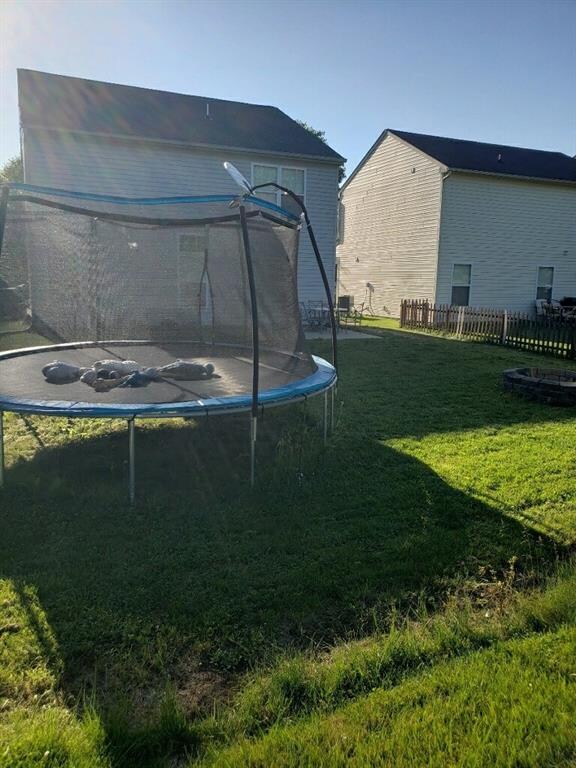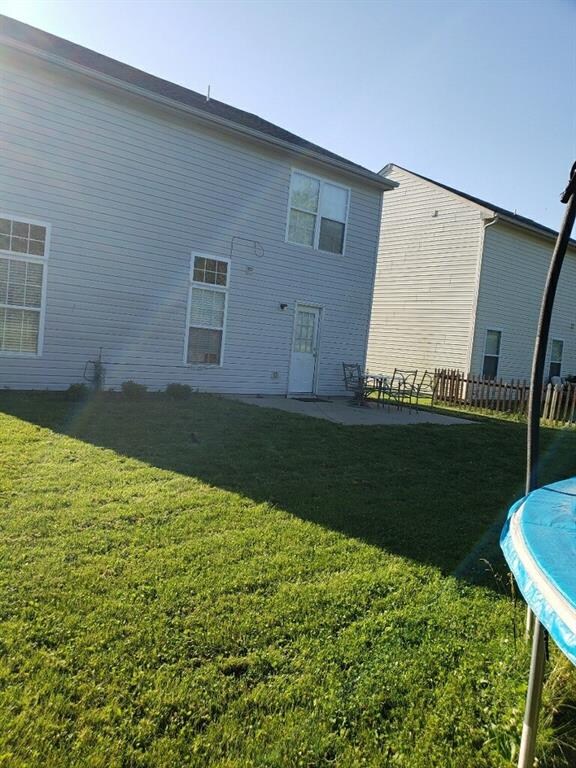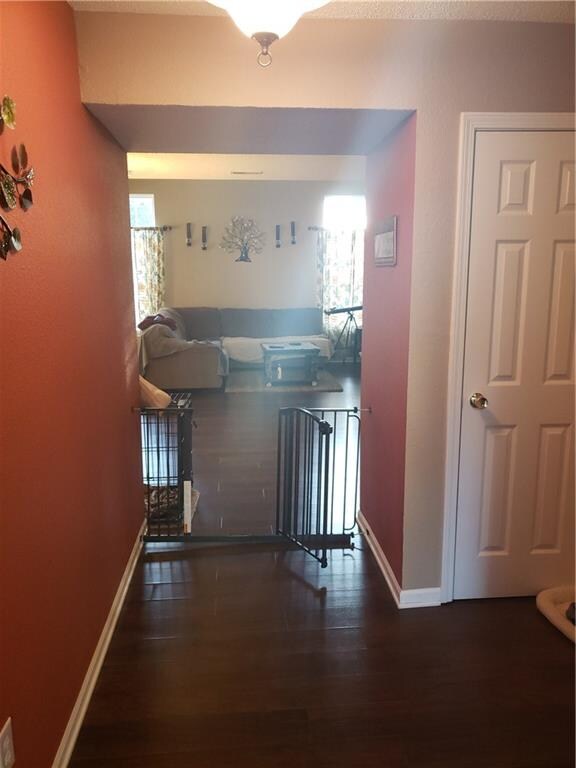
15411 Wandering Way Noblesville, IN 46060
Highlights
- Traditional Architecture
- 2 Car Attached Garage
- Forced Air Heating and Cooling System
- Harrison Parkway Elementary School Rated A
- Patio
- Combination Dining and Living Room
About This Home
As of July 2025This home is in the perfect location! Close to as many shopping centers and restaurants as your heart desires and if you are a music lover, you will appreciate the short distance to the Ruoff Music Center! This home has an updated kitchen, new paint and beautiful hardwood floors throughout. New roof was put on in early 2020 and it has a fully insulated garage! With three bedrooms (all walk in closets) and a loft, there will be plenty of room for family living. You will love your backyard with a firepit and patio for entertaining in every season and there is a community playground and pool! Don't let this one slip away!
Last Agent to Sell the Property
Key Realty Indiana License #RB17001652 Listed on: 06/12/2020
Last Buyer's Agent
Stephen Barton
Real Broker, LLC

Home Details
Home Type
- Single Family
Est. Annual Taxes
- $1,348
Year Built
- Built in 2003
Parking
- 2 Car Attached Garage
- Driveway
Home Design
- Traditional Architecture
- Slab Foundation
- Vinyl Siding
Interior Spaces
- 2-Story Property
- Vinyl Clad Windows
- Combination Dining and Living Room
- Attic Access Panel
Kitchen
- Electric Oven
- Electric Cooktop
- <<microwave>>
- Dishwasher
- Disposal
Bedrooms and Bathrooms
- 3 Bedrooms
Home Security
- Monitored
- Fire and Smoke Detector
Utilities
- Forced Air Heating and Cooling System
- Multiple Phone Lines
Additional Features
- Patio
- 6,098 Sq Ft Lot
Community Details
- Association fees include insurance, maintenance, parkplayground, pool
- Deer Path Subdivision
- Property managed by Kirkpatrick Management
- The community has rules related to covenants, conditions, and restrictions
Listing and Financial Details
- Assessor Parcel Number 291115009053000022
Ownership History
Purchase Details
Home Financials for this Owner
Home Financials are based on the most recent Mortgage that was taken out on this home.Purchase Details
Purchase Details
Home Financials for this Owner
Home Financials are based on the most recent Mortgage that was taken out on this home.Purchase Details
Home Financials for this Owner
Home Financials are based on the most recent Mortgage that was taken out on this home.Purchase Details
Home Financials for this Owner
Home Financials are based on the most recent Mortgage that was taken out on this home.Similar Homes in Noblesville, IN
Home Values in the Area
Average Home Value in this Area
Purchase History
| Date | Type | Sale Price | Title Company |
|---|---|---|---|
| Quit Claim Deed | -- | None Available | |
| Warranty Deed | -- | None Available | |
| Warranty Deed | -- | None Available | |
| Warranty Deed | -- | -- |
Mortgage History
| Date | Status | Loan Amount | Loan Type |
|---|---|---|---|
| Previous Owner | $141,750 | New Conventional | |
| Previous Owner | $160,050 | New Conventional | |
| Previous Owner | $13,800 | Credit Line Revolving | |
| Previous Owner | $117,893 | FHA |
Property History
| Date | Event | Price | Change | Sq Ft Price |
|---|---|---|---|---|
| 07/07/2025 07/07/25 | Sold | $308,000 | -3.1% | $187 / Sq Ft |
| 06/06/2025 06/06/25 | Pending | -- | -- | -- |
| 05/28/2025 05/28/25 | For Sale | $318,000 | 0.0% | $193 / Sq Ft |
| 10/10/2024 10/10/24 | Rented | $1,850 | +2.8% | -- |
| 10/09/2024 10/09/24 | Under Contract | -- | -- | -- |
| 09/25/2024 09/25/24 | Price Changed | $1,800 | -5.3% | $1 / Sq Ft |
| 08/20/2024 08/20/24 | For Rent | $1,900 | +5.6% | -- |
| 09/14/2023 09/14/23 | Rented | $1,800 | 0.0% | -- |
| 09/08/2023 09/08/23 | Price Changed | $1,800 | -2.7% | $1 / Sq Ft |
| 08/25/2023 08/25/23 | For Rent | $1,850 | 0.0% | -- |
| 07/22/2020 07/22/20 | Sold | $197,000 | 0.0% | $105 / Sq Ft |
| 06/18/2020 06/18/20 | Pending | -- | -- | -- |
| 06/15/2020 06/15/20 | Price Changed | $197,000 | -1.5% | $105 / Sq Ft |
| 06/12/2020 06/12/20 | For Sale | $200,000 | +21.2% | $107 / Sq Ft |
| 12/20/2017 12/20/17 | Sold | $165,000 | 0.0% | $88 / Sq Ft |
| 11/21/2017 11/21/17 | Pending | -- | -- | -- |
| 10/11/2017 10/11/17 | Price Changed | $165,000 | -2.9% | $88 / Sq Ft |
| 09/05/2017 09/05/17 | For Sale | $169,900 | -- | $91 / Sq Ft |
Tax History Compared to Growth
Tax History
| Year | Tax Paid | Tax Assessment Tax Assessment Total Assessment is a certain percentage of the fair market value that is determined by local assessors to be the total taxable value of land and additions on the property. | Land | Improvement |
|---|---|---|---|---|
| 2024 | $5,454 | $234,300 | $86,100 | $148,200 |
| 2023 | $5,489 | $238,100 | $86,100 | $152,000 |
| 2022 | $4,722 | $200,700 | $46,200 | $154,500 |
| 2021 | $3,953 | $166,400 | $46,200 | $120,200 |
| 2020 | $3,669 | $153,800 | $46,200 | $107,600 |
| 2019 | $1,737 | $147,200 | $21,300 | $125,900 |
| 2018 | $1,621 | $139,600 | $21,300 | $118,300 |
| 2017 | $1,426 | $128,600 | $21,300 | $107,300 |
| 2016 | $1,349 | $122,900 | $21,300 | $101,600 |
| 2014 | $1,301 | $123,100 | $21,300 | $101,800 |
| 2013 | $1,301 | $113,900 | $21,300 | $92,600 |
Agents Affiliated with this Home
-
Stephen Barton

Seller's Agent in 2025
Stephen Barton
Real Broker, LLC
(317) 694-4774
2 in this area
29 Total Sales
-
C
Buyer's Agent in 2025
Carla Salvatore
Redfin Corporation
-
Stephen Ladig

Seller's Agent in 2024
Stephen Ladig
Ladig Realty, LLC
(317) 414-4675
3 in this area
24 Total Sales
-
Hollie Oman

Buyer's Agent in 2024
Hollie Oman
Ladig Realty, LLC
(317) 371-6774
1 in this area
15 Total Sales
-
C
Buyer's Agent in 2023
Christopher Jewell
RE/MAX
-
Courtney Nix

Seller's Agent in 2020
Courtney Nix
Key Realty Indiana
(317) 828-1933
2 in this area
68 Total Sales
Map
Source: MIBOR Broker Listing Cooperative®
MLS Number: MBR21718525
APN: 29-11-15-009-053.000-022
- 15523 Follow Dr
- 11985 Cat Tail Ct
- 15264 Ten Point Dr
- 15524 Follow Dr
- 15460 Follow Dr
- 15110 Fawn Hollow Ln
- 11821 Wapiti Way
- 15554 Outside Trail
- 11429 Lottie Cir
- 11876 Wapiti Way
- 11848 Buck Creek Cir
- 11588 Brooks Farm Blvd
- 15950 Winnower Dr
- 11663 Winnower Loop
- 11875 Buck Creek Cir
- 15702 Cobbs Creek Ln
- 12314 Medford Place
- 11480 Plough St
- 15961 Foothill Dr
- 11317 Seattle Slew Dr
