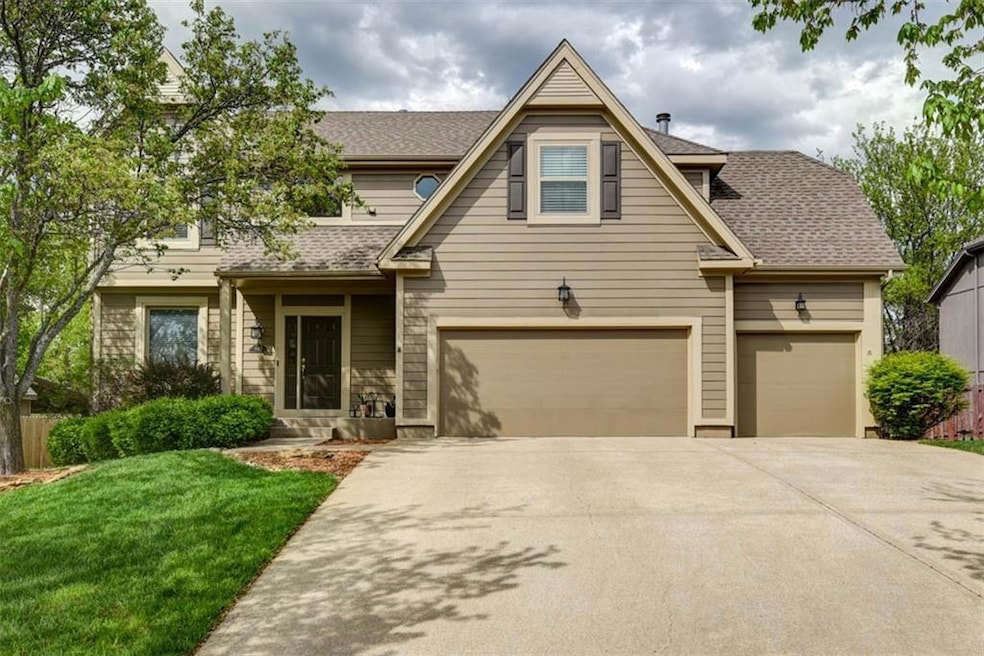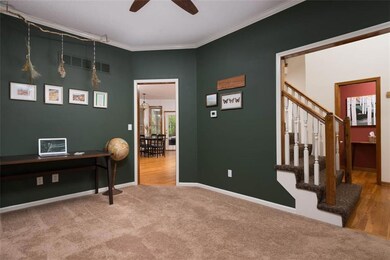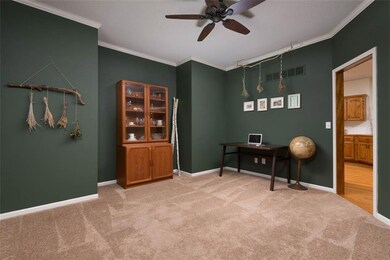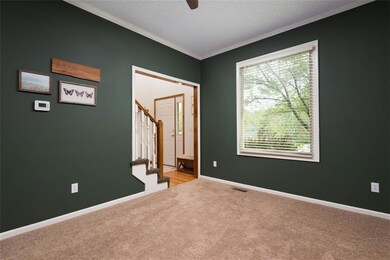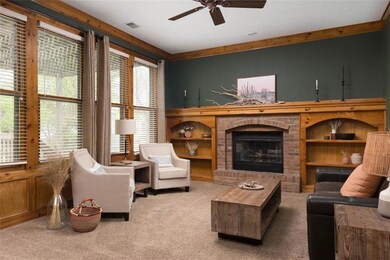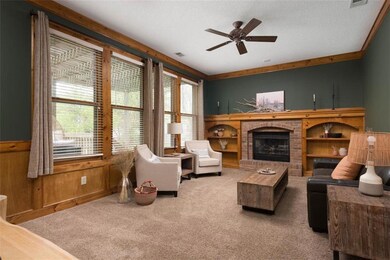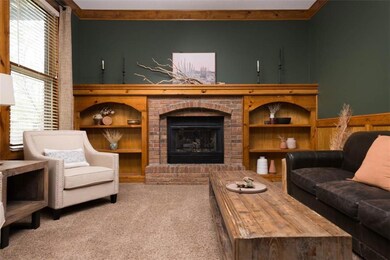
15412 Maple St Overland Park, KS 66223
Blue Valley NeighborhoodHighlights
- Traditional Architecture
- Wood Flooring
- Home Office
- Stanley Elementary School Rated A-
- Great Room with Fireplace
- Breakfast Room
About This Home
As of May 2025Nestled in the serene, tree-lined streets of the coveted Green Meadows neighborhood, within the award-winning Blue Valley School District, this lovingly cared-for 2-story home blends warmth, functionality, and timeless charm. From the moment you arrive, its inviting curb appeal sets the stage for what’s to come. Inside, you're welcomed by soaring ceilings, rich wood accents, fresh paint and carpet, new HVAC, and a flood of natural light that filters through walls of windows, creating a warm ambiance throughout. The main level is designed for both everyday comfort and entertainment, featuring a flexible dining room or home office and an open living room anchored by a cozy fireplace framed with built-ins, perfect for quiet nights or festive gatherings. The kitchen is bright and open, offering ample cabinetry, a new refrigerator & dishwasher, and a cheerful breakfast area overlooking the lush backyard. Upstairs, the spacious primary suite is a true retreat with a sitting area, dual walk-in closets, and a spa-inspired ensuite bath boasting a newly tiled floor, double vanities, a soaking tub, and a separate shower. Additional bedrooms are generously sized and thoughtfully laid out, complemented by two full bathrooms and a convenient bedroom-level laundry room. The lower level expands your living potential and makes a great media space, gym area, and ample storage, including a built-in workspace and shelving for crafts, hobbies, or organization. Step outside to your private backyard oasis. A pergola-covered deck invites slow mornings and relaxing evenings, while the fully fenced yard provides space for play, pets, and gardening. Bonus storage is tucked behind the third garage stall, perfect for tools, toys, or seasonal items. This home offers the ideal balance of style and substance, room to grow, spaces to gather, and comfort to unwind, all in a well-established neighborhood close to parks, schools, and everyday conveniences. Welcome home!
Last Agent to Sell the Property
KW KANSAS CITY METRO Brokerage Phone: 913-825-7568 Listed on: 04/18/2025

Home Details
Home Type
- Single Family
Est. Annual Taxes
- $4,623
Year Built
- Built in 1995
Lot Details
- 9,583 Sq Ft Lot
- Wood Fence
- Paved or Partially Paved Lot
HOA Fees
- $38 Monthly HOA Fees
Parking
- 3 Car Attached Garage
- Inside Entrance
- Front Facing Garage
- Garage Door Opener
Home Design
- Traditional Architecture
- Frame Construction
- Composition Roof
- Passive Radon Mitigation
Interior Spaces
- 2,391 Sq Ft Home
- 2-Story Property
- Ceiling Fan
- Entryway
- Great Room with Fireplace
- Living Room with Fireplace
- Formal Dining Room
- Home Office
- Fire and Smoke Detector
- Laundry Room
Kitchen
- Breakfast Room
- Eat-In Kitchen
- Walk-In Pantry
- Built-In Electric Oven
- Dishwasher
- Kitchen Island
- Disposal
Flooring
- Wood
- Carpet
Bedrooms and Bathrooms
- 4 Bedrooms
- Walk-In Closet
- Spa Bath
Basement
- Basement Fills Entire Space Under The House
- Sump Pump
Location
- City Lot
Schools
- Stanley Elementary School
- Blue Valley High School
Utilities
- Central Air
- Heating System Uses Natural Gas
Community Details
- Association fees include curbside recycling, trash
- Green Meadows Homes Association Co/ Click Pay Association
- Green Meadows Subdivision
Listing and Financial Details
- Exclusions: Chimney & Components
- Assessor Parcel Number NP27700018-0004
- $0 special tax assessment
Ownership History
Purchase Details
Home Financials for this Owner
Home Financials are based on the most recent Mortgage that was taken out on this home.Purchase Details
Home Financials for this Owner
Home Financials are based on the most recent Mortgage that was taken out on this home.Similar Homes in Overland Park, KS
Home Values in the Area
Average Home Value in this Area
Purchase History
| Date | Type | Sale Price | Title Company |
|---|---|---|---|
| Warranty Deed | -- | Platinum Title | |
| Warranty Deed | -- | Platinum Title |
Mortgage History
| Date | Status | Loan Amount | Loan Type |
|---|---|---|---|
| Open | $481,124 | FHA | |
| Previous Owner | $352,000 | New Conventional |
Property History
| Date | Event | Price | Change | Sq Ft Price |
|---|---|---|---|---|
| 05/29/2025 05/29/25 | Sold | -- | -- | -- |
| 04/26/2025 04/26/25 | Pending | -- | -- | -- |
| 04/25/2025 04/25/25 | For Sale | $475,000 | 0.0% | $199 / Sq Ft |
| 09/25/2024 09/25/24 | Sold | -- | -- | -- |
| 07/19/2024 07/19/24 | Pending | -- | -- | -- |
| 07/11/2024 07/11/24 | For Sale | $475,000 | -- | $199 / Sq Ft |
Tax History Compared to Growth
Tax History
| Year | Tax Paid | Tax Assessment Tax Assessment Total Assessment is a certain percentage of the fair market value that is determined by local assessors to be the total taxable value of land and additions on the property. | Land | Improvement |
|---|---|---|---|---|
| 2024 | $4,623 | $45,391 | $10,120 | $35,271 |
| 2023 | $4,817 | $46,322 | $10,120 | $36,202 |
| 2022 | $4,181 | $39,537 | $10,120 | $29,417 |
| 2021 | $4,118 | $36,881 | $8,801 | $28,080 |
| 2020 | $4,002 | $35,604 | $7,037 | $28,567 |
| 2019 | $3,907 | $34,029 | $4,691 | $29,338 |
| 2018 | $3,775 | $32,223 | $4,691 | $27,532 |
| 2017 | $3,629 | $30,441 | $4,691 | $25,750 |
| 2016 | $3,526 | $29,555 | $4,691 | $24,864 |
| 2015 | $3,375 | $28,187 | $4,691 | $23,496 |
| 2013 | -- | $25,852 | $4,691 | $21,161 |
Agents Affiliated with this Home
-
Blake Nelson Team
B
Seller's Agent in 2025
Blake Nelson Team
KW KANSAS CITY METRO
(913) 744-4809
5 in this area
420 Total Sales
-
Blake Nelson

Seller Co-Listing Agent in 2025
Blake Nelson
KW KANSAS CITY METRO
(913) 406-1406
3 in this area
311 Total Sales
-
Stacey Carrow

Buyer's Agent in 2025
Stacey Carrow
Compass Realty Group
(816) 803-7767
1 in this area
75 Total Sales
-
Hendrix Group
H
Seller's Agent in 2024
Hendrix Group
Real Broker, LLC
(913) 558-4362
2 in this area
482 Total Sales
-
Pam Hendrix
P
Seller Co-Listing Agent in 2024
Pam Hendrix
Real Broker, LLC
(785) 329-9077
2 in this area
134 Total Sales
Map
Source: Heartland MLS
MLS Number: 2544384
APN: NP27700018-0004
- 5704 W 154th St
- 5517 W 153rd St
- 5305 W 155th Terrace
- 15614 Outlook St
- 5619 W 152nd Terrace
- 5607 W 157th St
- 15452 Iron Horse Cir
- 5106 W 157th Terrace
- 6019 W 157th Terrace
- 16297 Outlook St
- 15107 Beverly St
- 6236 W 156th St
- 15027 Ash St
- 6307 W 152nd St
- 3920 W 158th Place
- 4704 W 152nd St
- 3929 W 158th Place
- 4405 157th St
- 4600 157th St
- 4409 157th St
