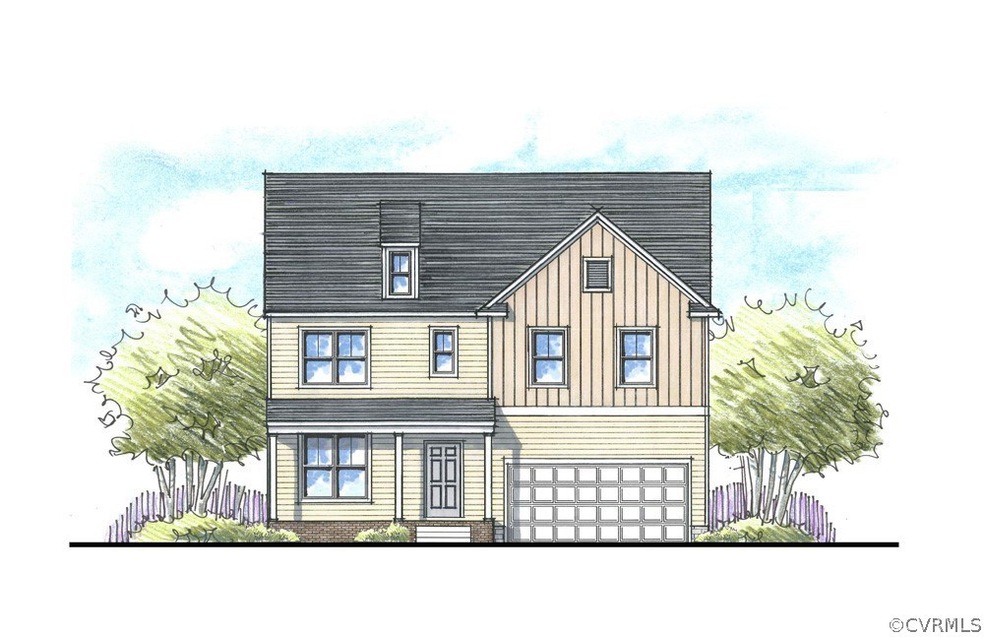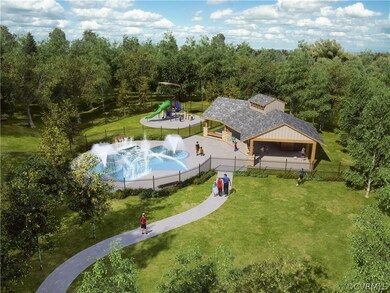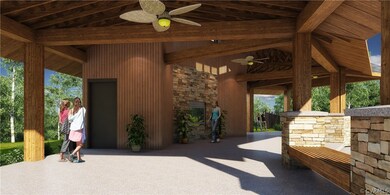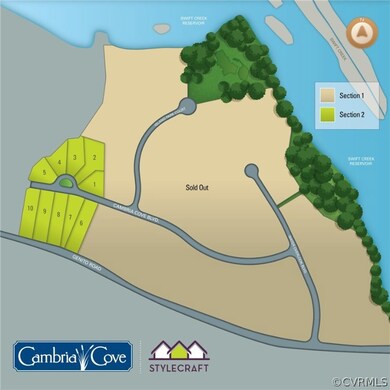
15413 Cambria Cove Blvd Midlothian, VA 23112
Brandermill NeighborhoodEstimated Value: $521,375 - $579,000
Highlights
- Newly Remodeled
- Deck
- Main Floor Bedroom
- Cosby High School Rated A
- Wood Flooring
- Loft
About This Home
As of May 2017Cambria Cove in Midlothian offers spacious homesites in the Cosby school district, just moments away from the Swift Creek Reservoir! The Jefferson at 15413 Cambria Cove Boulevard features a Farmhouse elevation. The first floor includes a large family room, cafe, kitchen with oversized island and granite countertops, and a first-floor guest suite with full bath. On the second floor, you will find a spacious owner's suite with dual walk-in closets and an luxury owner's bath with dual vanities and separate linen closet, 2 additional bedrooms with walk-in closets, a loft, a conveniently located laundry room, and hall bath with a dual vanity. The Jefferson is complete with an oversized, 2-car garage and an outdoor living area with a wood-burning fireplace. Live Up outside of your home at Cambria Cove with desirable amenities including a pavilion, playgrounds, splash park, jogging and walking trails, and canoe launch area. For those seeking a beautiful home in a desirable community, the Jefferson at 15413 Cambria Cove Boulevard is the choice for you! *Photos are of an existing model and not of the actual home for sale.
Home Details
Home Type
- Single Family
Est. Annual Taxes
- $4,160
Year Built
- Built in 2016 | Newly Remodeled
Lot Details
- 0.32 Acre Lot
- Sprinkler System
HOA Fees
- $58 Monthly HOA Fees
Parking
- 2 Car Attached Garage
- Oversized Parking
- Driveway
- On-Street Parking
- Off-Street Parking
Home Design
- Frame Construction
- Shingle Roof
- Vinyl Siding
Interior Spaces
- 2,480 Sq Ft Home
- 2-Story Property
- High Ceiling
- Wood Burning Fireplace
- Insulated Doors
- Dining Area
- Loft
- Crawl Space
- Fire and Smoke Detector
Kitchen
- Eat-In Kitchen
- Oven
- Microwave
- Dishwasher
- Kitchen Island
- Granite Countertops
- Disposal
Flooring
- Wood
- Carpet
- Vinyl
Bedrooms and Bathrooms
- 4 Bedrooms
- Main Floor Bedroom
- En-Suite Primary Bedroom
- Walk-In Closet
- 3 Full Bathrooms
- Double Vanity
Outdoor Features
- Deck
- Front Porch
Schools
- Woolridge Elementary School
- Tomahawk Creek Middle School
- Cosby High School
Utilities
- Forced Air Heating and Cooling System
- Heating System Uses Propane
- Propane Water Heater
Listing and Financial Details
- Tax Lot 7-2
- Assessor Parcel Number to be determined
Community Details
Overview
- Cambria Cove Subdivision
Amenities
- Common Area
Recreation
- Community Playground
- Trails
Ownership History
Purchase Details
Home Financials for this Owner
Home Financials are based on the most recent Mortgage that was taken out on this home.Purchase Details
Home Financials for this Owner
Home Financials are based on the most recent Mortgage that was taken out on this home.Similar Homes in Midlothian, VA
Home Values in the Area
Average Home Value in this Area
Purchase History
| Date | Buyer | Sale Price | Title Company |
|---|---|---|---|
| Lian Liang | $363,743 | Attorney | |
| Style Craft Home Inc Of Virginia A Virgi | $97,000 | Attorney |
Mortgage History
| Date | Status | Borrower | Loan Amount |
|---|---|---|---|
| Previous Owner | Style Craft Home Inc Of Virginia A Virgi | $3,000,000 |
Property History
| Date | Event | Price | Change | Sq Ft Price |
|---|---|---|---|---|
| 05/26/2017 05/26/17 | Sold | $363,743 | -0.1% | $147 / Sq Ft |
| 04/25/2017 04/25/17 | Pending | -- | -- | -- |
| 04/25/2017 04/25/17 | Price Changed | $364,018 | -2.2% | $147 / Sq Ft |
| 12/20/2016 12/20/16 | Price Changed | $372,236 | -4.7% | $150 / Sq Ft |
| 12/16/2016 12/16/16 | For Sale | $390,478 | -- | $157 / Sq Ft |
Tax History Compared to Growth
Tax History
| Year | Tax Paid | Tax Assessment Tax Assessment Total Assessment is a certain percentage of the fair market value that is determined by local assessors to be the total taxable value of land and additions on the property. | Land | Improvement |
|---|---|---|---|---|
| 2024 | $4,160 | $464,600 | $102,000 | $362,600 |
| 2023 | $4,045 | $444,500 | $102,000 | $342,500 |
| 2022 | $3,396 | $369,100 | $102,000 | $267,100 |
| 2021 | $3,387 | $349,600 | $100,000 | $249,600 |
| 2020 | $3,427 | $360,700 | $100,000 | $260,700 |
| 2019 | $3,427 | $360,700 | $100,000 | $260,700 |
| 2018 | $3,427 | $360,700 | $100,000 | $260,700 |
| 2017 | $960 | $348,600 | $100,000 | $248,600 |
| 2016 | $960 | $100,000 | $100,000 | $0 |
Agents Affiliated with this Home
-
Kevin Morris

Seller's Agent in 2017
Kevin Morris
Long & Foster
(804) 652-9025
16 in this area
1,023 Total Sales
-
Christine Li

Buyer's Agent in 2017
Christine Li
United Real Estate Richmond
(804) 577-8207
2 in this area
15 Total Sales
Map
Source: Central Virginia Regional MLS
MLS Number: 1639613
APN: 715-68-62-61-600-000
- 4143 Cambrian Cir
- 3601 Ampfield Way
- 15413 Heaton Dr
- 3506 Heaton Ct
- 16412 Inchcape Rd
- 3500 Ampfield Way
- 15013 Dordon Ln
- 15166 Heaton Dr
- 3931 Graythorne Dr
- 15155 Heaton Dr
- 15206 Heaton Dr
- 15113 Heaton Dr
- 3730 Bellstone Dr
- 14712 Evershot Cir
- 15118 Heaton Dr
- 4402 Lake Summer Ct
- 3701 Glenworth Dr
- 5600 Grandin Ave Unit 19-2
- 15007 Abberton Dr
- 16524 Benmore Rd
- 15413 Cambria Cove Blvd
- 15407 Cambria Cove Blvd
- 15501 Cambria Cove Blvd
- 15400 Genito Rd
- 100 Cambria Cove Blvd
- 15507 Cambria Cove Blvd
- 15422 Genito Rd
- 00 Cambria Cove Ct
- 0000 Cambria Cove Ct
- 15406 Cambria Cove Blvd
- 4006 Cambria Cove Ct
- 4030 Island Park Ct
- 15400 Cambria Cove Blvd
- 4000 Cambria Cove Ct
- 15519 Cambria Cove Blvd
- 4007 Cambria Cove Ct
- 4001 Cambria Cove Ct
- 15331 Cambria Cove Blvd
- 15525 Cambria Cove Blvd
- 4148 Cambrian Cir



