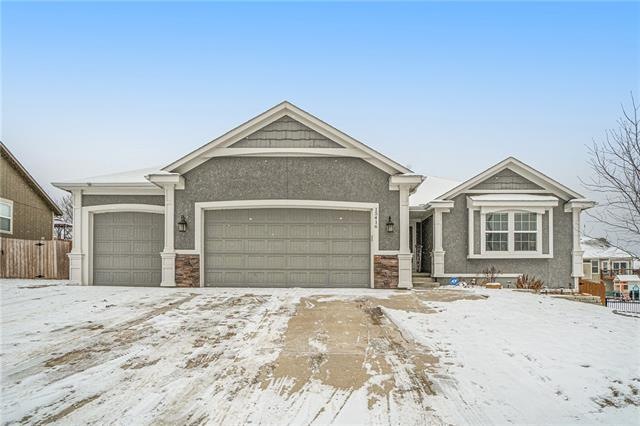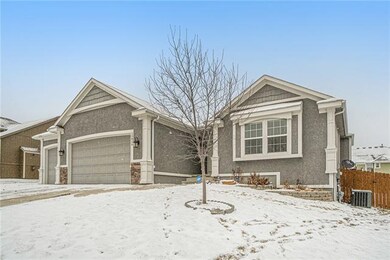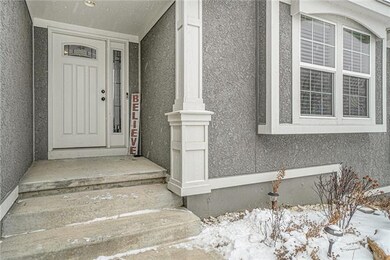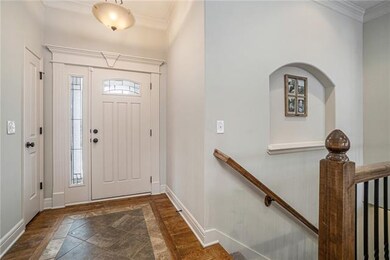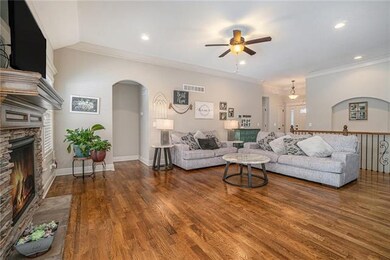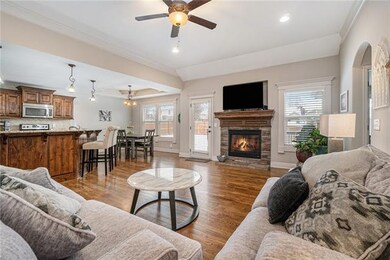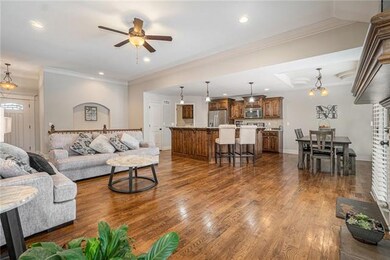
15416 Juniper Ln Basehor, KS 66007
Highlights
- Custom Closet System
- Deck
- Traditional Architecture
- Glenwood Ridge Elementary School Rated A
- Vaulted Ceiling
- Wood Flooring
About This Home
As of March 2021This stunning 5 bedroom, 3 bathroom reverse in the award-winning Basehor School District has barely been lived in! Home is just 6 years old! Open concept floorplan features loads of square footage! No detail spared...custom trim package, bullnosed edges, crown molding, built-ins! Beautiful hardwood flooring, high ceilings and large Pella windows provide tons of natural light! Kitchen features granite countertops, stainless appliances and a great walk-in pantry! Huge master bedroom plus two additional bedrooms on the main level (with brand new carpet!), with bedrooms 4 & 5 in the newly finished lower level! Master suite features walk-in closet and bathroom features jacuzzi tub, walk-in shower and double vanities! Bedrooms 2 & 3 both feature built-ins and large closets! Laundry/mudroom conveniently located on the main level, just off the 3 car garage! Huge daylight basement was recently finished and featues an awesome family room! Spring is coming - get ready to enjoy your great deck and fenced back yard! This beautiful home has been lovingly maintained and is like new - move right in!
Last Agent to Sell the Property
Lynch Real Estate License #SP00239273 Listed on: 02/12/2021
Last Buyer's Agent
Terry Tinich
Keller Williams Realty Partners Inc. License #00243598
Home Details
Home Type
- Single Family
Est. Annual Taxes
- $5,509
Year Built
- Built in 2015
Lot Details
- 10,168 Sq Ft Lot
- Privacy Fence
- Wood Fence
- Paved or Partially Paved Lot
- Sprinkler System
Parking
- 3 Car Attached Garage
- Front Facing Garage
- Garage Door Opener
Home Design
- Traditional Architecture
- Composition Roof
- Stone Trim
Interior Spaces
- Wet Bar: Vinyl, Ceramic Tiles, Shower Only, Carpet, Walk-In Closet(s), Built-in Features, Ceiling Fan(s), Cathedral/Vaulted Ceiling, Shower Over Tub, Separate Shower And Tub, Granite Counters, Fireplace, Hardwood, Kitchen Island, Pantry
- Built-In Features: Vinyl, Ceramic Tiles, Shower Only, Carpet, Walk-In Closet(s), Built-in Features, Ceiling Fan(s), Cathedral/Vaulted Ceiling, Shower Over Tub, Separate Shower And Tub, Granite Counters, Fireplace, Hardwood, Kitchen Island, Pantry
- Vaulted Ceiling
- Ceiling Fan: Vinyl, Ceramic Tiles, Shower Only, Carpet, Walk-In Closet(s), Built-in Features, Ceiling Fan(s), Cathedral/Vaulted Ceiling, Shower Over Tub, Separate Shower And Tub, Granite Counters, Fireplace, Hardwood, Kitchen Island, Pantry
- Skylights
- Gas Fireplace
- Shades
- Plantation Shutters
- Drapes & Rods
- Great Room with Fireplace
- Family Room
- Combination Kitchen and Dining Room
Kitchen
- Electric Oven or Range
- Dishwasher
- Stainless Steel Appliances
- Granite Countertops
- Laminate Countertops
- Wood Stained Kitchen Cabinets
- Disposal
Flooring
- Wood
- Wall to Wall Carpet
- Linoleum
- Laminate
- Stone
- Ceramic Tile
- Luxury Vinyl Plank Tile
- Luxury Vinyl Tile
Bedrooms and Bathrooms
- 5 Bedrooms
- Primary Bedroom on Main
- Custom Closet System
- Cedar Closet: Vinyl, Ceramic Tiles, Shower Only, Carpet, Walk-In Closet(s), Built-in Features, Ceiling Fan(s), Cathedral/Vaulted Ceiling, Shower Over Tub, Separate Shower And Tub, Granite Counters, Fireplace, Hardwood, Kitchen Island, Pantry
- Walk-In Closet: Vinyl, Ceramic Tiles, Shower Only, Carpet, Walk-In Closet(s), Built-in Features, Ceiling Fan(s), Cathedral/Vaulted Ceiling, Shower Over Tub, Separate Shower And Tub, Granite Counters, Fireplace, Hardwood, Kitchen Island, Pantry
- 3 Full Bathrooms
- Double Vanity
- Vinyl
Finished Basement
- Basement Fills Entire Space Under The House
- Natural lighting in basement
Home Security
- Home Security System
- Fire and Smoke Detector
Outdoor Features
- Deck
- Enclosed patio or porch
Additional Features
- City Lot
- Central Air
Community Details
- No Home Owners Association
- Pines Of Pinehurst Subdivision
Listing and Financial Details
- Assessor Parcel Number 181-11-0-00-00-150.00-0
Ownership History
Purchase Details
Home Financials for this Owner
Home Financials are based on the most recent Mortgage that was taken out on this home.Purchase Details
Home Financials for this Owner
Home Financials are based on the most recent Mortgage that was taken out on this home.Purchase Details
Home Financials for this Owner
Home Financials are based on the most recent Mortgage that was taken out on this home.Similar Homes in Basehor, KS
Home Values in the Area
Average Home Value in this Area
Purchase History
| Date | Type | Sale Price | Title Company |
|---|---|---|---|
| Warranty Deed | -- | New Title Company Name | |
| Warranty Deed | $289,000 | Rosenberg Lpa | |
| Grant Deed | $143,688 | Secured Title Kansas City |
Mortgage History
| Date | Status | Loan Amount | Loan Type |
|---|---|---|---|
| Previous Owner | $230,000 | New Conventional | |
| Closed | $114,950 | No Value Available |
Property History
| Date | Event | Price | Change | Sq Ft Price |
|---|---|---|---|---|
| 03/19/2021 03/19/21 | Sold | -- | -- | -- |
| 02/20/2021 02/20/21 | Pending | -- | -- | -- |
| 02/12/2021 02/12/21 | For Sale | $415,000 | +43.6% | $133 / Sq Ft |
| 11/25/2019 11/25/19 | Sold | -- | -- | -- |
| 11/08/2019 11/08/19 | Pending | -- | -- | -- |
| 10/30/2019 10/30/19 | For Sale | $289,000 | +20.4% | $175 / Sq Ft |
| 08/07/2015 08/07/15 | Sold | -- | -- | -- |
| 05/13/2015 05/13/15 | Pending | -- | -- | -- |
| 03/06/2015 03/06/15 | For Sale | $239,950 | -- | $145 / Sq Ft |
Tax History Compared to Growth
Tax History
| Year | Tax Paid | Tax Assessment Tax Assessment Total Assessment is a certain percentage of the fair market value that is determined by local assessors to be the total taxable value of land and additions on the property. | Land | Improvement |
|---|---|---|---|---|
| 2024 | $8,045 | $55,589 | $7,361 | $48,228 |
| 2023 | $8,045 | $53,843 | $6,560 | $47,283 |
| 2022 | $7,682 | $48,875 | $5,865 | $43,010 |
| 2021 | $6,271 | $39,165 | $5,682 | $33,483 |
| 2020 | $5,509 | $33,304 | $5,682 | $27,622 |
| 2019 | $5,370 | $32,717 | $5,682 | $27,035 |
| 2018 | $5,003 | $29,916 | $5,227 | $24,689 |
| 2017 | $4,775 | $28,198 | $4,183 | $24,015 |
| 2016 | $4,756 | $28,198 | $4,183 | $24,015 |
| 2015 | -- | $3,024 | $3,024 | $0 |
| 2014 | -- | $3,024 | $3,024 | $0 |
Agents Affiliated with this Home
-
Rachel Rottinghaus

Seller's Agent in 2021
Rachel Rottinghaus
Lynch Real Estate
(913) 208-0859
6 in this area
62 Total Sales
-
T
Buyer's Agent in 2021
Terry Tinich
Keller Williams Realty Partners Inc.
-
Jamie Patton

Seller's Agent in 2019
Jamie Patton
Platinum Realty LLC
(913) 424-5821
1 in this area
126 Total Sales
-
Mary Barnhart
M
Buyer's Agent in 2019
Mary Barnhart
Lynch Real Estate
(913) 481-7279
4 in this area
34 Total Sales
-
Diana Bryan-Smith

Seller's Agent in 2015
Diana Bryan-Smith
Speedway Realty LLC
(913) 915-6500
109 in this area
170 Total Sales
-
Ryan Reed

Buyer's Agent in 2015
Ryan Reed
Compass Realty Group
(913) 239-2108
1 in this area
58 Total Sales
Map
Source: Heartland MLS
MLS Number: 2304982
APN: 181-11-0-00-00-150.00-0
- 801 155th Terrace
- 18363 155th St
- 15248 Bradfort Ct
- 15498 Cedar Ln
- 15733 Pine Cir
- 18180 153rd St
- 15471 Cedar Ln
- 00000 N 158th St
- 0000 Knight Rd
- 15059 Briarwood Dr
- 0 158th St
- 15526 Evans Rd
- 18125 Cypress Bend
- 15411 Evans Rd
- 15018 Josh St
- 15595 Sheridan Ct
- 15601 Sheridan Ct
- 15619 Sheridan Ct
- 15610 Sheridan Ct
- 15501 Lake Side Dr
