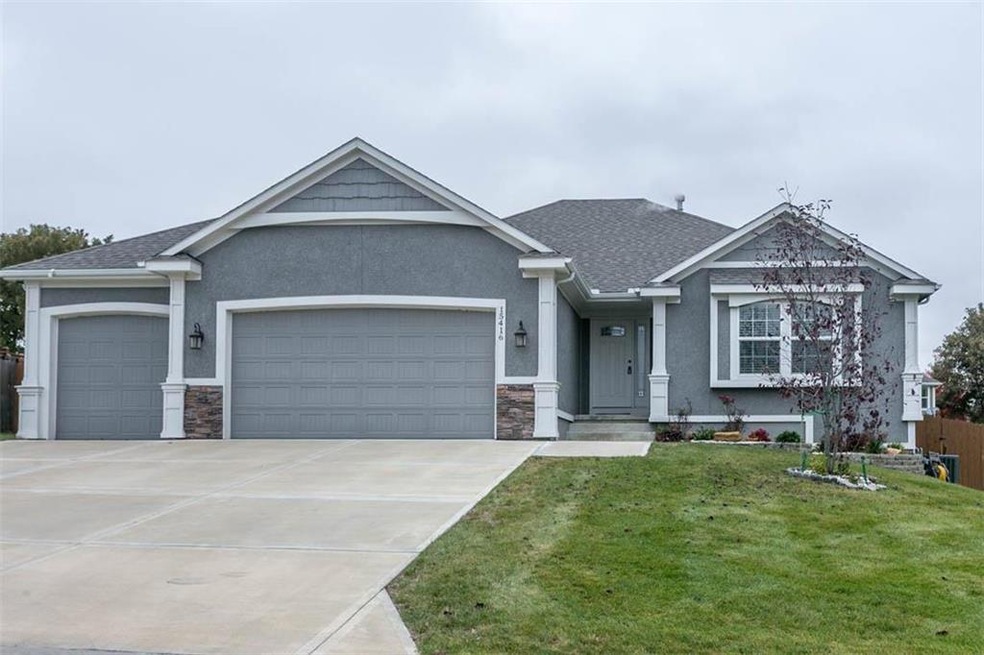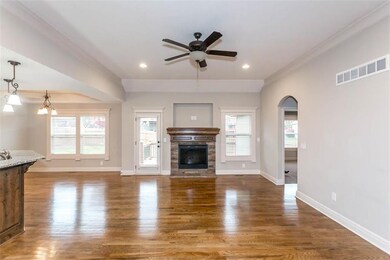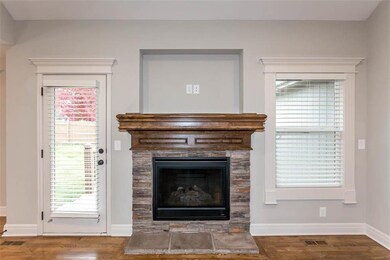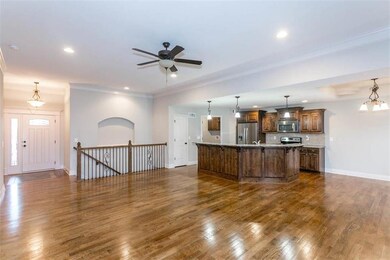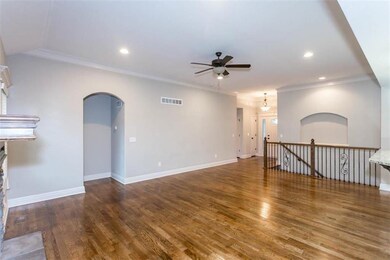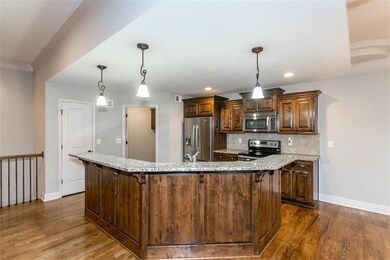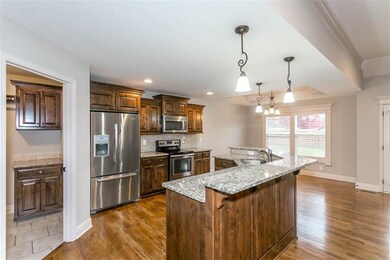
15416 Juniper Ln Basehor, KS 66007
Highlights
- Deck
- Vaulted Ceiling
- Wood Flooring
- Glenwood Ridge Elementary School Rated A
- Ranch Style House
- Whirlpool Bathtub
About This Home
As of March 2021Lightly lived in & so beautiful. Open floor plan w/great room w/lovely fireplace. Kitchen + breakfast room w/granite counters, island, pantry, SS appliances, & large walk in pantry. Laundry room w/tile floors & built ins. Big master bedroom w/private Master bath w/jetted tub, dual sinks, & over sized walk in closet. 2 other spacious bedrooms. HUGE daylight basement stubbed for 3rd bath & ready for a special touch. Nice deck, sprinkler system, & fenced yard! 3 car garage! Great location 10 minutes from the legends! Buyers agent to verify room sizes & taxes. Deck will be power washed weather permitting.
Last Agent to Sell the Property
Platinum Realty LLC License #SP00234748 Listed on: 10/30/2019

Home Details
Home Type
- Single Family
Est. Annual Taxes
- $8,045
Year Built
- Built in 2015
Lot Details
- 10,168 Sq Ft Lot
- Cul-De-Sac
- Privacy Fence
- Wood Fence
- Many Trees
Parking
- 3 Car Attached Garage
- Front Facing Garage
Home Design
- Ranch Style House
- Traditional Architecture
- Composition Roof
- Wood Siding
Interior Spaces
- 1,650 Sq Ft Home
- Wet Bar: Ceramic Tiles, Shower Over Tub, Built-in Features, Separate Shower And Tub, Whirlpool Tub, Cathedral/Vaulted Ceiling, Hardwood, Granite Counters, Kitchen Island, Pantry, Carpet, Ceiling Fan(s), Walk-In Closet(s), Fireplace
- Built-In Features: Ceramic Tiles, Shower Over Tub, Built-in Features, Separate Shower And Tub, Whirlpool Tub, Cathedral/Vaulted Ceiling, Hardwood, Granite Counters, Kitchen Island, Pantry, Carpet, Ceiling Fan(s), Walk-In Closet(s), Fireplace
- Vaulted Ceiling
- Ceiling Fan: Ceramic Tiles, Shower Over Tub, Built-in Features, Separate Shower And Tub, Whirlpool Tub, Cathedral/Vaulted Ceiling, Hardwood, Granite Counters, Kitchen Island, Pantry, Carpet, Ceiling Fan(s), Walk-In Closet(s), Fireplace
- Skylights
- Gas Fireplace
- Shades
- Plantation Shutters
- Drapes & Rods
- Great Room with Fireplace
Kitchen
- Breakfast Room
- Electric Oven or Range
- Dishwasher
- Stainless Steel Appliances
- Kitchen Island
- Granite Countertops
- Laminate Countertops
- Disposal
Flooring
- Wood
- Wall to Wall Carpet
- Linoleum
- Laminate
- Stone
- Ceramic Tile
- Luxury Vinyl Plank Tile
- Luxury Vinyl Tile
Bedrooms and Bathrooms
- 3 Bedrooms
- Cedar Closet: Ceramic Tiles, Shower Over Tub, Built-in Features, Separate Shower And Tub, Whirlpool Tub, Cathedral/Vaulted Ceiling, Hardwood, Granite Counters, Kitchen Island, Pantry, Carpet, Ceiling Fan(s), Walk-In Closet(s), Fireplace
- Walk-In Closet: Ceramic Tiles, Shower Over Tub, Built-in Features, Separate Shower And Tub, Whirlpool Tub, Cathedral/Vaulted Ceiling, Hardwood, Granite Counters, Kitchen Island, Pantry, Carpet, Ceiling Fan(s), Walk-In Closet(s), Fireplace
- 2 Full Bathrooms
- Double Vanity
- Whirlpool Bathtub
- Ceramic Tiles
Laundry
- Laundry Room
- Laundry on main level
Basement
- Basement Fills Entire Space Under The House
- Natural lighting in basement
Outdoor Features
- Deck
- Enclosed patio or porch
Schools
- Glenwood Ridge Elementary School
- Basehor-Linwood High School
Utilities
- Central Air
- Heating System Uses Natural Gas
Listing and Financial Details
- Exclusions: See Sellers Disclosure
- Assessor Parcel Number 181-11-0-00-00-150.00-0
Community Details
Overview
- Pines Of Pinehurst Subdivision
Recreation
- Trails
Ownership History
Purchase Details
Home Financials for this Owner
Home Financials are based on the most recent Mortgage that was taken out on this home.Purchase Details
Home Financials for this Owner
Home Financials are based on the most recent Mortgage that was taken out on this home.Purchase Details
Home Financials for this Owner
Home Financials are based on the most recent Mortgage that was taken out on this home.Similar Homes in Basehor, KS
Home Values in the Area
Average Home Value in this Area
Purchase History
| Date | Type | Sale Price | Title Company |
|---|---|---|---|
| Warranty Deed | -- | New Title Company Name | |
| Warranty Deed | $289,000 | Rosenberg Lpa | |
| Grant Deed | $143,688 | Secured Title Kansas City |
Mortgage History
| Date | Status | Loan Amount | Loan Type |
|---|---|---|---|
| Previous Owner | $230,000 | New Conventional | |
| Closed | $114,950 | No Value Available |
Property History
| Date | Event | Price | Change | Sq Ft Price |
|---|---|---|---|---|
| 03/19/2021 03/19/21 | Sold | -- | -- | -- |
| 02/20/2021 02/20/21 | Pending | -- | -- | -- |
| 02/12/2021 02/12/21 | For Sale | $415,000 | +43.6% | $133 / Sq Ft |
| 11/25/2019 11/25/19 | Sold | -- | -- | -- |
| 11/08/2019 11/08/19 | Pending | -- | -- | -- |
| 10/30/2019 10/30/19 | For Sale | $289,000 | +20.4% | $175 / Sq Ft |
| 08/07/2015 08/07/15 | Sold | -- | -- | -- |
| 05/13/2015 05/13/15 | Pending | -- | -- | -- |
| 03/06/2015 03/06/15 | For Sale | $239,950 | -- | $145 / Sq Ft |
Tax History Compared to Growth
Tax History
| Year | Tax Paid | Tax Assessment Tax Assessment Total Assessment is a certain percentage of the fair market value that is determined by local assessors to be the total taxable value of land and additions on the property. | Land | Improvement |
|---|---|---|---|---|
| 2024 | $8,045 | $55,589 | $7,361 | $48,228 |
| 2023 | $8,045 | $53,843 | $6,560 | $47,283 |
| 2022 | $7,682 | $48,875 | $5,865 | $43,010 |
| 2021 | $6,271 | $39,165 | $5,682 | $33,483 |
| 2020 | $5,509 | $33,304 | $5,682 | $27,622 |
| 2019 | $5,370 | $32,717 | $5,682 | $27,035 |
| 2018 | $5,003 | $29,916 | $5,227 | $24,689 |
| 2017 | $4,775 | $28,198 | $4,183 | $24,015 |
| 2016 | $4,756 | $28,198 | $4,183 | $24,015 |
| 2015 | -- | $3,024 | $3,024 | $0 |
| 2014 | -- | $3,024 | $3,024 | $0 |
Agents Affiliated with this Home
-
Rachel Rottinghaus

Seller's Agent in 2021
Rachel Rottinghaus
Lynch Real Estate
(913) 208-0859
6 in this area
62 Total Sales
-
T
Buyer's Agent in 2021
Terry Tinich
Keller Williams Realty Partners Inc.
-
Jamie Patton

Seller's Agent in 2019
Jamie Patton
Platinum Realty LLC
(913) 424-5821
1 in this area
126 Total Sales
-
Mary Barnhart
M
Buyer's Agent in 2019
Mary Barnhart
Lynch Real Estate
(913) 481-7279
4 in this area
34 Total Sales
-
Diana Bryan-Smith

Seller's Agent in 2015
Diana Bryan-Smith
Speedway Realty LLC
(913) 915-6500
109 in this area
170 Total Sales
-
Ryan Reed

Buyer's Agent in 2015
Ryan Reed
Compass Realty Group
(913) 239-2108
1 in this area
58 Total Sales
Map
Source: Heartland MLS
MLS Number: 2195775
APN: 181-11-0-00-00-150.00-0
- 801 155th Terrace
- 18363 155th St
- 15248 Bradfort Ct
- 15498 Cedar Ln
- 15733 Pine Cir
- 18180 153rd St
- 15471 Cedar Ln
- 00000 N 158th St
- 0000 Knight Rd
- 15059 Briarwood Dr
- 0 158th St
- 15526 Evans Rd
- 18125 Cypress Bend
- 15411 Evans Rd
- 15018 Josh St
- 15595 Sheridan Ct
- 15601 Sheridan Ct
- 15619 Sheridan Ct
- 15610 Sheridan Ct
- 15501 Lake Side Dr
