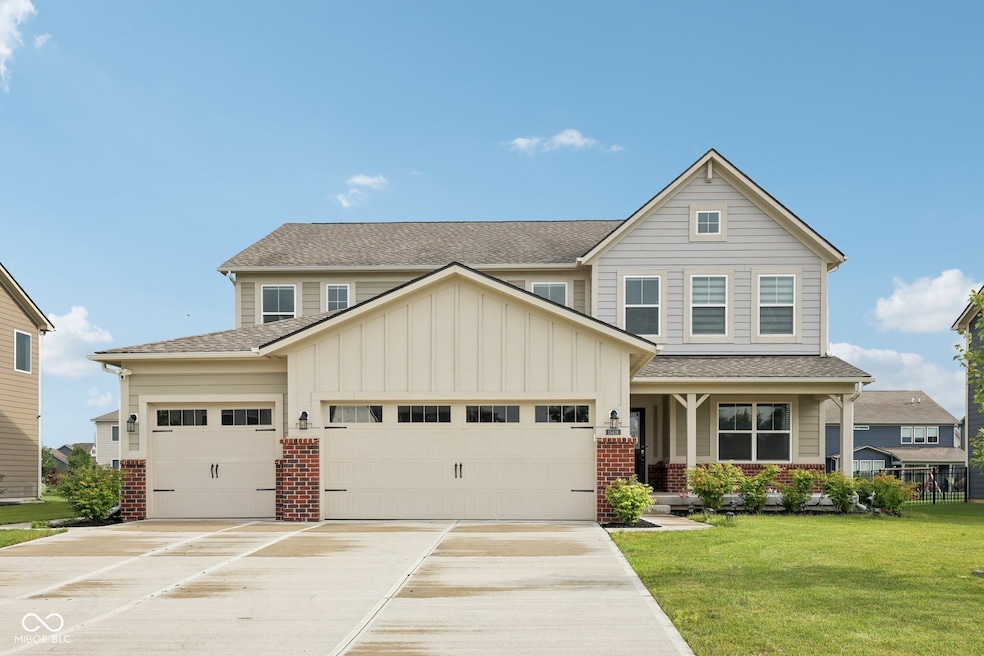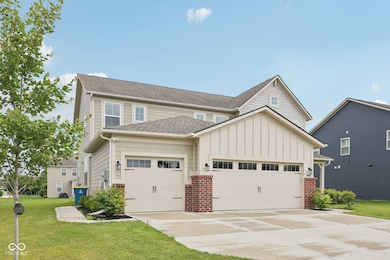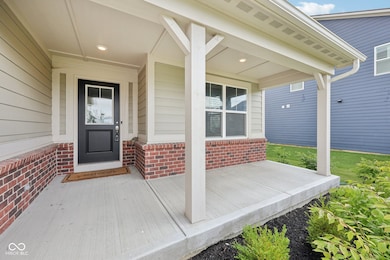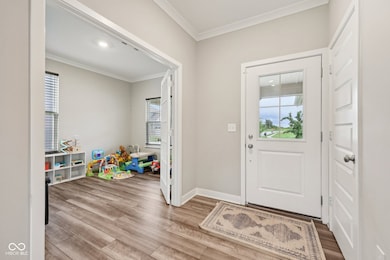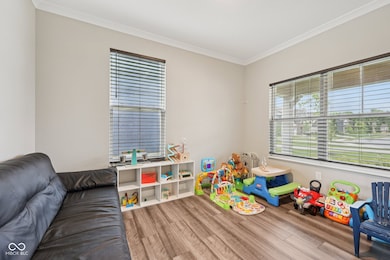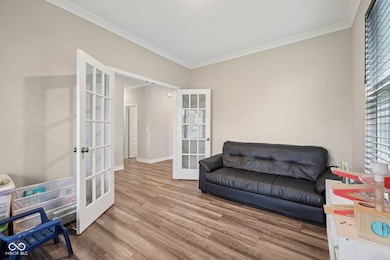15418 Tattersalls Ln Fishers, IN 46040
Brooks-Luxhaven NeighborhoodEstimated payment $3,523/month
Highlights
- New Construction
- Updated Kitchen
- Main Floor Bedroom
- Southeastern Elementary School Rated A
- Traditional Architecture
- Corner Lot
About This Home
Don't miss out on this Multi-Generational Fishers home. Experience the charm and modern functionality of this 5-bedroom, 3.5-bath home with a complete additional suite on the main floor. Step into the open great room and kitchen adorned with crown molding and custom trim. The well-appointed kitchen with quartz countertops, stainless steel appliances, soft-close cabinetry, center island, and walk-in pantry. A large eat-in area provides the perfect space for casual dining. On the main floor there is a complete extra living suite with separate kitchen, laundry, full bathroom, with it's own exterior and garage access. Perfect for extended guest stays. Upstairs, the primary suite features, dual vanities, separate tiled shower, and large walk-in closet. The three additional upstairs bedrooms each feature ample closet space and generous upstairs loft provides additional space for a media room, study area, or playroom. The large, unfinished basement adds tremendous value and future potential-whether you need extra storage space or you're dreaming of a home theater, gym, workshop, additional bedrooms or added living space. Conveniently located near award-winning schools, shopping, and dining.
Home Details
Home Type
- Single Family
Est. Annual Taxes
- $5,504
Year Built
- Built in 2021 | New Construction
Lot Details
- 0.26 Acre Lot
- Corner Lot
- Landscaped with Trees
HOA Fees
- $62 Monthly HOA Fees
Parking
- 3 Car Attached Garage
Home Design
- Traditional Architecture
- Brick Exterior Construction
- Poured Concrete
- Cement Siding
Interior Spaces
- 2-Story Property
- Crown Molding
- High Ceiling
- Entrance Foyer
- Family or Dining Combination
Kitchen
- Updated Kitchen
- Walk-In Pantry
- Double Oven
- Gas Oven
- Microwave
- Dishwasher
- Kitchen Island
- Disposal
Flooring
- Carpet
- Vinyl Plank
Bedrooms and Bathrooms
- 5 Bedrooms
- Main Floor Bedroom
- Walk-In Closet
- In-Law or Guest Suite
Laundry
- Laundry Room
- Laundry on main level
- Dryer
- Washer
Unfinished Basement
- Basement Fills Entire Space Under The House
- Sump Pump
Home Security
- Smart Locks
- Smart Thermostat
- Fire and Smoke Detector
Outdoor Features
- Covered Patio or Porch
Utilities
- Forced Air Heating and Cooling System
- High Efficiency Heating System
- Heating System Uses Natural Gas
- Gas Water Heater
- Water Softener is Owned
- High Speed Internet
Community Details
- Association fees include insurance, maintenance
- Steeplechase Estates Subdivision
Listing and Financial Details
- Tax Lot 214
- Assessor Parcel Number 291607026030000020
Map
Home Values in the Area
Average Home Value in this Area
Tax History
| Year | Tax Paid | Tax Assessment Tax Assessment Total Assessment is a certain percentage of the fair market value that is determined by local assessors to be the total taxable value of land and additions on the property. | Land | Improvement |
|---|---|---|---|---|
| 2024 | $5,503 | $551,400 | $86,300 | $465,100 |
| 2023 | $5,503 | $475,700 | $86,300 | $389,400 |
| 2022 | $3,267 | $277,100 | $86,300 | $190,800 |
| 2021 | $14 | $600 | $600 | $0 |
Property History
| Date | Event | Price | List to Sale | Price per Sq Ft | Prior Sale |
|---|---|---|---|---|---|
| 11/24/2025 11/24/25 | Pending | -- | -- | -- | |
| 11/02/2025 11/02/25 | Off Market | $570,000 | -- | -- | |
| 08/12/2025 08/12/25 | Price Changed | $570,000 | -0.9% | $163 / Sq Ft | |
| 06/21/2025 06/21/25 | For Sale | $575,000 | +10.6% | $164 / Sq Ft | |
| 03/29/2022 03/29/22 | Sold | $519,995 | -0.4% | $100 / Sq Ft | View Prior Sale |
| 09/25/2021 09/25/21 | Pending | -- | -- | -- | |
| 08/23/2021 08/23/21 | For Sale | $522,070 | -- | $100 / Sq Ft |
Purchase History
| Date | Type | Sale Price | Title Company |
|---|---|---|---|
| Warranty Deed | $519,995 | Thomas Law Group Llc | |
| Warranty Deed | -- | Thomas Law Group Llc |
Mortgage History
| Date | Status | Loan Amount | Loan Type |
|---|---|---|---|
| Open | $467,100 | New Conventional | |
| Closed | $467,100 | New Conventional |
Source: MIBOR Broker Listing Cooperative®
MLS Number: 22040002
APN: 29-16-07-026-030.000-020
- 9927 Midnight Line Dr
- 4161 Murray Dr
- 4147 Murray Dr
- 4133 Murray Dr
- 4119 Murray Dr
- Mackey II Plan at Helm's Mill
- Findlay Plan at Helm's Mill
- Irvington Plan at Helm's Mill
- Everly Plan at Helm's Mill
- Foster Plan at Helm's Mill
- Akerman II Plan at Helm's Mill
- Fairbanks Plan at Helm's Mill
- Ashton Plan at Helm's Mill
- 9986 Gallop Ln
- 4105 Murray Dr
- 4091 Murray Dr
- 4120 Helm's Mill Dr
- 4106 Helm's Mill Dr
- 4077 Murray Dr
- 4092 Helm's Mill Dr
