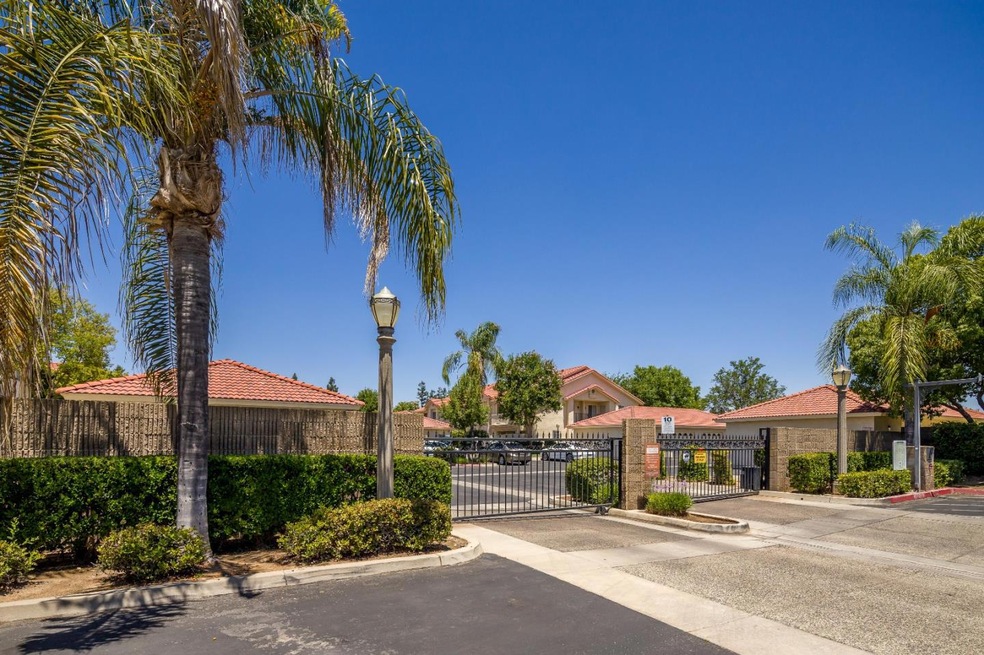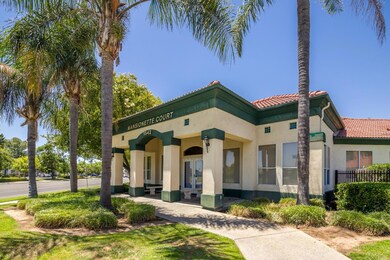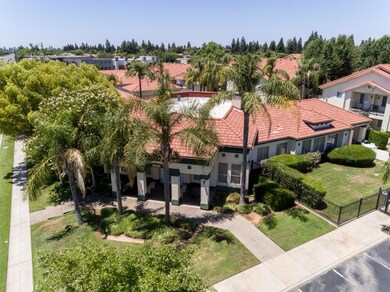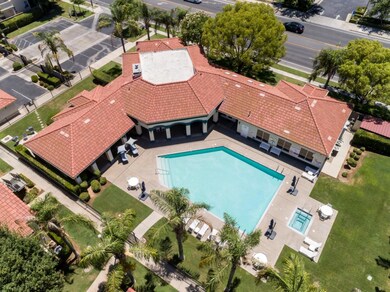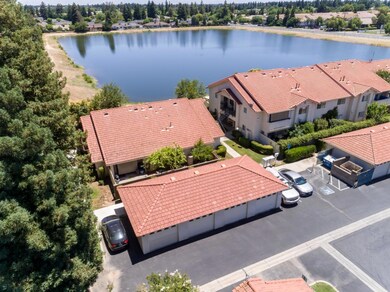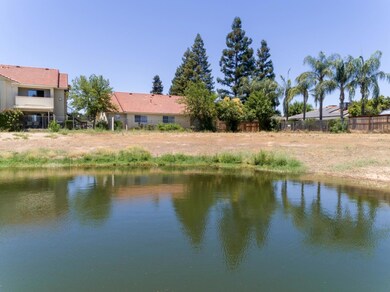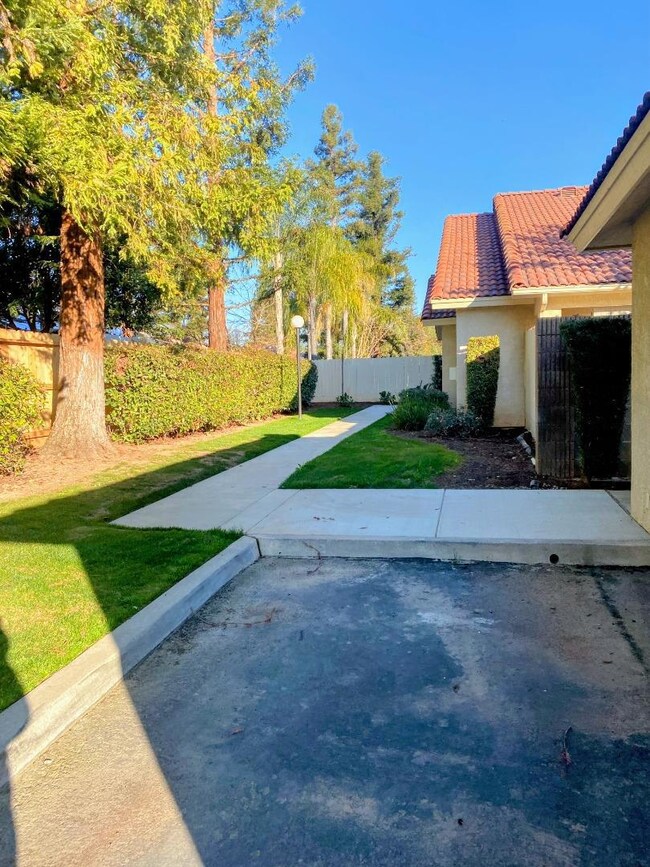
1542 E Alluvial Ave Unit 128 Fresno, CA 93720
Woodward Park NeighborhoodEstimated payment $2,827/month
Highlights
- Popular Property
- Fitness Center
- Gated Community
- Mountain View Elementary School Rated A-
- Pool and Spa
- Clubhouse
About This Home
Unique Private Luxury Style end Unit-Immaculate and Gorgeous in a Resort Lifestyle gated Mansionette Court sits a beautiful 3 Bedroom 2 bathroom Condo with a one car garage near visitor parking. Enter into a Spacious Living room with designer tile throughout, a fireplace, an open floor plan filled with Natural Light. A Gourmet style Kitchen, upgraded cabinets, gleaming counters, ample storage, stainless steel dishwasher and a dining area ideal for entertaining. The bathrooms feature double sinks, up scale tile, extra storage, an indoor laundry area and ceiling fans. The large main suite has a Vaulted ceiling, walk in closet, a gorgeous bathroom. The outdoors features a large private back yard with patio, a view of the ponding basin with occasional ducks and geese. Enjoy the resort life style in a luxurious swimming pool, a club house with kitchen and a fully equipped gym and game room. This neighborhood is near top rated schools and centrally located shopping, fine dining and easy commute.
Property Details
Home Type
- Condominium
Est. Annual Taxes
- $3,730
Year Built
- Built in 1998
Lot Details
- North Facing Home
- Security Fence
- Back and Front Yard Fenced
- Wood Fence
- Chain Link Fence
HOA Fees
- $311 Monthly HOA Fees
Parking
- 1 Car Detached Garage
- Guest Parking
Home Design
- Traditional Architecture
- Slab Foundation
- Tile Roof
- Stucco
Interior Spaces
- 1,352 Sq Ft Home
- 1-Story Property
- High Ceiling
- Ceiling Fan
- Gas Fireplace
- Living Room with Fireplace
- Dining Area
- Tile Flooring
- Security Gate
Kitchen
- Electric Oven
- Gas Cooktop
- Range Hood
- Dishwasher
- Disposal
Bedrooms and Bathrooms
- 3 Bedrooms
- Walk-In Closet
- 2 Full Bathrooms
Laundry
- Laundry in unit
- Gas Dryer Hookup
Pool
- Pool and Spa
- In Ground Pool
- Fence Around Pool
Location
- Ground Level Unit
Utilities
- Forced Air Heating and Cooling System
- Individual Gas Meter
Listing and Financial Details
- Assessor Parcel Number 404-430-18
Community Details
Overview
- Association fees include garbage, maintenance - common area, maintenance - exterior, pool spa or tennis, water / sewer
- Mansionette Court Association
Recreation
- Fitness Center
- Community Pool
Pet Policy
- Pets Allowed
Additional Features
- Clubhouse
- Gated Community
Map
Home Values in the Area
Average Home Value in this Area
Tax History
| Year | Tax Paid | Tax Assessment Tax Assessment Total Assessment is a certain percentage of the fair market value that is determined by local assessors to be the total taxable value of land and additions on the property. | Land | Improvement |
|---|---|---|---|---|
| 2025 | $3,730 | $313,140 | $96,900 | $216,240 |
| 2023 | $3,730 | $149,607 | $18,399 | $131,208 |
| 2022 | $1,804 | $146,675 | $18,039 | $128,636 |
| 2021 | $1,755 | $143,800 | $17,686 | $126,114 |
| 2020 | $1,748 | $142,326 | $17,505 | $124,821 |
| 2019 | $1,714 | $139,536 | $17,162 | $122,374 |
| 2018 | $1,677 | $136,801 | $16,826 | $119,975 |
| 2017 | $1,648 | $134,120 | $16,497 | $117,623 |
| 2016 | $1,594 | $131,491 | $16,174 | $115,317 |
| 2015 | $1,486 | $129,517 | $15,932 | $113,585 |
| 2014 | $1,457 | $126,981 | $15,620 | $111,361 |
Property History
| Date | Event | Price | Change | Sq Ft Price |
|---|---|---|---|---|
| 07/09/2025 07/09/25 | Price Changed | $2,370 | 0.0% | $2 / Sq Ft |
| 07/09/2025 07/09/25 | For Sale | $398,500 | 0.0% | $295 / Sq Ft |
| 06/17/2025 06/17/25 | For Rent | $2,480 | 0.0% | -- |
| 07/14/2023 07/14/23 | Sold | $307,000 | +0.7% | $227 / Sq Ft |
| 06/22/2023 06/22/23 | Pending | -- | -- | -- |
| 06/16/2023 06/16/23 | For Sale | $305,000 | 0.0% | $226 / Sq Ft |
| 06/07/2023 06/07/23 | Pending | -- | -- | -- |
| 06/01/2023 06/01/23 | For Sale | $305,000 | -- | $226 / Sq Ft |
Mortgage History
| Date | Status | Loan Amount | Loan Type |
|---|---|---|---|
| Closed | $52,500 | New Conventional | |
| Closed | $20,000 | Credit Line Revolving | |
| Closed | $78,000 | Unknown |
Similar Homes in Fresno, CA
Source: MLSListings
MLS Number: ML82014023
APN: 404-430-18
- 1542 E Alluvial Ave Unit 224
- 1542 E Alluvial Ave Unit 258
- 1295 E Athens Ave
- 1527 E Fallbrook Ave
- 7631 N 9th St
- 7545 N Trellis Cir
- 7508 N Trellis Cir
- 7728 N 8th St
- 7534 N Millbrook Ave
- 1079 E El Paso Ave
- 1816 E Frederick Ave
- 7762 N 7th St
- 1059 E Fallbrook Ave
- 1866 E Goshen Ave
- 1892 E Goshen Ave
- 1625 E Warner Ave
- 1662 E Kenosha Ave
- 2091 E Cromwell Ave
- 1177 E Kenosha Ave
- 8147 N Cedar Ave Unit 116
- 1868 E Houston Ave
- 8072 N Millbrook Ave
- 7150 N Maple Ave
- 1875 E Niles Ave
- 2350 E Alluvial Ave
- 1050-1150 E Herndon Ave
- 6654 N 3rd St
- 8104 N Bond St
- 7520 N Chestnut Ave
- 1666 E Sierra Ave
- 7511 N 1st St
- 2610 E Nees Ave
- 7210 N Michelle Ave
- 2406 E Omaha Ave
- 7675 N 1st St Unit 138
- 540 E Nees Ave
- 455 E Nees Ave
- 2816 E Alluvial Ave Unit 2806 E Alluvial 102
- 2817 E Spruce Ave
- 7355 N Willow Ave
