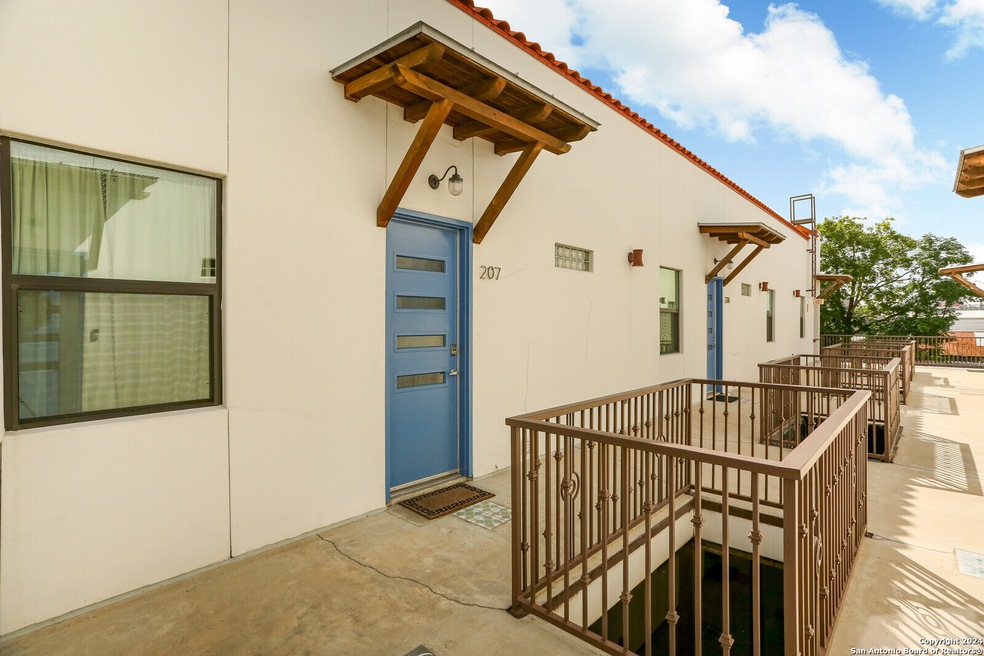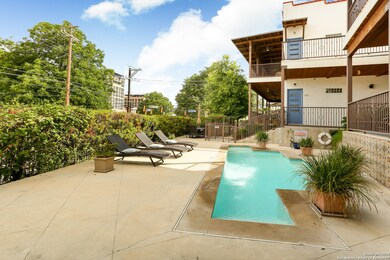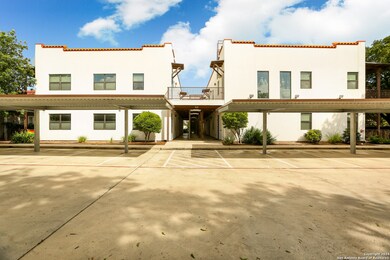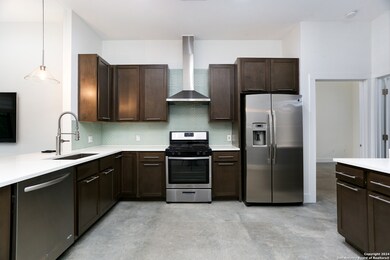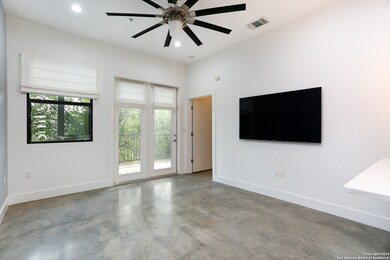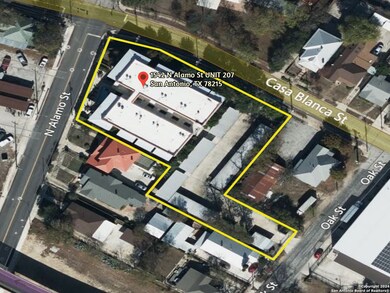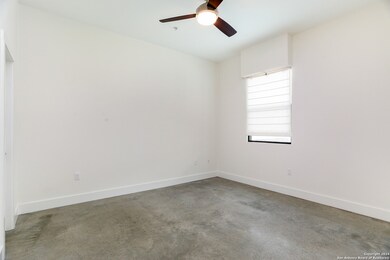
1542 N Alamo St Unit 207 San Antonio, TX 78215
Government Hill NeighborhoodHighlights
- Open Floorplan
- Solid Surface Countertops
- Walk-In Closet
- High Ceiling
- Eat-In Kitchen
- Inside Utility
About This Home
As of March 2025Discover urban living at its finest in this charming 2-bedroom, 2-bathroom condo at 1542 N Alamo St UNIT 207, situated within the Casa Blanca Lofts Condominiums. Spanning 1,008 sqft, this well-appointed unit features an open floor plan, modern finishes, and abundant natural light. Enjoy the convenience of city living with easy access to local dining, shopping, and entertainment, including being just a short walk away from the vibrant Pearl District. The condo has undergone thoughtful upgrades, including a n
Last Buyer's Agent
Gregory Ferguson
BHHS Don Johnson, REALTORS
Property Details
Home Type
- Condominium
Est. Annual Taxes
- $9,145
Year Built
- Built in 2014
HOA Fees
- $285 Monthly HOA Fees
Home Design
- Roof Vent Fans
- Stucco
Interior Spaces
- 1,008 Sq Ft Home
- 2-Story Property
- Open Floorplan
- High Ceiling
- Ceiling Fan
- Window Treatments
- Inside Utility
- Concrete Flooring
Kitchen
- Eat-In Kitchen
- Stove
- Microwave
- Dishwasher
- Solid Surface Countertops
- Disposal
Bedrooms and Bathrooms
- 2 Bedrooms
- Walk-In Closet
- 2 Full Bathrooms
Laundry
- Laundry closet
- Laundry Tub
- Washer Hookup
Home Security
Schools
- Lamar Elementary School
- Edison High School
Utilities
- Central Heating and Cooling System
- Electric Water Heater
- Cable TV Available
Listing and Financial Details
- Tax Lot 207
- Assessor Parcel Number 009841002070
Community Details
Overview
- $150 HOA Transfer Fee
- Casa Blanca Lofts Condominiums Association
- Built by Uptown Interests
- Mandatory home owners association
Security
- Fire and Smoke Detector
Ownership History
Purchase Details
Home Financials for this Owner
Home Financials are based on the most recent Mortgage that was taken out on this home.Purchase Details
Home Financials for this Owner
Home Financials are based on the most recent Mortgage that was taken out on this home.Map
Similar Homes in the area
Home Values in the Area
Average Home Value in this Area
Purchase History
| Date | Type | Sale Price | Title Company |
|---|---|---|---|
| Deed | -- | Chicago Title | |
| Vendors Lien | -- | Chicago Title |
Mortgage History
| Date | Status | Loan Amount | Loan Type |
|---|---|---|---|
| Open | $267,750 | New Conventional | |
| Previous Owner | $193,125 | New Conventional |
Property History
| Date | Event | Price | Change | Sq Ft Price |
|---|---|---|---|---|
| 03/03/2025 03/03/25 | Sold | -- | -- | -- |
| 02/03/2025 02/03/25 | Pending | -- | -- | -- |
| 12/23/2024 12/23/24 | For Sale | $375,000 | +8.7% | $372 / Sq Ft |
| 09/27/2021 09/27/21 | Off Market | -- | -- | -- |
| 06/28/2021 06/28/21 | Sold | -- | -- | -- |
| 05/29/2021 05/29/21 | Pending | -- | -- | -- |
| 02/05/2021 02/05/21 | For Sale | $345,000 | -- | $342 / Sq Ft |
Tax History
| Year | Tax Paid | Tax Assessment Tax Assessment Total Assessment is a certain percentage of the fair market value that is determined by local assessors to be the total taxable value of land and additions on the property. | Land | Improvement |
|---|---|---|---|---|
| 2023 | $6,908 | $366,860 | $40,280 | $326,580 |
| 2022 | $9,421 | $347,710 | $40,280 | $307,430 |
| 2021 | $7,556 | $270,450 | $40,280 | $230,170 |
| 2020 | $8,363 | $270,450 | $40,280 | $230,170 |
| 2019 | $7,751 | $270,450 | $40,280 | $230,170 |
| 2018 | $7,674 | $270,450 | $40,280 | $230,170 |
| 2017 | $7,509 | $266,050 | $40,280 | $225,770 |
| 2016 | $7,322 | $259,440 | $40,280 | $219,160 |
| 2015 | -- | $257,220 | $40,280 | $216,940 |
Source: San Antonio Board of REALTORS®
MLS Number: 1831106
APN: 00984-100-2070
- 1606 N Hackberry Unit 201
- 1613 N Olive St
- 226 E Carson St
- 722 E Josephine St
- 1404 N Olive St
- 314 Quitman St
- 513 Duval St
- 417 Milam
- 210 Dalton Alley
- 1116 E Quincy St Unit 23
- 1719 N Interstate 35
- 216 Sherman
- 318 Nika St
- 429 E Carson St
- 1012 N Cherry St
- 110 Muth
- 311 Burleson
- 1126 E Euclid Ave
- 502 Sherman
- 312 Burleson
