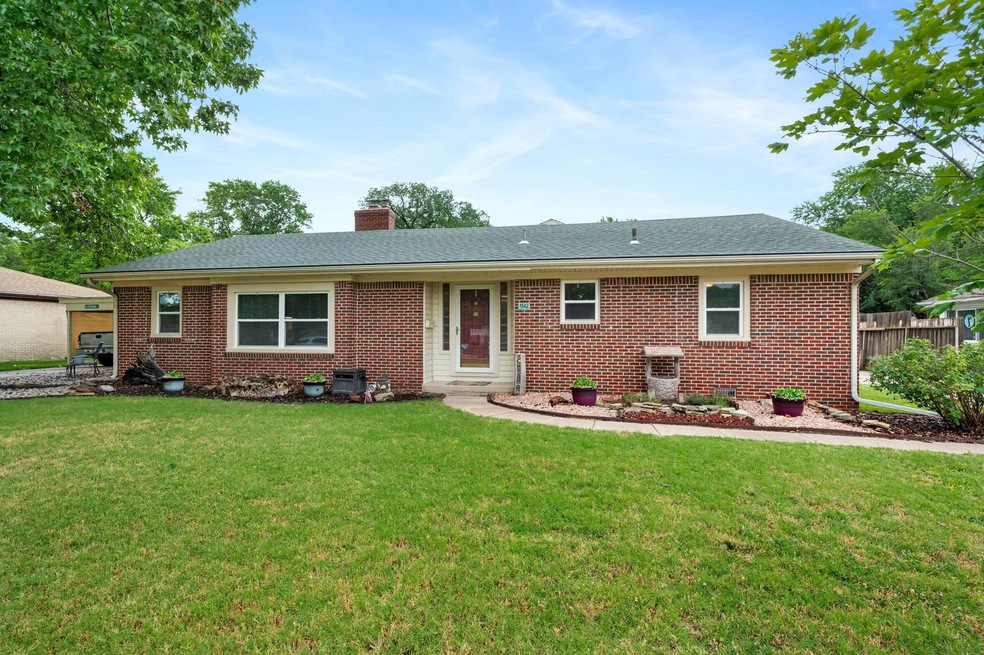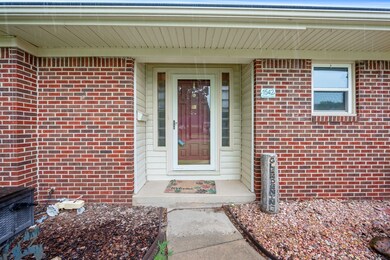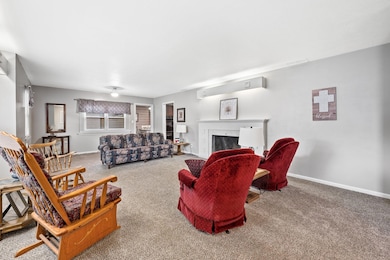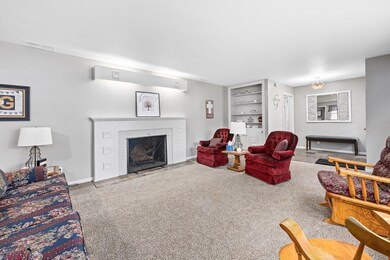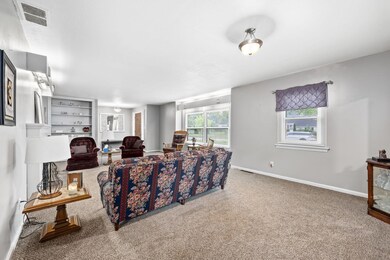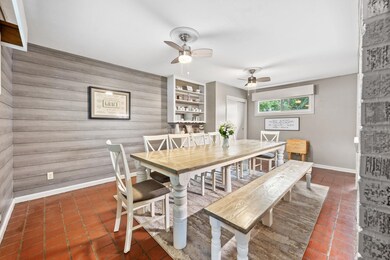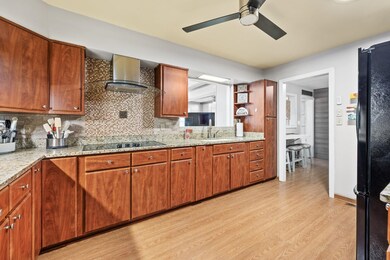
1542 N Pleasantview Dr Wichita, KS 67203
Indian Hills Riverbend NeighborhoodHighlights
- RV Access or Parking
- Formal Dining Room
- Patio
- No HOA
- Storm Windows
- Outdoor Storage
About This Home
As of September 2024This charming 4-bedroom, 3-bathroom home offers a perfect blend of classic elegance and modern comfort. Natural light floods the spacious interior. This home offers plenty of space for entertaining with a spacious Formal living room and a Family room that is highlighted with crafted built-ins that provide both functionality and style. The well-designed layout includes a bright, airy living area with wood-burning fireplace and the home boasts a contemporary kitchen with granite countertops, and updated appliances making it ideal for both entertaining and everyday living. You will love the large formal dining space great for large gatherings. The home features two master suites one on each level, would be great for a MIL quarters or college /teenage suite. So many upgrades throughout the home, including 2 of the 3 bathrooms, flooring, interior paint, and fixtures. Step out back to a large yard just under a 1/2 acre great space for summer BBQ. Two driveways, one leading to Side load 2 car garage and the other one to an enclosed carport This home is a true gem, combining timeless architecture with thoughtful updates to create a welcoming and luxurious living space. Schedule a private showing today
Last Agent to Sell the Property
Berkshire Hathaway PenFed Realty Brokerage Phone: 316-617-2356 License #SP00228543 Listed on: 06/19/2024
Home Details
Home Type
- Single Family
Est. Annual Taxes
- $2,714
Year Built
- Built in 1952
Lot Details
- 0.46 Acre Lot
- Wood Fence
- Chain Link Fence
Parking
- 2 Car Garage
- RV Access or Parking
Home Design
- Brick Exterior Construction
- Composition Roof
- Vinyl Siding
Interior Spaces
- Formal Dining Room
- Basement Cellar
- Storm Windows
Kitchen
- Oven or Range
- <<microwave>>
- Dishwasher
- Disposal
Bedrooms and Bathrooms
- 4 Bedrooms
- 3 Full Bathrooms
Outdoor Features
- Patio
- Outdoor Storage
- Storm Cellar or Shelter
Schools
- Ok Elementary School
- North High School
Utilities
- Forced Air Heating and Cooling System
- Heating System Uses Gas
Community Details
- No Home Owners Association
- Forney & Stone Subdivision
Listing and Financial Details
- Assessor Parcel Number 131-12-0-43-01-003.00
Ownership History
Purchase Details
Purchase Details
Home Financials for this Owner
Home Financials are based on the most recent Mortgage that was taken out on this home.Similar Homes in Wichita, KS
Home Values in the Area
Average Home Value in this Area
Purchase History
| Date | Type | Sale Price | Title Company |
|---|---|---|---|
| Warranty Deed | -- | Security 1St Title | |
| Warranty Deed | -- | Security 1St Title Llc |
Mortgage History
| Date | Status | Loan Amount | Loan Type |
|---|---|---|---|
| Previous Owner | $6,121 | New Conventional | |
| Previous Owner | $19,542 | New Conventional | |
| Previous Owner | $165,968 | FHA | |
| Previous Owner | $166,822 | FHA | |
| Previous Owner | $120,000 | New Conventional | |
| Previous Owner | $45,000 | Credit Line Revolving | |
| Previous Owner | $22,000 | Unknown |
Property History
| Date | Event | Price | Change | Sq Ft Price |
|---|---|---|---|---|
| 06/17/2025 06/17/25 | Pending | -- | -- | -- |
| 05/07/2025 05/07/25 | For Sale | $284,900 | +1.8% | $98 / Sq Ft |
| 09/13/2024 09/13/24 | Sold | -- | -- | -- |
| 08/15/2024 08/15/24 | Pending | -- | -- | -- |
| 08/04/2024 08/04/24 | Price Changed | $279,900 | -1.8% | $90 / Sq Ft |
| 07/21/2024 07/21/24 | Price Changed | $285,000 | -1.7% | $91 / Sq Ft |
| 07/03/2024 07/03/24 | Price Changed | $289,900 | -3.3% | $93 / Sq Ft |
| 06/20/2024 06/20/24 | For Sale | $299,900 | +76.5% | $96 / Sq Ft |
| 05/17/2019 05/17/19 | Sold | -- | -- | -- |
| 04/14/2019 04/14/19 | Pending | -- | -- | -- |
| 03/19/2019 03/19/19 | Price Changed | $169,900 | -2.9% | $58 / Sq Ft |
| 03/01/2019 03/01/19 | For Sale | $174,900 | -- | $60 / Sq Ft |
Tax History Compared to Growth
Tax History
| Year | Tax Paid | Tax Assessment Tax Assessment Total Assessment is a certain percentage of the fair market value that is determined by local assessors to be the total taxable value of land and additions on the property. | Land | Improvement |
|---|---|---|---|---|
| 2025 | $2,624 | $28,210 | $4,508 | $23,702 |
| 2023 | $2,624 | $24,403 | $2,576 | $21,827 |
| 2022 | $2,309 | $20,781 | $2,427 | $18,354 |
| 2021 | $2,375 | $20,781 | $2,427 | $18,354 |
| 2020 | $2,298 | $20,034 | $2,427 | $17,607 |
| 2019 | $2,221 | $19,344 | $2,427 | $16,917 |
| 2018 | $2,251 | $19,550 | $2,254 | $17,296 |
| 2017 | $2,103 | $0 | $0 | $0 |
| 2016 | $2,101 | $0 | $0 | $0 |
| 2015 | $2,086 | $0 | $0 | $0 |
| 2014 | $2,043 | $0 | $0 | $0 |
Agents Affiliated with this Home
-
Debbie Bequette

Seller's Agent in 2025
Debbie Bequette
Bequette-Robins Real Estate
(316) 518-8205
1 in this area
23 Total Sales
-
Tammy Schmidt

Seller's Agent in 2024
Tammy Schmidt
Berkshire Hathaway PenFed Realty
(316) 617-2356
4 in this area
243 Total Sales
-
Christy Needles

Seller's Agent in 2019
Christy Needles
Berkshire Hathaway PenFed Realty
(316) 516-4591
1 in this area
658 Total Sales
-
Randi Martin
R
Seller Co-Listing Agent in 2019
Randi Martin
Real Broker, LLC
(316) 641-9596
39 Total Sales
Map
Source: South Central Kansas MLS
MLS Number: 640770
APN: 131-12-0-43-01-003.00
- 2920 W 16th St N
- 1514 N Gow St
- 1544 N Joann St
- 1842 N Clayton Ave
- 1828 N Custer St
- 1544 N Sedgwick St
- 2404 W 13th St N
- 1131 N Gow St
- 1813 N Kessler St
- 1006 N Custer Ave
- 1950 N Westridge Dr
- 1626 N West St
- 2908 W 9th St N
- 1401 N Lynnhurst Ave
- 3526 W Del Sienno St
- 3015 W River Park Dr
- 2047 N Westridge Dr
- 2207 N Hyacinth Ln
- 2012 W 12th St N
- 2024 W 12th St N
