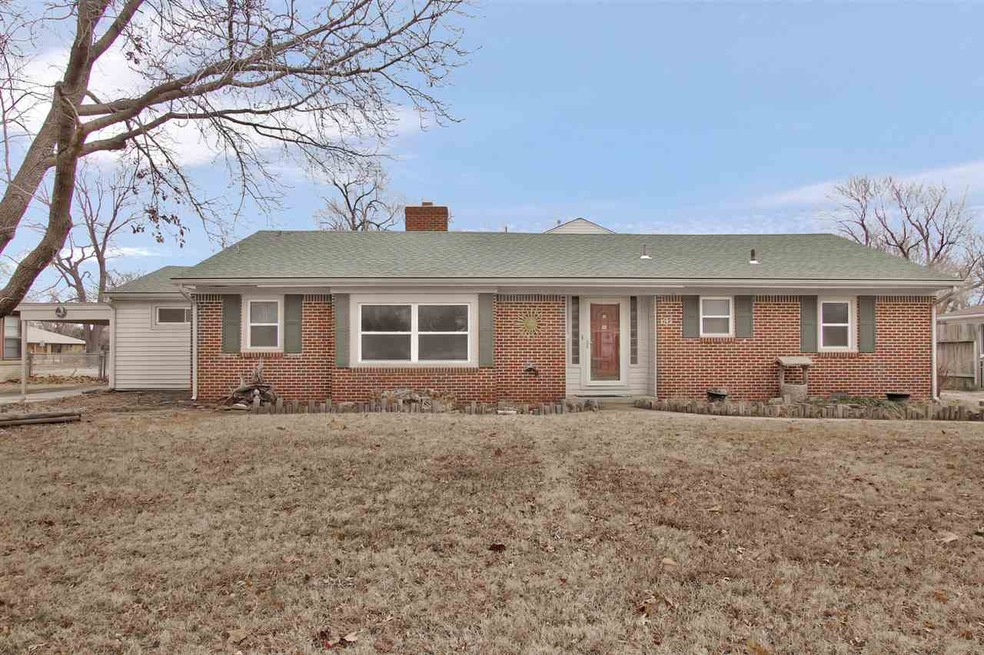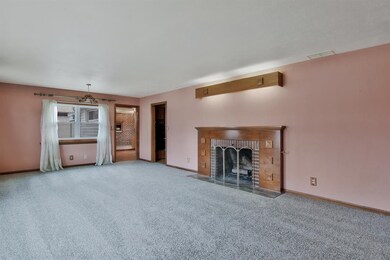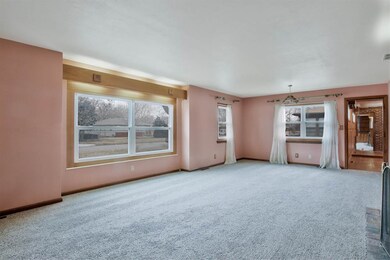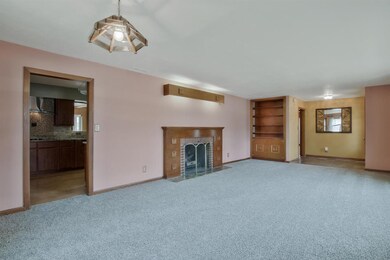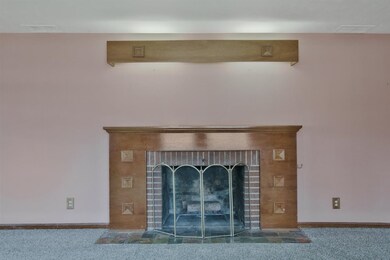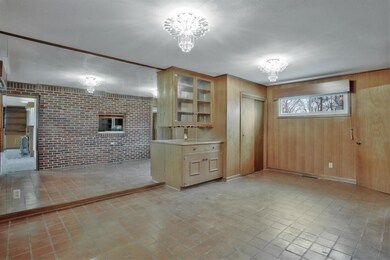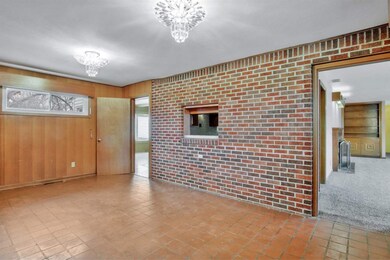
1542 N Pleasantview Dr Wichita, KS 67203
Indian Hills Riverbend NeighborhoodHighlights
- Wood Flooring
- 2 Car Attached Garage
- Patio
- Formal Dining Room
- Breakfast Bar
- 1-Story Property
About This Home
As of September 2024Welcome Home! This 4 bedroom, 3 bathroom home is ready for you! When you enter this home, you will notice tons of square footage, TWO master suites, and two large living areas. The formal living room sports large windows that bring in natural light, NEW CARPET (2-2019) and a wood-burning fireplace for those cold, winter nights. A few steps away is the updated kitchen featuring a tile back-splash, GRANITE counter-tops, and tons of storage. One of the master suites, as well as two additional bedrooms, is located on the main floor. The second master suite is private and located upstairs above the garage with its own bathroom. Toward the back of the home you will find a large family room overlooking the large yard. The yard is completely fenced and is almost 1/2 ACRE! This home also offers a 2 car, attached garage on one side and a carport for additional parking on the other side of the home. Call today for your showing!
Last Agent to Sell the Property
Berkshire Hathaway PenFed Realty License #00230759 Listed on: 03/01/2019
Home Details
Home Type
- Single Family
Est. Annual Taxes
- $2,246
Year Built
- Built in 1952
Lot Details
- 0.46 Acre Lot
- Wood Fence
- Chain Link Fence
Home Design
- Frame Construction
- Composition Roof
Interior Spaces
- 2,921 Sq Ft Home
- 1-Story Property
- Ceiling Fan
- Wood Burning Fireplace
- Attached Fireplace Door
- Window Treatments
- Living Room with Fireplace
- Formal Dining Room
- Wood Flooring
- Laundry on main level
Kitchen
- Breakfast Bar
- Oven or Range
- Electric Cooktop
- Range Hood
- Dishwasher
- Disposal
Bedrooms and Bathrooms
- 4 Bedrooms
- 3 Full Bathrooms
- Jetted Tub and Shower Combination in Primary Bathroom
Parking
- 2 Car Attached Garage
- Carport
- Garage Door Opener
Outdoor Features
- Patio
- Outdoor Storage
- Storm Cellar or Shelter
- Rain Gutters
Schools
- Ok Elementary School
- Marshall Middle School
- North High School
Utilities
- Forced Air Heating and Cooling System
Community Details
- Forney & Stone Subdivision
Listing and Financial Details
- Assessor Parcel Number 20173-131-12-0-43-01-003.00
Ownership History
Purchase Details
Purchase Details
Home Financials for this Owner
Home Financials are based on the most recent Mortgage that was taken out on this home.Similar Homes in Wichita, KS
Home Values in the Area
Average Home Value in this Area
Purchase History
| Date | Type | Sale Price | Title Company |
|---|---|---|---|
| Warranty Deed | -- | Security 1St Title | |
| Warranty Deed | -- | Security 1St Title Llc |
Mortgage History
| Date | Status | Loan Amount | Loan Type |
|---|---|---|---|
| Previous Owner | $6,121 | New Conventional | |
| Previous Owner | $19,542 | New Conventional | |
| Previous Owner | $165,968 | FHA | |
| Previous Owner | $166,822 | FHA | |
| Previous Owner | $120,000 | New Conventional | |
| Previous Owner | $45,000 | Credit Line Revolving | |
| Previous Owner | $22,000 | Unknown |
Property History
| Date | Event | Price | Change | Sq Ft Price |
|---|---|---|---|---|
| 06/17/2025 06/17/25 | Pending | -- | -- | -- |
| 05/07/2025 05/07/25 | For Sale | $284,900 | +1.8% | $98 / Sq Ft |
| 09/13/2024 09/13/24 | Sold | -- | -- | -- |
| 08/15/2024 08/15/24 | Pending | -- | -- | -- |
| 08/04/2024 08/04/24 | Price Changed | $279,900 | -1.8% | $90 / Sq Ft |
| 07/21/2024 07/21/24 | Price Changed | $285,000 | -1.7% | $91 / Sq Ft |
| 07/03/2024 07/03/24 | Price Changed | $289,900 | -3.3% | $93 / Sq Ft |
| 06/20/2024 06/20/24 | For Sale | $299,900 | +76.5% | $96 / Sq Ft |
| 05/17/2019 05/17/19 | Sold | -- | -- | -- |
| 04/14/2019 04/14/19 | Pending | -- | -- | -- |
| 03/19/2019 03/19/19 | Price Changed | $169,900 | -2.9% | $58 / Sq Ft |
| 03/01/2019 03/01/19 | For Sale | $174,900 | -- | $60 / Sq Ft |
Tax History Compared to Growth
Tax History
| Year | Tax Paid | Tax Assessment Tax Assessment Total Assessment is a certain percentage of the fair market value that is determined by local assessors to be the total taxable value of land and additions on the property. | Land | Improvement |
|---|---|---|---|---|
| 2025 | $2,624 | $28,210 | $4,508 | $23,702 |
| 2023 | $2,624 | $24,403 | $2,576 | $21,827 |
| 2022 | $2,309 | $20,781 | $2,427 | $18,354 |
| 2021 | $2,375 | $20,781 | $2,427 | $18,354 |
| 2020 | $2,298 | $20,034 | $2,427 | $17,607 |
| 2019 | $2,221 | $19,344 | $2,427 | $16,917 |
| 2018 | $2,251 | $19,550 | $2,254 | $17,296 |
| 2017 | $2,103 | $0 | $0 | $0 |
| 2016 | $2,101 | $0 | $0 | $0 |
| 2015 | $2,086 | $0 | $0 | $0 |
| 2014 | $2,043 | $0 | $0 | $0 |
Agents Affiliated with this Home
-
Debbie Bequette

Seller's Agent in 2025
Debbie Bequette
Bequette-Robins Real Estate
(316) 518-8205
1 in this area
23 Total Sales
-
Tammy Schmidt

Seller's Agent in 2024
Tammy Schmidt
Berkshire Hathaway PenFed Realty
(316) 617-2356
4 in this area
243 Total Sales
-
Christy Needles

Seller's Agent in 2019
Christy Needles
Berkshire Hathaway PenFed Realty
(316) 516-4591
1 in this area
659 Total Sales
-
Randi Martin
R
Seller Co-Listing Agent in 2019
Randi Martin
Real Broker, LLC
(316) 641-9596
39 Total Sales
Map
Source: South Central Kansas MLS
MLS Number: 563103
APN: 131-12-0-43-01-003.00
- 2920 W 16th St N
- 1514 N Gow St
- 1544 N Joann St
- 1842 N Clayton Ave
- 1828 N Custer St
- 1544 N Sedgwick St
- 2404 W 13th St N
- 1131 N Gow St
- 1813 N Kessler St
- 1006 N Custer Ave
- 1950 N Westridge Dr
- 1626 N West St
- 2908 W 9th St N
- 1401 N Lynnhurst Ave
- 3526 W Del Sienno St
- 3015 W River Park Dr
- 2047 N Westridge Dr
- 2207 N Hyacinth Ln
- 2012 W 12th St N
- 2024 W 12th St N
