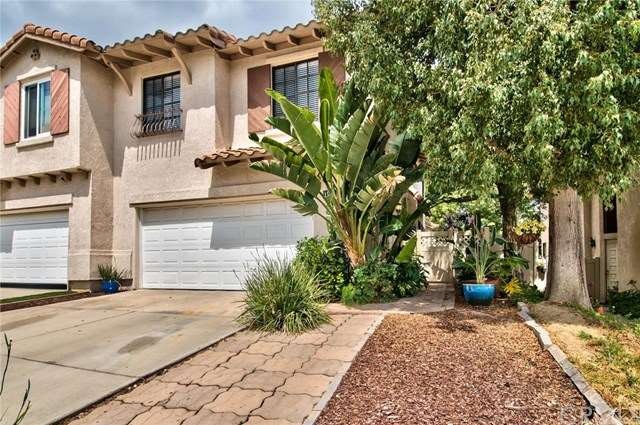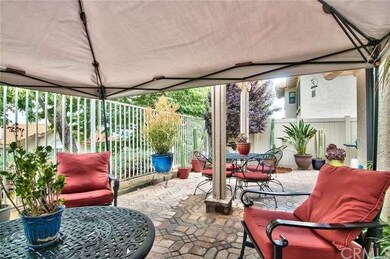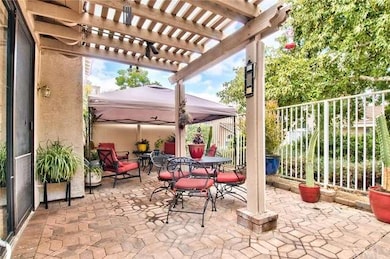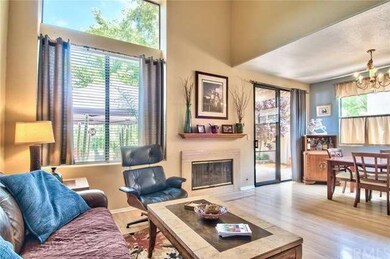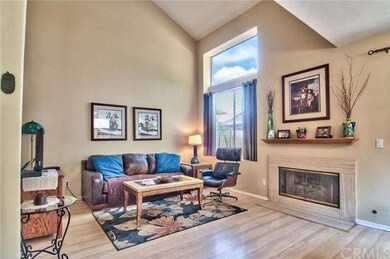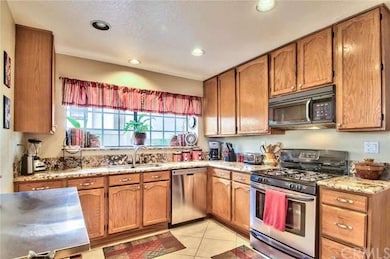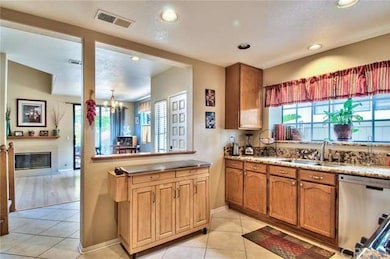
1542 San Fernando Dr Corona, CA 92882
Green River NeighborhoodHighlights
- Filtered Pool
- Primary Bedroom Suite
- Near a National Forest
- No Units Above
- Open Floorplan
- Property is near a park
About This Home
As of October 2020Highlighted by an inviting backyard with retreat-like settings this Monterey Village home is located in the south after community of Sierra Del Oro and next to Yorba Linda. Elegant pavers with exquisite tropical vegetation line up the walkway and as you open the door an expansive and well-lit living and dining area with views of the wooded green belt is exposed. It features a lovely fireplace and two-story high ceilings, while diagonally laid tile floors cover the entry, lower hall and the eat-in kitchen. Gorgeous granite surfaces, dual sinks, Stainless Steel appliances and a breakfast nook accentuate your kitchen. The green belt behind this house provides a private and serene setting for the master suite. It’s complete with a retreat, and an en-suite bath featuring framed mirrors, new light fixture and a newly re-glazed shower. The backyard is the perfect sanctuary to retreat after those long days at work. It displays paver flooring, a covered patio and new vinyl fences. A loft that adapts to your life style, 2 additional bedrooms and a 2-car garage with direct access enhanced this home’s value. Quench the heat of the summer in the community pool or hang out by the playground and green belt while your children play. It won’t last!
Last Agent to Sell the Property
Compass Real Estate License #01279850 Listed on: 06/10/2016

Home Details
Home Type
- Single Family
Est. Annual Taxes
- $6,370
Year Built
- Built in 1990
Lot Details
- 2,614 Sq Ft Lot
- Lot Dimensions are 30'x84'x30'x84'
- No Units Located Below
- 1 Common Wall
- Northeast Facing Home
- Vinyl Fence
- Fence is in excellent condition
- Level Lot
- Front Yard Sprinklers
- Private Yard
- Lawn
- Back and Front Yard
HOA Fees
- $98 Monthly HOA Fees
Parking
- 2 Car Direct Access Garage
- Parking Storage or Cabinetry
- Parking Available
- Front Facing Garage
- Single Garage Door
- Driveway
Home Design
- Spanish Architecture
- Slab Foundation
- Tile Roof
- Stucco
Interior Spaces
- 1,471 Sq Ft Home
- 2-Story Property
- Open Floorplan
- Cathedral Ceiling
- Ceiling Fan
- Recessed Lighting
- Raised Hearth
- Gas Fireplace
- Drapes & Rods
- Blinds
- Window Screens
- Sliding Doors
- Entryway
- Living Room with Fireplace
- Dining Room
- Loft
- Park or Greenbelt Views
- Attic
Kitchen
- Breakfast Area or Nook
- Gas Oven
- Built-In Range
- Recirculated Exhaust Fan
- Microwave
- Granite Countertops
- Disposal
Flooring
- Wood
- Carpet
- Tile
Bedrooms and Bathrooms
- 3 Bedrooms
- Retreat
- All Upper Level Bedrooms
- Primary Bedroom Suite
- Walk-In Closet
- Mirrored Closets Doors
Laundry
- Laundry Room
- Laundry in Garage
- Washer and Gas Dryer Hookup
Home Security
- Carbon Monoxide Detectors
- Fire and Smoke Detector
- Firewall
- Termite Clearance
Accessible Home Design
- Entry Slope Less Than 1 Foot
Pool
- Filtered Pool
- In Ground Pool
Outdoor Features
- Covered Patio or Porch
- Exterior Lighting
- Rain Gutters
Location
- Property is near a park
- Suburban Location
Utilities
- Central Heating and Cooling System
- Heating System Uses Natural Gas
- Gas Water Heater
- Engineered Septic
- Cable TV Available
Listing and Financial Details
- Tax Lot 111
- Tax Tract Number 23876
- Assessor Parcel Number 102771024
Community Details
Overview
- Monterey Village Association
- Built by UDC homes limited partnership (now Shea)
- Plan 145
- Near a National Forest
- Foothills
Amenities
- Picnic Area
Recreation
- Community Playground
- Community Pool
Ownership History
Purchase Details
Home Financials for this Owner
Home Financials are based on the most recent Mortgage that was taken out on this home.Purchase Details
Home Financials for this Owner
Home Financials are based on the most recent Mortgage that was taken out on this home.Purchase Details
Home Financials for this Owner
Home Financials are based on the most recent Mortgage that was taken out on this home.Purchase Details
Purchase Details
Home Financials for this Owner
Home Financials are based on the most recent Mortgage that was taken out on this home.Similar Homes in Corona, CA
Home Values in the Area
Average Home Value in this Area
Purchase History
| Date | Type | Sale Price | Title Company |
|---|---|---|---|
| Grant Deed | $485,000 | First American Title Company | |
| Grant Deed | $403,000 | Western Resources Title Co | |
| Interfamily Deed Transfer | -- | Western Resources Title Co | |
| Interfamily Deed Transfer | -- | Fidelity National Title | |
| Grant Deed | $255,000 | Fnt |
Mortgage History
| Date | Status | Loan Amount | Loan Type |
|---|---|---|---|
| Open | $66,000 | New Conventional | |
| Open | $485,000 | VA | |
| Previous Owner | $323,000 | New Conventional | |
| Previous Owner | $50,000 | Credit Line Revolving | |
| Previous Owner | $208,000 | New Conventional | |
| Previous Owner | $202,096 | New Conventional | |
| Previous Owner | $215,000 | Fannie Mae Freddie Mac | |
| Previous Owner | $170,000 | Purchase Money Mortgage | |
| Previous Owner | $145,500 | Unknown |
Property History
| Date | Event | Price | Change | Sq Ft Price |
|---|---|---|---|---|
| 10/29/2020 10/29/20 | Sold | $485,000 | +1.1% | $330 / Sq Ft |
| 09/29/2020 09/29/20 | For Sale | $479,900 | -1.1% | $326 / Sq Ft |
| 09/29/2020 09/29/20 | Off Market | $485,000 | -- | -- |
| 09/28/2020 09/28/20 | Off Market | $485,000 | -- | -- |
| 09/27/2020 09/27/20 | Pending | -- | -- | -- |
| 09/24/2020 09/24/20 | For Sale | $479,900 | +19.1% | $326 / Sq Ft |
| 07/20/2016 07/20/16 | Sold | $403,000 | +1.0% | $274 / Sq Ft |
| 06/16/2016 06/16/16 | Pending | -- | -- | -- |
| 06/10/2016 06/10/16 | For Sale | $399,000 | 0.0% | $271 / Sq Ft |
| 05/24/2016 05/24/16 | Pending | -- | -- | -- |
| 05/19/2016 05/19/16 | For Sale | $399,000 | -- | $271 / Sq Ft |
Tax History Compared to Growth
Tax History
| Year | Tax Paid | Tax Assessment Tax Assessment Total Assessment is a certain percentage of the fair market value that is determined by local assessors to be the total taxable value of land and additions on the property. | Land | Improvement |
|---|---|---|---|---|
| 2025 | $6,370 | $524,978 | $108,242 | $416,736 |
| 2023 | $6,370 | $504,594 | $104,040 | $400,554 |
| 2022 | $6,188 | $494,700 | $102,000 | $392,700 |
| 2021 | $6,077 | $485,000 | $100,000 | $385,000 |
| 2020 | $5,354 | $427,665 | $95,508 | $332,157 |
| 2019 | $5,243 | $419,281 | $93,636 | $325,645 |
| 2018 | $5,125 | $411,060 | $91,800 | $319,260 |
| 2017 | $5,001 | $403,000 | $90,000 | $313,000 |
| 2016 | $4,097 | $311,965 | $91,751 | $220,214 |
| 2015 | $4,010 | $307,281 | $90,374 | $216,907 |
| 2014 | $3,877 | $301,263 | $88,604 | $212,659 |
Agents Affiliated with this Home
-
Suzan Nuri

Seller's Agent in 2020
Suzan Nuri
Coldwell Banker - Yorba Linda
(714) 878-4732
7 in this area
17 Total Sales
-
R
Buyer's Agent in 2020
Reed Schenk
HomeSmart, Evergreen Realty
-
Nolasco Blandon

Seller's Agent in 2016
Nolasco Blandon
Compass Real Estate
(951) 415-6161
82 in this area
136 Total Sales
-
Maria Sanchez
M
Buyer's Agent in 2016
Maria Sanchez
Maria Sanchez, Broker
(714) 588-7676
4 Total Sales
Map
Source: California Regional Multiple Listing Service (CRMLS)
MLS Number: IG16106934
APN: 102-771-024
- 1519 San Rafael Place
- 2275 Del Mar Way Unit 306
- 2280 Pepperwood Ln
- 2500 San Gabriel Way Unit 202
- 2500 San Gabriel Way Unit 107
- 2550 San Gabriel Way Unit 104
- 2400 Del Mar Way Unit 206
- 1890 Pele Way
- 2516 Chad Zeller Ln
- 2493 Sierra Bella Dr
- 2089 Monterey Peninsula Dr
- 2690 Santa Fiora Dr
- 2715 Hidden Hills Way
- 2575 Sierra Bella Dr
- 1037 Serfas Club Dr
- 1119 Paseo Grande
- 1935 Adobe Ave
- 1081 Vista Lomas Ln
- 1871 Dawn Ridge Dr
- 2568 Avenida Del Vista Unit 203
