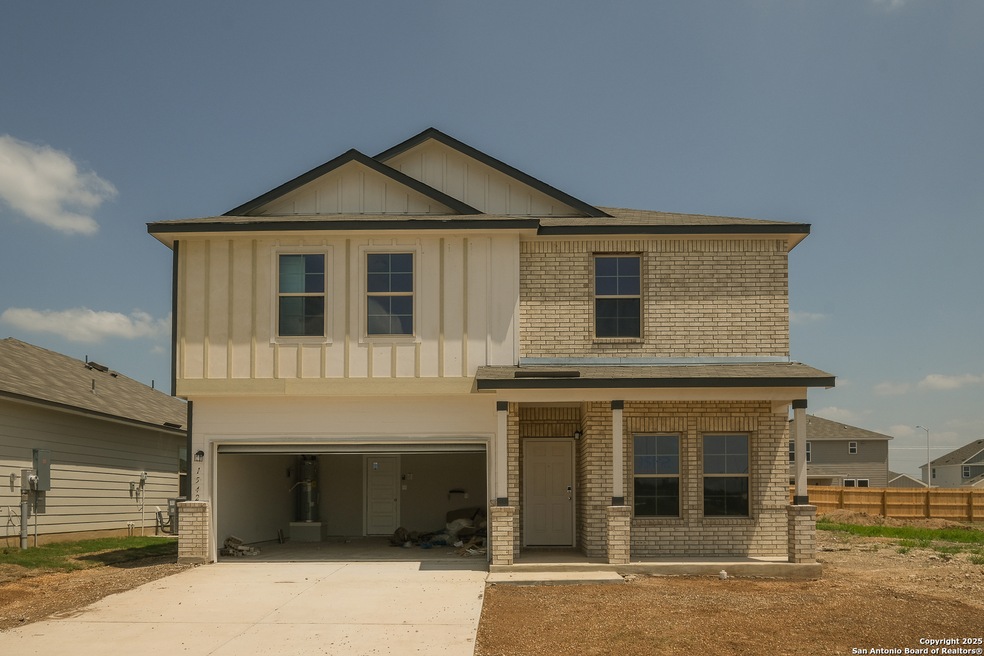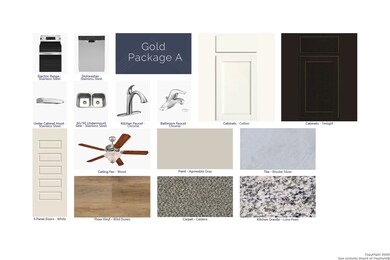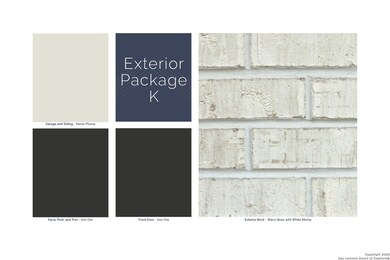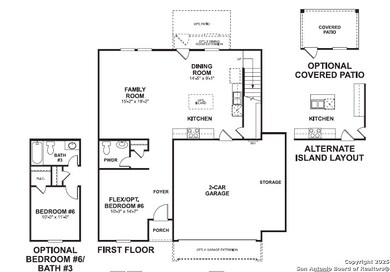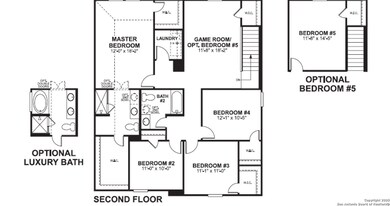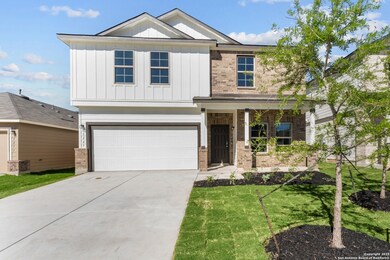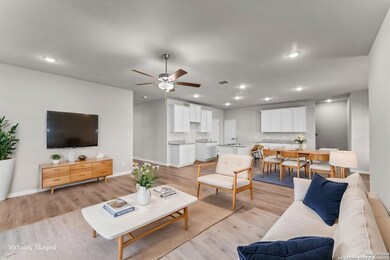
1542 Silver Run New Braunfels, TX 78130
South New Braunfels NeighborhoodEstimated payment $2,240/month
Highlights
- New Construction
- Walk-In Pantry
- Walk-In Closet
- Canyon High School Rated A-
- Eat-In Kitchen
- Laundry Room
About This Home
**ESTIMATED COMPLETION DATE- JUNE/JULY 2025***Make yourself at home in the all-new Donley floorplan, part of the brand new Smart Series of M/I Homes. This two-story, 4-6 bedroom, 2.5-3 bath home features 2,276 square feet and plenty of options to create your perfect home. This floorplan features all bedrooms upstairs, with an optional full bedroom and bath downstairs, creating the perfect guest suite. Upon entering this home you will notice the flex room or optional guest suite tucked conveniently off the entry. Continue into the open common areas including the spacious and bright family room, kitchen, and dining room with optional extension. The kitchen offers a large center island, with the option to upgrade to an alternate island layout. Head upstairs to find a spacious game room or optional fifth bedroom connecting all remaining bedrooms in the home. The second floor features a full bathroom and 3-4 secondary bedrooms, 2-3 with their own walk-in closet! The owner's features tall, sloped ceilings, large windows and a large walk-in closet. The owner's bath offers a spacious walk-in shower and vanity with optional second sink. Upgrade to a deluxe owner's bath with garden tub and shower for a relaxing owner's bath retreat. All M/I Homes' Smart Series plans offer professionally pre-designed packages, allowing you to make this space your own by simply selecting the package that suits you best. You will love the stylish design and value that comes with your new Smart Series M/I Home.
Home Details
Home Type
- Single Family
Year Built
- Built in 2025 | New Construction
HOA Fees
- $50 Monthly HOA Fees
Parking
- 2 Car Garage
Home Design
- Brick Exterior Construction
- Slab Foundation
- Composition Roof
Interior Spaces
- 2,276 Sq Ft Home
- Property has 2 Levels
- Combination Dining and Living Room
Kitchen
- Eat-In Kitchen
- Walk-In Pantry
- Built-In Oven
- Stove
- Dishwasher
- Disposal
Flooring
- Carpet
- Vinyl
Bedrooms and Bathrooms
- 4 Bedrooms
- Walk-In Closet
Laundry
- Laundry Room
- Laundry on main level
- Washer Hookup
Schools
- Clear Sprg Elementary School
- Canyon Middle School
- Canyon High School
Additional Features
- 6,534 Sq Ft Lot
- Central Heating and Cooling System
Community Details
- $500 HOA Transfer Fee
- Alamo Mgmt Group Association
- Built by M/I Homes
- Meadows At Clear Springs Subdivision
- Mandatory home owners association
Listing and Financial Details
- Legal Lot and Block 07 / 02
Map
Home Values in the Area
Average Home Value in this Area
Property History
| Date | Event | Price | Change | Sq Ft Price |
|---|---|---|---|---|
| 07/14/2025 07/14/25 | Pending | -- | -- | -- |
| 07/10/2025 07/10/25 | Price Changed | $334,990 | -2.9% | $147 / Sq Ft |
| 06/03/2025 06/03/25 | Price Changed | $344,990 | -1.4% | $152 / Sq Ft |
| 04/30/2025 04/30/25 | Price Changed | $349,990 | -4.1% | $154 / Sq Ft |
| 04/11/2025 04/11/25 | Price Changed | $364,990 | -5.2% | $160 / Sq Ft |
| 04/11/2025 04/11/25 | Price Changed | $384,990 | -2.4% | $169 / Sq Ft |
| 04/03/2025 04/03/25 | For Sale | $394,480 | -- | $173 / Sq Ft |
Similar Homes in New Braunfels, TX
Source: San Antonio Board of REALTORS®
MLS Number: 1855238
- 1545 Golden Wheat
- 1537 Golden Wheat
- 1546 Silver Run
- 1533 Golden Wheat
- 1548 Golden Wheat
- 1552 Golden Wheat
- 1540 Golden Wheat
- 1556 Golden Wheat
- 1536 Golden Wheat
- 1525 Golden Wheat
- 1560 Golden Wheat
- 1532 Golden Wheat
- 1526 Silver Run
- 1564 Golden Wheat
- 1521 Golden Wheat
- 1528 Golden Wheat
- 1522 Silver Run
- 1524 Golden Wheat
- 1520 Golden Wheat
- 1692 Viola Ln
