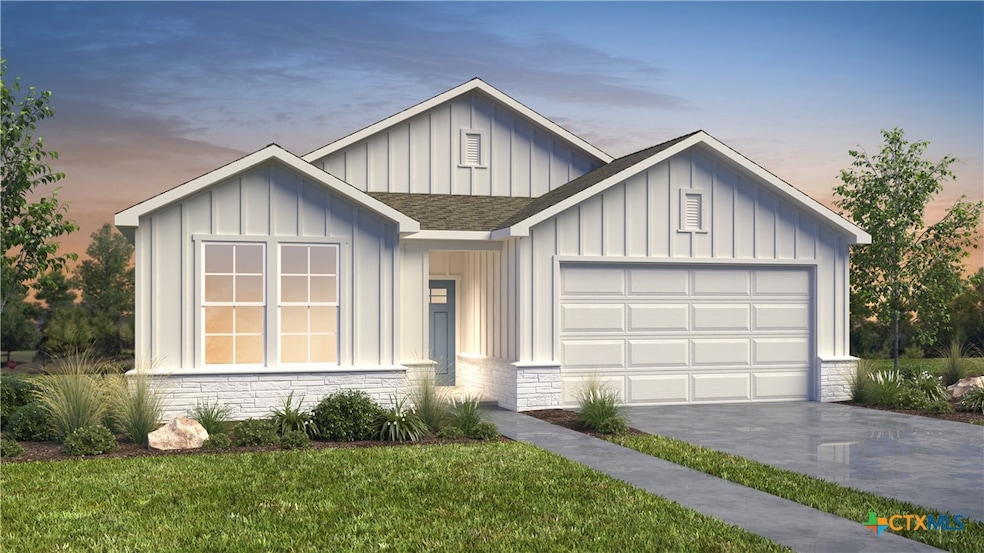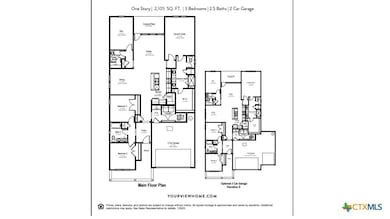
1514 Saddleback Run New Braunfels, TX 78130
South New Braunfels NeighborhoodEstimated payment $2,245/month
Highlights
- Contemporary Architecture
- 2 Car Attached Garage
- Community Playground
- Clear Springs Elementary School Rated A-
- Cooling Available
- Laundry Room
About This Home
**Introducing "Sunrise View": Step into a realm of elegance and simplicity where every morning brings a golden horizon right to your doorstep. This singular, single-story marvel boasts an expansive 2,105 square feet of artfully designed living space. With 3 tranquil bedrooms, 2.5lavish bathrooms, and a spacious 2-car garage, every inch of The Sunrise View has been meticulously crafted to offer both comfort and functionality. Experience the pinnacle of fine living, where every dawn paints a new masterpiece.
Listing Agent
eXp Realty LLC Brokerage Phone: (210) 757-9785 License #0312921 Listed on: 09/19/2024

Home Details
Home Type
- Single Family
Est. Annual Taxes
- $346
Year Built
- Built in 2024 | Under Construction
Lot Details
- 6,098 Sq Ft Lot
- Privacy Fence
Parking
- 2 Car Attached Garage
Home Design
- Contemporary Architecture
- Slab Foundation
- Stone Veneer
Interior Spaces
- 2,105 Sq Ft Home
- Property has 1 Level
- Inside Utility
Kitchen
- Gas Range
- Dishwasher
Flooring
- Carpet
- Ceramic Tile
Bedrooms and Bathrooms
- 3 Bedrooms
- Shower Only
- Walk-in Shower
Laundry
- Laundry Room
- Laundry on lower level
- Washer and Gas Dryer Hookup
Location
- City Lot
Utilities
- Cooling Available
- Heating Available
Listing and Financial Details
- Legal Lot and Block 17 / 5
- Assessor Parcel Number 190547
Community Details
Overview
- Property has a Home Owners Association
- Alamo Management Group Association
- Built by View Homes
- Weltner Farms Un 1 Subdivision
Recreation
- Community Playground
Map
Home Values in the Area
Average Home Value in this Area
Tax History
| Year | Tax Paid | Tax Assessment Tax Assessment Total Assessment is a certain percentage of the fair market value that is determined by local assessors to be the total taxable value of land and additions on the property. | Land | Improvement |
|---|---|---|---|---|
| 2024 | $344 | $18,981 | $18,981 | -- |
| 2023 | $604 | $33,163 | $33,163 | -- |
Property History
| Date | Event | Price | Change | Sq Ft Price |
|---|---|---|---|---|
| 07/15/2025 07/15/25 | For Sale | $384,999 | -3.8% | $183 / Sq Ft |
| 06/05/2025 06/05/25 | For Sale | $399,999 | 0.0% | $190 / Sq Ft |
| 05/08/2025 05/08/25 | Price Changed | $399,999 | -7.5% | $190 / Sq Ft |
| 05/08/2025 05/08/25 | Pending | -- | -- | -- |
| 09/19/2024 09/19/24 | For Sale | $432,595 | -- | $206 / Sq Ft |
Purchase History
| Date | Type | Sale Price | Title Company |
|---|---|---|---|
| Deed | -- | None Listed On Document |
Mortgage History
| Date | Status | Loan Amount | Loan Type |
|---|---|---|---|
| Open | $3,946,715 | Construction |
About the Listing Agent

Dayton Schrader earned his Texas Real Estate License in 1982, Broker License in 1984, and holds a Bachelor’s degree from The University of Texas at San Antonio and a Master’s degree from Texas A&M University.
Dayton has had the honor and pleasure of helping thousands of families buy and sell homes. Many of those have been family members or friends of another client. In 1995, he made the commitment to work “By Referral Only”. Consequently, The Schrader Group works even harder to gain
Dayton's Other Listings
Source: Central Texas MLS (CTXMLS)
MLS Number: 557377
APN: 1G3496-1005-01700-0-00
- 1518 Saddleback Run
- 2074 Newforest Peak
- 2050 Newforest Peak
- 2059 Newforest Peak
- 2046 Newforest Peak
- 2125 Conner Dr
- 574 Briggs Dr
- 1518 Passmore Downs
- 1526 Passmore Downs
- 1633 Saddleback Run
- 2015 Newforest Peak
- 1513 Passmore Downs
- 1509 Passmore Downs
- 1637 Saddleback Run
- 1632 Bonhill Yard
- 1641 Saddleback Run
- 1520 Upwell Creek
- 2121 Sinclair Dr
- 525 Tom Kemp Dr
- 2123 Wiltshire Dr
- 2135 Wiltshire Dr
- 2138 Brinkley Dr
- 2137 Dorman Dr
- 2125 Wood Drake Ln
- 2234 Lakeline Dr
- 736 Guna Dr
- 723 Spectrum Dr
- 767 Spectrum Dr
- 786 Great Oaks Dr
- 862 Cypress Mill
- 774 Wolfeton Way
- 1425 White Willow
- 2403 Lake Hills
- 2282 Falcon Way
- 2408 Lake Hills
- 2415 Lake Hills
- 245 Blacktail Dr

