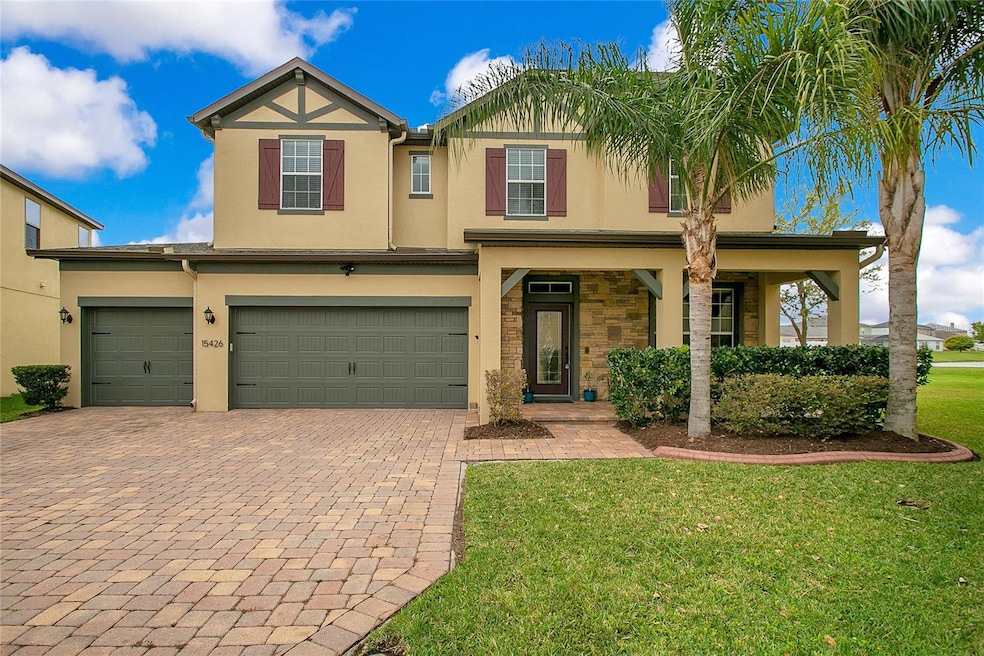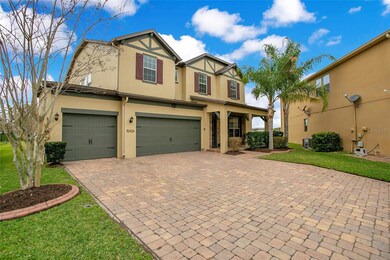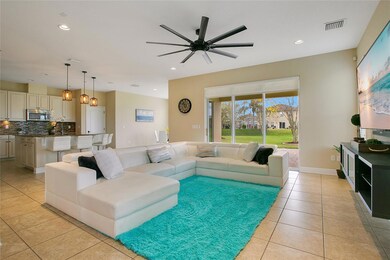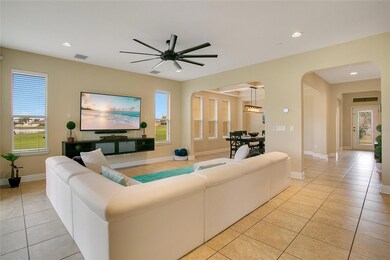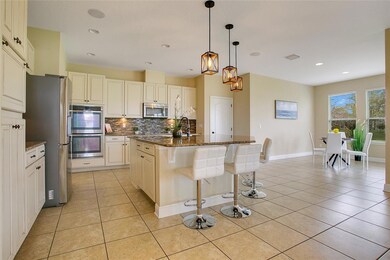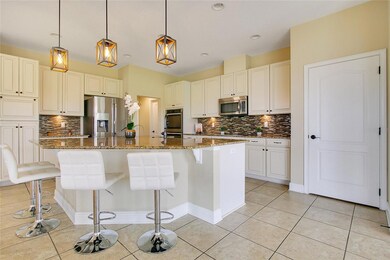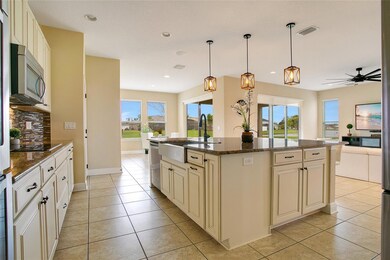
15426 Sugarcup Ct Orlando, FL 32828
Estimated Value: $632,381 - $667,000
Highlights
- Lake Front
- Open Floorplan
- Attic
- Timber Springs Middle School Rated A-
- Contemporary Architecture
- Bonus Room
About This Home
As of April 2024Spacious, elegant, open, and modern dream house well located on a quiet Cul-De-Sac in the Avalon Park area. Reserve at Golden Isle is a prosperous subdivision where each home reflects pride of ownership. This home is perfect for a family looking for a prime location, space, top-tier craftsmanship, and smart devices/appliances. This home boasts over 75K in upgrades. Downstairs you'll find a full guest bedroom and full bathroom while the remaining bedrooms including the Master are located upstairs. All upstairs bedrooms have large walk-in closets including his and her closets in the master suite. From the spacious modern kitchen to the open spaces, oversized lot, immense master bedroom, built-in cabinets and desk within the office, and large bonus room, this is a must-see home. Robotic Lawn Mower keeps the grass mowed year-round. This Smart home includes numerous smart devices including WIFI Garage Doors, Smart Video Floodlights, Ring Doorbell, Ecobee Thermostats for each floor, and Smart Washer/Dryer. Two (2) Electric Vehicle (EV) outlets in the garage for charging 2 EVs simultaneously. 7-zone irrigation with rain detection. Don't let the opportunity to preview this magnificent home pass you by. Looks even better in person. Room Feature: Linen Closet In Bath (Primary Bedroom).
Last Agent to Sell the Property
CHARLES RUTENBERG REALTY ORLANDO Brokerage Phone: 407-622-2122 License #3507118 Listed on: 03/08/2024

Home Details
Home Type
- Single Family
Est. Annual Taxes
- $6,239
Year Built
- Built in 2015
Lot Details
- 0.26 Acre Lot
- Lake Front
- Cul-De-Sac
- Street terminates at a dead end
- Northeast Facing Home
- Landscaped
- Corner Lot
- Oversized Lot
- Garden
- Property is zoned P-D
HOA Fees
- $64 Monthly HOA Fees
Parking
- 3 Car Attached Garage
- Electric Vehicle Home Charger
- Ground Level Parking
- Garage Door Opener
- Driveway
Home Design
- Contemporary Architecture
- Traditional Architecture
- Slab Foundation
- Wood Frame Construction
- Shingle Roof
- Block Exterior
- Stone Siding
- Stucco
Interior Spaces
- 3,644 Sq Ft Home
- 2-Story Property
- Open Floorplan
- Crown Molding
- Tray Ceiling
- High Ceiling
- Ceiling Fan
- Insulated Windows
- Blinds
- Wood Frame Window
- Sliding Doors
- Family Room
- Breakfast Room
- Formal Dining Room
- Den
- Bonus Room
- Lake Views
- Attic
Kitchen
- Eat-In Kitchen
- Built-In Convection Oven
- Cooktop with Range Hood
- Recirculated Exhaust Fan
- Microwave
- Dishwasher
- Stone Countertops
- Disposal
Flooring
- Carpet
- Ceramic Tile
Bedrooms and Bathrooms
- 5 Bedrooms
- Primary Bedroom Upstairs
- Walk-In Closet
- 4 Full Bathrooms
Laundry
- Laundry Room
- Laundry on upper level
- Washer and Electric Dryer Hookup
Home Security
- Home Security System
- Smart Home
- Fire and Smoke Detector
Eco-Friendly Details
- Energy-Efficient Appliances
- Reclaimed Water Irrigation System
Outdoor Features
- Covered patio or porch
- Rain Gutters
Schools
- Camelot Elementary School
- Timber Springs Middle School
- East River High School
Utilities
- Central Heating and Cooling System
- Heat Pump System
- Thermostat
- Underground Utilities
- Water Filtration System
- Electric Water Heater
- Water Softener
- High Speed Internet
- Cable TV Available
Listing and Financial Details
- Visit Down Payment Resource Website
- Tax Lot 46
- Assessor Parcel Number 30-22-32-7000-00-460
Community Details
Overview
- Sentry Management Association, Phone Number (407) 788-6700
- Visit Association Website
- Reserve Golden Isle Subdivision
Amenities
- Community Mailbox
Recreation
- Community Playground
Ownership History
Purchase Details
Home Financials for this Owner
Home Financials are based on the most recent Mortgage that was taken out on this home.Purchase Details
Home Financials for this Owner
Home Financials are based on the most recent Mortgage that was taken out on this home.Purchase Details
Similar Homes in Orlando, FL
Home Values in the Area
Average Home Value in this Area
Purchase History
| Date | Buyer | Sale Price | Title Company |
|---|---|---|---|
| Hubbard Jacqueline Marie | $649,900 | Integrity Title | |
| Nezhati Mayasam | $410,500 | Quality Title & Escrow Llc | |
| Villasmil Reinaldo Jose | $415,000 | First American Title Ins Co |
Mortgage History
| Date | Status | Borrower | Loan Amount |
|---|---|---|---|
| Open | Hubbard Jacqueline Marie | $250,000 |
Property History
| Date | Event | Price | Change | Sq Ft Price |
|---|---|---|---|---|
| 04/26/2024 04/26/24 | Sold | $649,900 | 0.0% | $178 / Sq Ft |
| 03/12/2024 03/12/24 | Pending | -- | -- | -- |
| 03/08/2024 03/08/24 | For Sale | $649,900 | +58.3% | $178 / Sq Ft |
| 05/25/2020 05/25/20 | Off Market | $410,500 | -- | -- |
| 02/24/2020 02/24/20 | Sold | $410,500 | -5.6% | $113 / Sq Ft |
| 01/28/2020 01/28/20 | Pending | -- | -- | -- |
| 01/20/2020 01/20/20 | Price Changed | $435,000 | +1.2% | $119 / Sq Ft |
| 12/18/2019 12/18/19 | Price Changed | $430,000 | -2.3% | $118 / Sq Ft |
| 11/08/2019 11/08/19 | Price Changed | $440,000 | -1.1% | $121 / Sq Ft |
| 11/08/2019 11/08/19 | For Sale | $445,000 | 0.0% | $122 / Sq Ft |
| 09/21/2019 09/21/19 | Pending | -- | -- | -- |
| 08/31/2019 08/31/19 | For Sale | $445,000 | 0.0% | $122 / Sq Ft |
| 08/21/2019 08/21/19 | Pending | -- | -- | -- |
| 08/14/2019 08/14/19 | Price Changed | $445,000 | -1.1% | $122 / Sq Ft |
| 08/14/2019 08/14/19 | For Sale | $450,000 | 0.0% | $123 / Sq Ft |
| 08/06/2019 08/06/19 | Pending | -- | -- | -- |
| 07/23/2019 07/23/19 | Price Changed | $450,000 | -1.7% | $123 / Sq Ft |
| 05/28/2019 05/28/19 | Price Changed | $458,000 | -0.4% | $126 / Sq Ft |
| 04/20/2019 04/20/19 | For Sale | $460,000 | -- | $126 / Sq Ft |
Tax History Compared to Growth
Tax History
| Year | Tax Paid | Tax Assessment Tax Assessment Total Assessment is a certain percentage of the fair market value that is determined by local assessors to be the total taxable value of land and additions on the property. | Land | Improvement |
|---|---|---|---|---|
| 2025 | $10,128 | $632,190 | $50,000 | $582,190 |
| 2024 | $6,239 | $604,620 | $50,000 | $554,620 |
| 2023 | $6,239 | $413,630 | $0 | $0 |
| 2022 | $6,030 | $401,583 | $0 | $0 |
| 2021 | $5,946 | $389,886 | $50,000 | $339,886 |
| 2020 | $6,481 | $397,337 | $55,000 | $342,337 |
| 2019 | $6,624 | $399,788 | $55,000 | $344,788 |
| 2018 | $5,938 | $338,860 | $60,000 | $278,860 |
| 2017 | $6,287 | $357,368 | $60,000 | $297,368 |
| 2016 | $6,250 | $348,217 | $60,000 | $288,217 |
| 2015 | $1,017 | $60,000 | $60,000 | $0 |
| 2014 | $815 | $38,000 | $38,000 | $0 |
Agents Affiliated with this Home
-
Sam Nez
S
Seller's Agent in 2024
Sam Nez
CHARLES RUTENBERG REALTY ORLANDO
2 Total Sales
-
Art Bond, Jr
A
Buyer's Agent in 2024
Art Bond, Jr
WEMERT GROUP REALTY LLC
(407) 796-9279
19 Total Sales
-
Jennifer Wemert

Buyer Co-Listing Agent in 2024
Jennifer Wemert
WEMERT GROUP REALTY LLC
(321) 567-1293
3,649 Total Sales
-
Yomari Ayala

Seller's Agent in 2020
Yomari Ayala
LPT REALTY, LLC
(407) 484-6446
51 Total Sales
-
Stellar Non-Member Agent
S
Buyer's Agent in 2020
Stellar Non-Member Agent
FL_MFRMLS
Map
Source: Stellar MLS
MLS Number: O6185571
APN: 30-2232-7000-00-460
- 15443 Sugarcup Ct
- 15090 Waterford Chase Pkwy
- 15279 Sugargrove Way
- 786 Crystal Bay Ln
- 1077 Fountain Coin Loop
- 14962 Waterford Chase Pkwy
- 709 Crystal Bay Ln
- 806 Sterling Spring Rd
- 15269 Galbi Dr
- 921 Spring Palms Loop
- 15659 Carina Dr
- 1325 Bella Coola Dr
- 816 Geranium Ave
- 15637 Carina Dr
- 805 Geranium Ave
- 11968 Sands Cove
- 1034 Enclair St Unit 1
- 1060 Rock Harbor Ave
- 15210 Montesino Dr
- 1430 Clarks Summit Ct
- 15426 Sugarcup Ct
- 15422 Sugarcup Ct
- 15430 Sugarcup Ct
- 15418 Sugarcup Ct
- 15434 Sugarcup Ct
- 15414 Sugarcup Ct
- 15438 Sugarcup Ct
- 15213 Sugargrove Way
- 15219 Sugargrove Way
- 15207 Sugargrove Way
- 15435 Sugarcup Ct
- 15193 Sugargrove Way
- 15442 Sugarcup Ct
- 15225 Sugargrove Way
- 15410 Sugarcup Ct
- 15231 Sugargrove Way
- 15187 Sugargrove Way
- 15181 Sugargrove Way
- 15446 Sugarcup Ct
- 15237 Sugargrove Way
