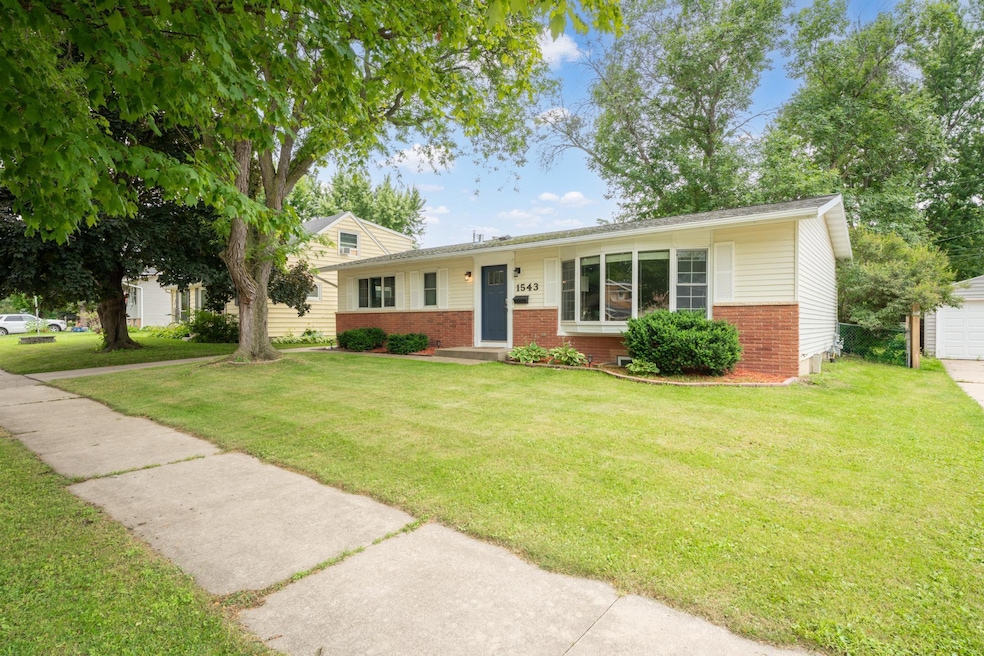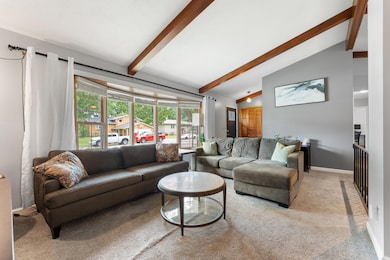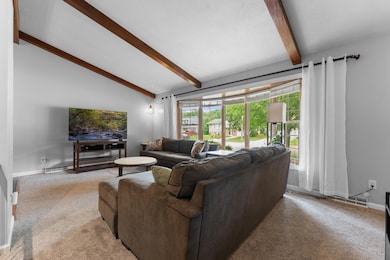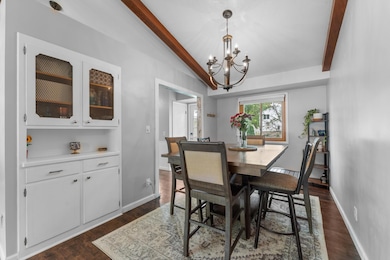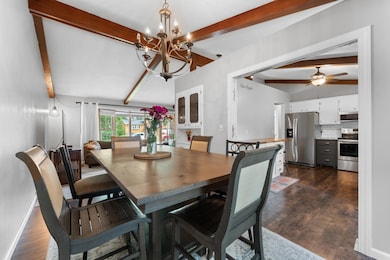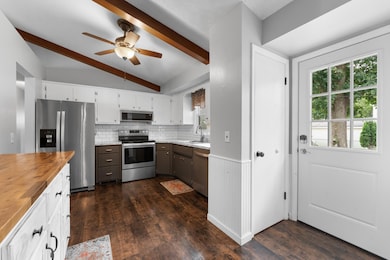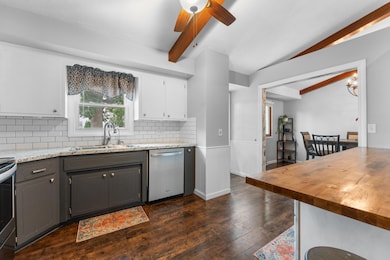
1543 8 1 2 Ave SE Rochester, MN 55904
Meadow Park NeighborhoodEstimated payment $2,065/month
Highlights
- Popular Property
- No HOA
- 1-Story Property
- Mayo Senior High School Rated A-
- Patio
- Forced Air Heating and Cooling System
About This Home
Welcome to this beautifully updated and maintained home located in Meadow Park. All three bedrooms are on the main floor, including a spacious primary with its own private half bath. Vaulted ceilings with wood beams, built ins, with some updated finishes that include: new appliances, kitchen backsplash, updated countertops, and light fixtures add character and comfort throughout. Outside, you'll enjoy a beautiful landscaped yard with multiple concrete patios, ideal for summer grilling, or relaxing with family and friends. Head downstairs to discover a large family room with fireplace. Also, a large mechanical/laundry room and a dedicated workshop perfect for hobbies, projects, or extra storage. Ideally located just minutes from schools, parks, restaurants, shopping, and bus stops! This home offers convenience and comfort right where you want it! Reach out for a private showing today.
Home Details
Home Type
- Single Family
Est. Annual Taxes
- $3,180
Year Built
- Built in 1967
Lot Details
- 6,970 Sq Ft Lot
- Lot Dimensions are 62x110
Parking
- 2 Car Garage
Interior Spaces
- 1-Story Property
- Family Room with Fireplace
- Combination Dining and Living Room
- Dryer
- Partially Finished Basement
Kitchen
- Range
- Microwave
- Dishwasher
Bedrooms and Bathrooms
- 3 Bedrooms
Schools
- Ben Franklin Elementary School
- Willow Creek Middle School
- Mayo High School
Additional Features
- Patio
- Forced Air Heating and Cooling System
Community Details
- No Home Owners Association
- Meadow Park 3Rd Sub Torrens Subdivision
Listing and Financial Details
- Assessor Parcel Number 641224013252
Map
Home Values in the Area
Average Home Value in this Area
Tax History
| Year | Tax Paid | Tax Assessment Tax Assessment Total Assessment is a certain percentage of the fair market value that is determined by local assessors to be the total taxable value of land and additions on the property. | Land | Improvement |
|---|---|---|---|---|
| 2023 | $2,956 | $244,000 | $45,000 | $199,000 |
| 2022 | $2,658 | $237,500 | $40,000 | $197,500 |
| 2021 | $2,442 | $209,000 | $30,000 | $179,000 |
| 2020 | $2,388 | $194,100 | $30,000 | $164,100 |
| 2019 | $2,198 | $184,000 | $30,000 | $154,000 |
| 2018 | $1,947 | $172,200 | $30,000 | $142,200 |
| 2017 | $1,910 | $157,400 | $19,800 | $137,600 |
| 2016 | $1,738 | $127,100 | $16,700 | $110,400 |
| 2015 | $1,640 | $112,900 | $16,200 | $96,700 |
| 2014 | $1,606 | $114,300 | $16,300 | $98,000 |
| 2012 | -- | $123,800 | $16,596 | $107,204 |
Property History
| Date | Event | Price | Change | Sq Ft Price |
|---|---|---|---|---|
| 07/19/2025 07/19/25 | For Sale | $325,000 | -- | $188 / Sq Ft |
Purchase History
| Date | Type | Sale Price | Title Company |
|---|---|---|---|
| Warranty Deed | $219,000 | Rochester Title | |
| Warranty Deed | $181,000 | Results Title |
Mortgage History
| Date | Status | Loan Amount | Loan Type |
|---|---|---|---|
| Open | $175,200 | New Conventional | |
| Previous Owner | $144,800 | New Conventional | |
| Previous Owner | $147,500 | Commercial | |
| Previous Owner | $57,500 | New Conventional |
Similar Homes in Rochester, MN
Source: NorthstarMLS
MLS Number: 6753277
APN: 64.12.24.013252
- 952 16 1 4 St SE
- 712 17th St SE
- 1351 5th Ave SE
- 601 17 1/2 St SE
- 507 17 1 2 St SE
- 1222 8th Ave SE
- 1345 4th Ave SE
- 1211 8th Ave SE
- 1216 5th Ave SE
- 1138 7th Ave SE
- 1138 6th Ave SE
- 1126 7th Ave SE
- 606 11th St SE
- 1130 4th Ave SE
- 1040 7th Ave SE
- 1042 6th Ave SE
- 1945 Spruce Meadows Dr SE
- 1103 4th Ave SE
- 1940 Spruce Meadows Dr SE
- 949 9th Ave SE
- 412 14th St SE
- 1148 5th Ave SE Unit 1
- 1505 Marion Rd SE
- 920 6th Ave SE
- 114 10 1 4 St SE
- 1217 Eastgate Dr
- 1600 Marion Rd SE
- 862 Homestead Village Ln SE
- 814 12th Ave SE
- 873 16th Ave SE
- 316 23rd St SW
- 839 16th St SW
- 875 21st Ave SE
- 412 SE 3rd Ave
- 515 1st Ave SW
- 425 S Broadway
- 501 1st Ave SW
- 504 7th St SW Unit 4
- 429 7th St SW
- 560 28th St SE
