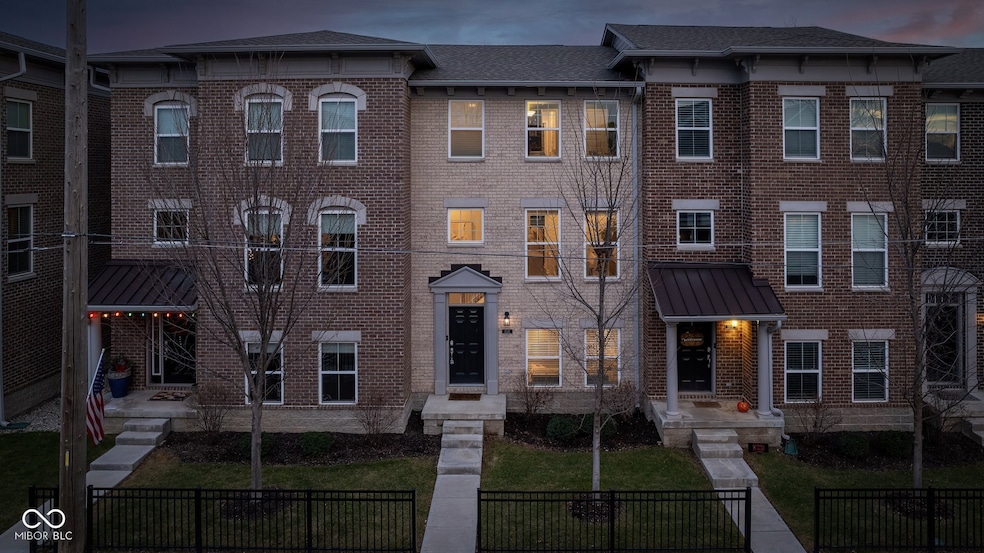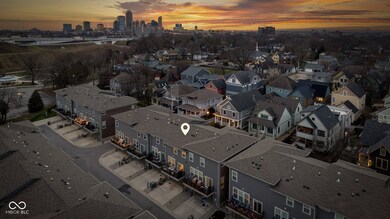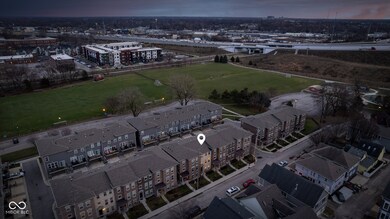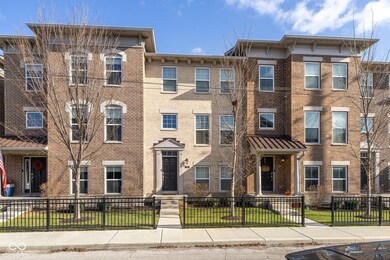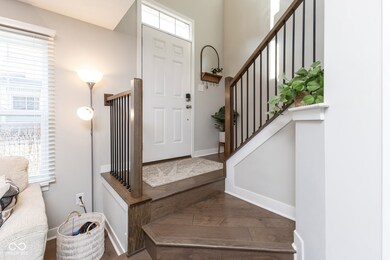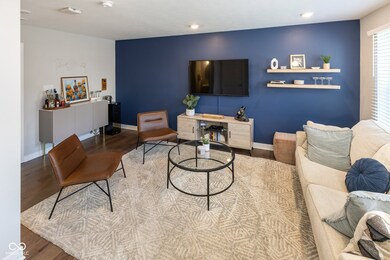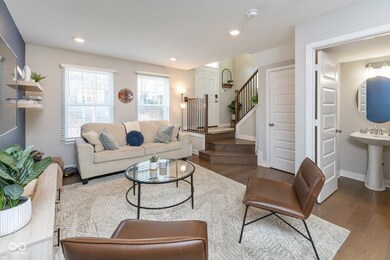
1543 Bellefontaine St Indianapolis, IN 46202
Near Northside NeighborhoodHighlights
- Traditional Architecture
- Breakfast Room
- 1 Car Attached Garage
- Engineered Wood Flooring
- Balcony
- 2-minute walk to Frank and Judy O'Bannon Old Northside Soccer Park
About This Home
As of March 2025Discover the perfect blend of modern living and outdoor adventure in this meticulously maintained townhome, ideally located just steps from the vibrant Monon Trail and the trendy Bottleworks District. This Lennar-built townhome boasts 3 bedrooms and 2 full bathrooms along with 2 convenient half bathrooms, this home is designed for comfort and functionality. The heart of the home features high-end appliances and stunning quartz countertops, making it a dream for any home chef. Enjoy the peace of mind with plenty of life left in the heating and cooling systems, ensuring your comfort year-round. The inviting living room seamlessly opens to a charming back patio, perfect for entertaining or enjoying your morning coffee. Step outside to a public park located just behind the home, perfect for walks with your furry friend or enjoying outdoor activities. This townhome is not just a place to live, but a lifestyle to embrace.
Last Agent to Sell the Property
United Real Estate Indpls Brokerage Email: romanbaisa@gmail.com License #RB20000520 Listed on: 01/03/2025

Home Details
Home Type
- Single Family
Est. Annual Taxes
- $4,280
Year Built
- Built in 2019
HOA Fees
- $133 Monthly HOA Fees
Parking
- 1 Car Attached Garage
Home Design
- Traditional Architecture
- Brick Exterior Construction
- Slab Foundation
- Cement Siding
Interior Spaces
- 3-Story Property
- Tray Ceiling
- Vinyl Clad Windows
- Entrance Foyer
- Great Room with Fireplace
- Breakfast Room
- Attic Access Panel
- Laundry on upper level
Kitchen
- Electric Oven
- <<microwave>>
- Dishwasher
- Kitchen Island
- Disposal
Flooring
- Engineered Wood
- Carpet
Bedrooms and Bathrooms
- 3 Bedrooms
Home Security
- Security System Owned
- Smart Locks
- Smart Thermostat
- Radon Detector
- Fire and Smoke Detector
Utilities
- Forced Air Heating System
- Heating System Uses Gas
- Electric Water Heater
Additional Features
- Balcony
- 1,355 Sq Ft Lot
Community Details
- Association fees include irrigation, maintenance, snow removal, trash
- Association Phone (765) 701-4136
- The Bakery Subdivision
- Property managed by Main Street LLC
Listing and Financial Details
- Tax Lot 49-06-36-101-040.013-101
- Assessor Parcel Number 490636101040013101
- Seller Concessions Not Offered
Ownership History
Purchase Details
Home Financials for this Owner
Home Financials are based on the most recent Mortgage that was taken out on this home.Purchase Details
Home Financials for this Owner
Home Financials are based on the most recent Mortgage that was taken out on this home.Similar Homes in Indianapolis, IN
Home Values in the Area
Average Home Value in this Area
Purchase History
| Date | Type | Sale Price | Title Company |
|---|---|---|---|
| Limited Warranty Deed | $359,995 | Calatlantic Title | |
| Warranty Deed | $398,000 | Chicago Title |
Mortgage History
| Date | Status | Loan Amount | Loan Type |
|---|---|---|---|
| Open | $358,200 | New Conventional |
Property History
| Date | Event | Price | Change | Sq Ft Price |
|---|---|---|---|---|
| 03/11/2025 03/11/25 | Sold | $415,000 | -2.4% | $218 / Sq Ft |
| 01/06/2025 01/06/25 | Pending | -- | -- | -- |
| 01/03/2025 01/03/25 | For Sale | $425,000 | +6.8% | $224 / Sq Ft |
| 05/27/2022 05/27/22 | Sold | $398,000 | 0.0% | $233 / Sq Ft |
| 04/19/2022 04/19/22 | Pending | -- | -- | -- |
| 04/15/2022 04/15/22 | For Sale | $398,000 | +10.6% | $233 / Sq Ft |
| 03/06/2020 03/06/20 | Sold | $359,995 | 0.0% | $211 / Sq Ft |
| 02/06/2020 02/06/20 | Pending | -- | -- | -- |
| 01/30/2020 01/30/20 | Price Changed | $359,995 | -0.8% | $211 / Sq Ft |
| 01/23/2020 01/23/20 | Price Changed | $362,995 | -0.3% | $212 / Sq Ft |
| 11/15/2019 11/15/19 | For Sale | $363,995 | -- | $213 / Sq Ft |
Tax History Compared to Growth
Tax History
| Year | Tax Paid | Tax Assessment Tax Assessment Total Assessment is a certain percentage of the fair market value that is determined by local assessors to be the total taxable value of land and additions on the property. | Land | Improvement |
|---|---|---|---|---|
| 2024 | $4,348 | $369,900 | $59,300 | $310,600 |
| 2023 | $4,348 | $358,600 | $59,300 | $299,300 |
| 2022 | $4,275 | $347,200 | $59,300 | $287,900 |
| 2021 | $3,879 | $328,700 | $59,300 | $269,400 |
| 2020 | $2,176 | $186,200 | $59,300 | $126,900 |
Agents Affiliated with this Home
-
Roman Baisa
R
Seller's Agent in 2025
Roman Baisa
United Real Estate Indpls
(317) 699-3933
4 in this area
67 Total Sales
-
Saman Baig

Buyer's Agent in 2025
Saman Baig
Wilson Trust Realty LLC
(703) 231-1795
1 in this area
13 Total Sales
-
A
Seller's Agent in 2022
Alex Montagano
eXp Realty, LLC
-
D
Seller Co-Listing Agent in 2022
Daniel Leeper
eXp Realty, LLC
-
Mark Branch

Seller's Agent in 2020
Mark Branch
Highgarden Real Estate
(317) 403-4397
20 in this area
380 Total Sales
-
Ray Podesta

Seller Co-Listing Agent in 2020
Ray Podesta
Stone & Gable Realty
(317) 538-3226
4 in this area
137 Total Sales
Map
Source: MIBOR Broker Listing Cooperative®
MLS Number: 22016671
APN: 49-06-36-101-040.013-101
- 903 E 16th St
- 1601 Bellefontaine St
- 1512 Bellefontaine St
- 1526 Carrollton Ave
- 1622 Cornell Ave
- 1628 Bellefontaine St
- 1531 N College Ave
- 711 E 16th St
- 1640 Bellefontaine St
- 1557 N College Ave Unit 3
- 1641 N Cornell Ave
- 2137 Bellefontaine St
- 426 E 16th St
- 1635 N College Ave Unit 4
- 1561 Yandes St
- 1507 Broadway St
- 1717 Carrollton Ave
- 1734 N Cornell Ave
- 1802 Bellefontaine St
- 1816 Rosette Way
