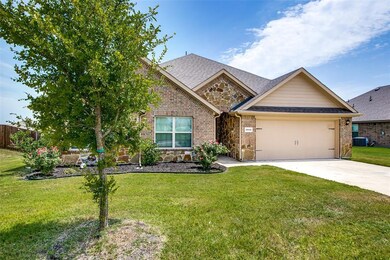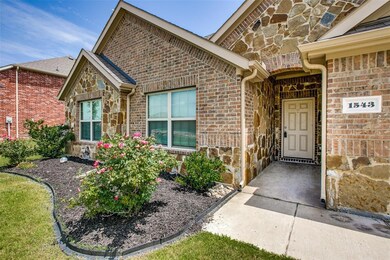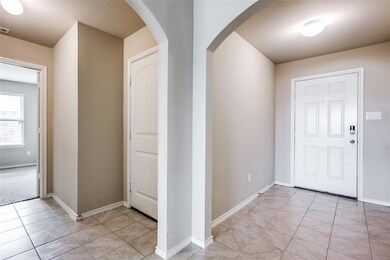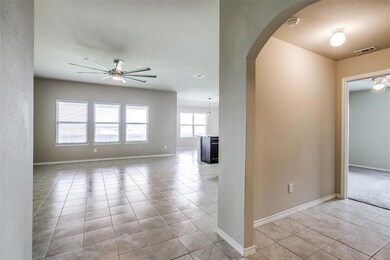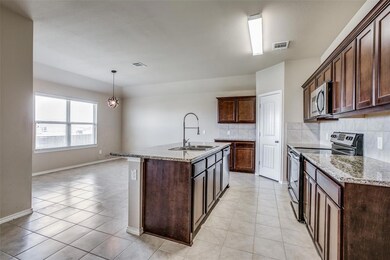
1543 Meadowlake Dr Waxahachie, TX 75165
Highlights
- Traditional Architecture
- Interior Lot
- Energy-Efficient Appliances
- Covered patio or porch
- Burglar Security System
- Ceramic Tile Flooring
About This Home
As of August 2021Move in ready energy efficient one story DR Horton built features radiant barrier and low e windows! Open floor plan w- split 4 bedrooms arrangement, 2 bedrooms on one corner, owners retreat on another corner & 4th bedroom on opposite side which would make a great study! Kitchen offers granite c-tops, stainless appliances, huge island w- breakfast bar, opens to dining & family room. Family room with windows looking onto backyard. Spacious owners retreat & bath. Ceramic tile in living, dining & kitchen. Relax under covered patio while enjoying nice sized backyard. Great location, easy access to Hwy 287 & all the shopping Waxahachie has to offer!
Last Agent to Sell the Property
Ebby Halliday, REALTORS License #0500021 Listed on: 07/28/2021

Home Details
Home Type
- Single Family
Est. Annual Taxes
- $5,328
Year Built
- Built in 2017
Lot Details
- 10,019 Sq Ft Lot
- Wood Fence
- Landscaped
- Interior Lot
- Sprinkler System
- Few Trees
HOA Fees
- $35 Monthly HOA Fees
Parking
- 2 Car Garage
- Front Facing Garage
- Garage Door Opener
Home Design
- Traditional Architecture
- Brick Exterior Construction
- Slab Foundation
- Composition Roof
Interior Spaces
- 2,097 Sq Ft Home
- 1-Story Property
- Ceiling Fan
- <<energyStarQualifiedWindowsToken>>
- Window Treatments
- 12 Inch+ Attic Insulation
- Burglar Security System
- Washer and Electric Dryer Hookup
Kitchen
- Electric Range
- <<microwave>>
- Plumbed For Ice Maker
- Dishwasher
- Disposal
Flooring
- Carpet
- Ceramic Tile
Bedrooms and Bathrooms
- 4 Bedrooms
- 2 Full Bathrooms
Eco-Friendly Details
- Energy-Efficient Appliances
- Energy-Efficient HVAC
- Energy-Efficient Insulation
- Energy-Efficient Thermostat
Outdoor Features
- Covered patio or porch
- Rain Gutters
Schools
- Oliver Clift Elementary School
- Howard Middle School
- Waxahachie High School
Utilities
- Central Heating and Cooling System
- Electric Water Heater
- High Speed Internet
- Cable TV Available
Community Details
- Association fees include maintenance structure, management fees
- Camden Park HOA, Phone Number (972) 479-8899
- Camden Park Ph I Subdivision
- Mandatory home owners association
Listing and Financial Details
- Legal Lot and Block 5 / B
- Assessor Parcel Number 270157
- $5,260 per year unexempt tax
Ownership History
Purchase Details
Home Financials for this Owner
Home Financials are based on the most recent Mortgage that was taken out on this home.Purchase Details
Home Financials for this Owner
Home Financials are based on the most recent Mortgage that was taken out on this home.Purchase Details
Home Financials for this Owner
Home Financials are based on the most recent Mortgage that was taken out on this home.Similar Homes in Waxahachie, TX
Home Values in the Area
Average Home Value in this Area
Purchase History
| Date | Type | Sale Price | Title Company |
|---|---|---|---|
| Vendors Lien | -- | Texas Premier Title | |
| Vendors Lien | -- | Dhi Title | |
| Vendors Lien | -- | Dhi Title |
Mortgage History
| Date | Status | Loan Amount | Loan Type |
|---|---|---|---|
| Open | $289,750 | New Conventional | |
| Previous Owner | $252,041 | VA | |
| Previous Owner | $227,249 | VA |
Property History
| Date | Event | Price | Change | Sq Ft Price |
|---|---|---|---|---|
| 07/11/2025 07/11/25 | Price Changed | $355,000 | -2.7% | $169 / Sq Ft |
| 06/26/2025 06/26/25 | Price Changed | $365,000 | 0.0% | $174 / Sq Ft |
| 06/20/2025 06/20/25 | For Rent | $2,750 | 0.0% | -- |
| 06/06/2025 06/06/25 | Price Changed | $375,000 | -2.6% | $179 / Sq Ft |
| 05/19/2025 05/19/25 | For Sale | $385,000 | +26.3% | $184 / Sq Ft |
| 08/31/2021 08/31/21 | Sold | -- | -- | -- |
| 08/02/2021 08/02/21 | Pending | -- | -- | -- |
| 07/28/2021 07/28/21 | For Sale | $304,900 | -- | $145 / Sq Ft |
Tax History Compared to Growth
Tax History
| Year | Tax Paid | Tax Assessment Tax Assessment Total Assessment is a certain percentage of the fair market value that is determined by local assessors to be the total taxable value of land and additions on the property. | Land | Improvement |
|---|---|---|---|---|
| 2023 | $5,328 | $330,000 | $65,000 | $265,000 |
| 2022 | $6,853 | $304,224 | $50,000 | $254,224 |
| 2021 | $5,649 | $241,060 | $40,000 | $201,060 |
| 2020 | $5,519 | $221,410 | $40,000 | $181,410 |
| 2019 | $5,560 | $213,470 | $0 | $0 |
| 2018 | $639 | $24,310 | $20,000 | $4,310 |
Agents Affiliated with this Home
-
Mayra Hentgen

Seller's Agent in 2025
Mayra Hentgen
JPAR Dallas
(682) 225-4097
1 in this area
50 Total Sales
-
Pam Daniel

Seller's Agent in 2021
Pam Daniel
Ebby Halliday
(972) 467-6769
14 in this area
110 Total Sales
Map
Source: North Texas Real Estate Information Systems (NTREIS)
MLS Number: 14630610
APN: 270157
- 622 Clearlake Dr
- 632 Oliver Ln
- 1555 Woodlake Dr
- 1455 Lakebrook Dr
- 749 Shinnery Oak Way
- 745 Shinnery Oak Way
- 741 Shinnery Oak Way
- 752 Shinnery Oak Way
- 765 Shinnery Oak Way
- 756 Shinnery Oak Way
- 748 Shinnery Oak Way
- 221 Wintergrass Dr
- 221 Wintergrass Dr
- 221 Wintergrass Dr
- 221 Wintergrass Dr
- 221 Wintergrass Dr
- 221 Wintergrass Dr
- 221 Wintergrass Dr
- 708 Perry Ave
- 706 Perry Ave

