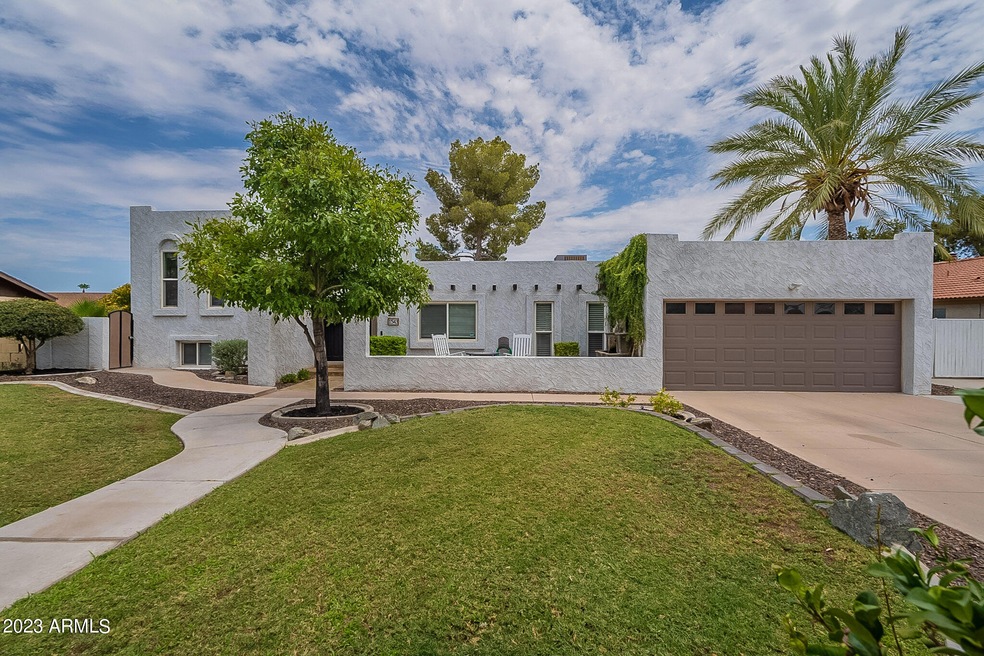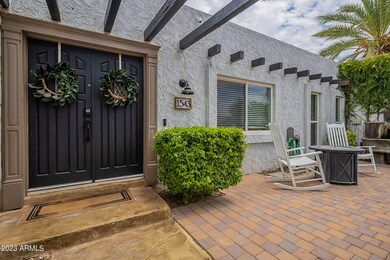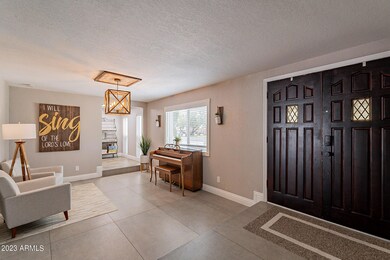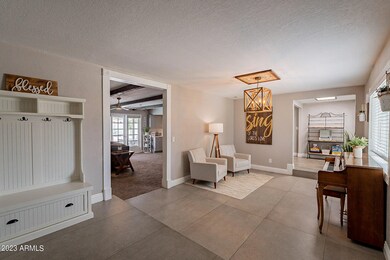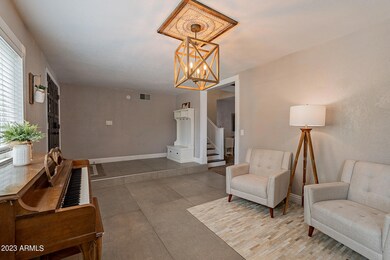
1543 N 26th St Mesa, AZ 85213
North Central Mesa NeighborhoodHighlights
- Private Pool
- RV Gated
- Spanish Architecture
- Hale Elementary School Rated A-
- Wood Flooring
- No HOA
About This Home
As of August 2023Welcome home to this HIGHLY DESIRED north Mesa neighborhood with NO HOA & within walking distance of Mountain View High School! Incredible CURB APPEAL with darling courtyard, split level floor plan featuring 4 bedrooms, 3 REMODELED bathrooms, WOOD BEAMS, gray PLANK TILE, gray shaker self close cabinetry, white CARRARA QUARTZ countertops, and UPGRADED fixtures throughout.Huge Primary suite w/ sitting area, custom BUILT-IN CLOSET SYSTEM, dual vanities, & natural stone shower. Entertain in this incredible backyard with covered patio, GAZEBO, 11 foot DIVING pool w/ updated pebble sheen finish, & CUSTOM 16x8 SHED. Additional features include:RV GATE, EPOXY garage floors, mini split AC in garage w/ insulation, AC units and water heater installed fall 2022.MUST SEE w/ too many upgrades to list!
Last Agent to Sell the Property
Compass License #BR565284000 Listed on: 07/13/2023

Home Details
Home Type
- Single Family
Est. Annual Taxes
- $2,305
Year Built
- Built in 1979
Lot Details
- 9,186 Sq Ft Lot
- Block Wall Fence
- Sprinklers on Timer
- Grass Covered Lot
Parking
- 2 Car Direct Access Garage
- 6 Open Parking Spaces
- Heated Garage
- RV Gated
Home Design
- Spanish Architecture
- Wood Frame Construction
- Spray Foam Insulation
- Reflective Roof
- Foam Roof
- Stucco
Interior Spaces
- 2,560 Sq Ft Home
- 2-Story Property
- Double Pane Windows
- ENERGY STAR Qualified Windows with Low Emissivity
- Smart Home
- Washer and Dryer Hookup
- Finished Basement
Kitchen
- Breakfast Bar
- <<builtInMicrowave>>
- Kitchen Island
Flooring
- Wood
- Carpet
- Tile
Bedrooms and Bathrooms
- 4 Bedrooms
- Remodeled Bathroom
- Primary Bathroom is a Full Bathroom
- 3 Bathrooms
- Dual Vanity Sinks in Primary Bathroom
Pool
- Private Pool
- Pool Pump
Outdoor Features
- Covered patio or porch
- Outdoor Storage
Schools
- Hale Elementary School
- Poston Junior High School
- Mountain View High School
Utilities
- Cooling System Updated in 2022
- Cooling System Mounted To A Wall/Window
- Central Air
- Heating unit installed on the ceiling
- Plumbing System Updated in 2022
- Water Softener
- High Speed Internet
- Cable TV Available
Community Details
- No Home Owners Association
- Association fees include no fees
- Chateau D Arnett 3 Subdivision
Listing and Financial Details
- Tax Lot 96
- Assessor Parcel Number 141-10-175
Ownership History
Purchase Details
Home Financials for this Owner
Home Financials are based on the most recent Mortgage that was taken out on this home.Purchase Details
Home Financials for this Owner
Home Financials are based on the most recent Mortgage that was taken out on this home.Purchase Details
Home Financials for this Owner
Home Financials are based on the most recent Mortgage that was taken out on this home.Purchase Details
Home Financials for this Owner
Home Financials are based on the most recent Mortgage that was taken out on this home.Purchase Details
Home Financials for this Owner
Home Financials are based on the most recent Mortgage that was taken out on this home.Purchase Details
Home Financials for this Owner
Home Financials are based on the most recent Mortgage that was taken out on this home.Purchase Details
Similar Homes in Mesa, AZ
Home Values in the Area
Average Home Value in this Area
Purchase History
| Date | Type | Sale Price | Title Company |
|---|---|---|---|
| Warranty Deed | $699,900 | Truly Title | |
| Warranty Deed | $529,000 | Great American Title Agency | |
| Interfamily Deed Transfer | -- | None Available | |
| Warranty Deed | $230,000 | First American Title Ins | |
| Warranty Deed | $178,000 | First American Title Ins Co | |
| Warranty Deed | $155,000 | Transnation Title Ins Co | |
| Interfamily Deed Transfer | -- | -- |
Mortgage History
| Date | Status | Loan Amount | Loan Type |
|---|---|---|---|
| Open | $559,920 | New Conventional | |
| Previous Owner | $51,233 | Credit Line Revolving | |
| Previous Owner | $476,100 | New Conventional | |
| Previous Owner | $271,380 | New Conventional | |
| Previous Owner | $270,000 | New Conventional | |
| Previous Owner | $225,834 | FHA | |
| Previous Owner | $60,000 | Purchase Money Mortgage | |
| Previous Owner | $99,131 | New Conventional | |
| Previous Owner | $139,500 | New Conventional |
Property History
| Date | Event | Price | Change | Sq Ft Price |
|---|---|---|---|---|
| 08/31/2023 08/31/23 | Sold | $699,900 | 0.0% | $273 / Sq Ft |
| 08/11/2023 08/11/23 | Price Changed | $699,900 | -1.4% | $273 / Sq Ft |
| 08/03/2023 08/03/23 | Price Changed | $709,900 | -1.4% | $277 / Sq Ft |
| 07/27/2023 07/27/23 | Price Changed | $719,900 | -1.4% | $281 / Sq Ft |
| 07/13/2023 07/13/23 | For Sale | $729,900 | +38.0% | $285 / Sq Ft |
| 09/03/2020 09/03/20 | Sold | $529,000 | 0.0% | $207 / Sq Ft |
| 07/23/2020 07/23/20 | For Sale | $529,000 | -- | $207 / Sq Ft |
Tax History Compared to Growth
Tax History
| Year | Tax Paid | Tax Assessment Tax Assessment Total Assessment is a certain percentage of the fair market value that is determined by local assessors to be the total taxable value of land and additions on the property. | Land | Improvement |
|---|---|---|---|---|
| 2025 | $2,329 | $28,070 | -- | -- |
| 2024 | $2,356 | $26,733 | -- | -- |
| 2023 | $2,356 | $46,770 | $9,350 | $37,420 |
| 2022 | $2,305 | $33,550 | $6,710 | $26,840 |
| 2021 | $2,368 | $30,130 | $6,020 | $24,110 |
| 2020 | $2,336 | $29,470 | $5,890 | $23,580 |
| 2019 | $2,164 | $28,070 | $5,610 | $22,460 |
| 2018 | $2,067 | $26,650 | $5,330 | $21,320 |
| 2017 | $2,002 | $26,530 | $5,300 | $21,230 |
| 2016 | $2,320 | $25,410 | $5,080 | $20,330 |
| 2015 | $1,856 | $23,300 | $4,660 | $18,640 |
Agents Affiliated with this Home
-
Michelle Jernigan

Seller's Agent in 2023
Michelle Jernigan
Compass
(503) 522-8290
4 in this area
118 Total Sales
-
Adrian Bell

Buyer's Agent in 2023
Adrian Bell
Mountain Sage Realty
(206) 883-5669
1 in this area
44 Total Sales
-
Carin Nguyen

Seller's Agent in 2020
Carin Nguyen
Real Broker
(602) 832-7005
7 in this area
2,208 Total Sales
-
Krista Jauregui

Seller Co-Listing Agent in 2020
Krista Jauregui
DRH Properties Inc
(480) 330-4728
1 in this area
10 Total Sales
Map
Source: Arizona Regional Multiple Listing Service (ARMLS)
MLS Number: 6580010
APN: 141-10-175
- 1561 N 26th St
- 2546 E Hale St
- 2726 E Hale St
- 2446 E Hale St
- 2424 E Ivy St
- 1464 N 24th St
- 2507 E Golden St
- 2435 E Jensen St
- 2929 E Hackamore St
- 2830 E Brown Rd Unit 10
- 2939 E Huber St
- 2848 E Brown Rd Unit 30
- 2554 E Mckellips Rd
- 2463 E Fox St
- 2011 N 26th Cir
- 3060 E Hope St
- 2107 E Inca St
- 3121 E Hackamore St
- 3041 E Backus Rd
- 1062 N Robin Ln
