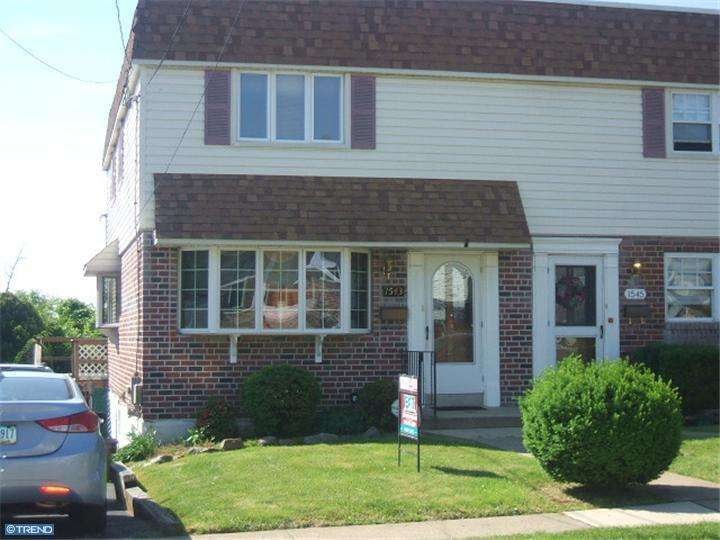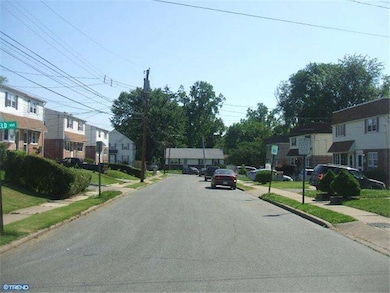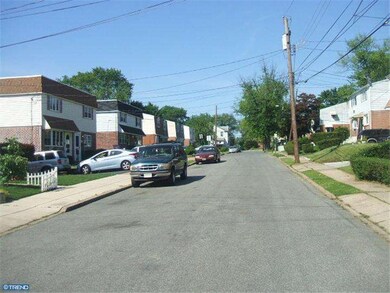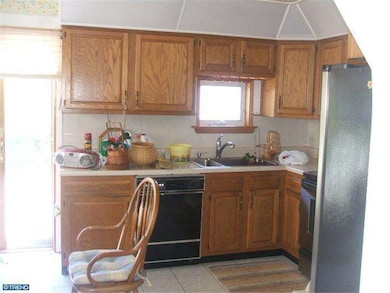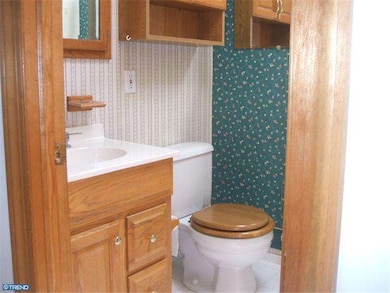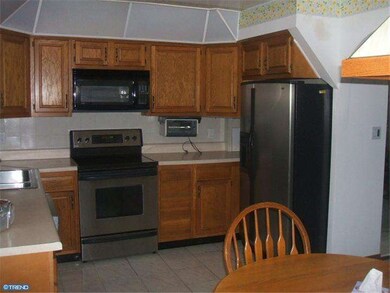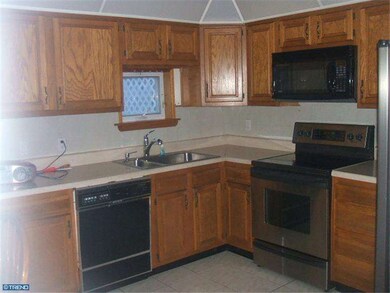
1543 Warwick Ave Folcroft, PA 19032
Estimated Value: $248,477 - $364,000
Highlights
- In Ground Pool
- Contemporary Architecture
- Whirlpool Bathtub
- Deck
- Wood Flooring
- No HOA
About This Home
As of November 2012New Asking price! Come see this modern 4 bedroom, brick twin home located in "old Folcroft" with; Wall to wall carpets, hardwood floors, updated bath and powder room, modern kitchen, rec room, driveway and street parking. This home was built in the early 60's with concrete foundation, brick and masonry 1st floor, frame and siding on the 2nd floor. The basement is converted to a great recreation/family room with an area set aside with a work bench and storage area. Walk-out basement leading to a large concrete patio, then a brick walkway to the in-ground pool. The Eat-In kitchen leads to the raised wood deck overlooking the built-in pool, pool house/shed and garden area surrounded by artistic serpentine brick wall with radial steps. The living room dining area is an open floor plan leading the arched entryway to the eat-in kitchen. The upstairs has 4 nice sized bedrooms, 3 with hardwood floors and the master bedroom is carpeted. The pool and the gardens are in need of repair. Free HMS HOME Warranty Included.
Last Agent to Sell the Property
Albert Rappa
Micozzie Real Estate License #TREND:051354 Listed on: 05/18/2012
Townhouse Details
Home Type
- Townhome
Year Built
- Built in 1962
Lot Details
- 3,248 Sq Ft Lot
- Lot Dimensions are 28x116
- Back, Front, and Side Yard
- Property is in good condition
Home Design
- Semi-Detached or Twin Home
- Contemporary Architecture
- Flat Roof Shape
- Brick Exterior Construction
- Vinyl Siding
- Concrete Perimeter Foundation
Interior Spaces
- 1,404 Sq Ft Home
- Property has 2 Levels
- Ceiling Fan
- Family Room
- Living Room
- Dining Room
Kitchen
- Eat-In Kitchen
- Dishwasher
Flooring
- Wood
- Wall to Wall Carpet
Bedrooms and Bathrooms
- 4 Bedrooms
- En-Suite Primary Bedroom
- 1.5 Bathrooms
- Whirlpool Bathtub
Basement
- Basement Fills Entire Space Under The House
- Laundry in Basement
Parking
- 2 Open Parking Spaces
- 2 Parking Spaces
- Driveway
Outdoor Features
- In Ground Pool
- Deck
Schools
- Delcroft Elementary School
- Academy Park High School
Utilities
- Forced Air Heating and Cooling System
- Heating System Uses Gas
- 200+ Amp Service
- Natural Gas Water Heater
Community Details
- No Home Owners Association
Listing and Financial Details
- Tax Lot 275-001
- Assessor Parcel Number 20-00-01585-17
Ownership History
Purchase Details
Home Financials for this Owner
Home Financials are based on the most recent Mortgage that was taken out on this home.Similar Homes in Folcroft, PA
Home Values in the Area
Average Home Value in this Area
Purchase History
| Date | Buyer | Sale Price | Title Company |
|---|---|---|---|
| Taylor Pyfrom S | $130,000 | None Available |
Mortgage History
| Date | Status | Borrower | Loan Amount |
|---|---|---|---|
| Open | Taylor Pyfrom S | $127,645 |
Property History
| Date | Event | Price | Change | Sq Ft Price |
|---|---|---|---|---|
| 11/02/2012 11/02/12 | Sold | $130,000 | 0.0% | $93 / Sq Ft |
| 09/16/2012 09/16/12 | For Sale | $130,000 | 0.0% | $93 / Sq Ft |
| 08/07/2012 08/07/12 | Pending | -- | -- | -- |
| 08/03/2012 08/03/12 | Price Changed | $130,000 | -7.1% | $93 / Sq Ft |
| 07/18/2012 07/18/12 | Price Changed | $139,900 | -3.5% | $100 / Sq Ft |
| 07/02/2012 07/02/12 | Price Changed | $145,000 | -3.3% | $103 / Sq Ft |
| 05/18/2012 05/18/12 | For Sale | $150,000 | -- | $107 / Sq Ft |
Tax History Compared to Growth
Tax History
| Year | Tax Paid | Tax Assessment Tax Assessment Total Assessment is a certain percentage of the fair market value that is determined by local assessors to be the total taxable value of land and additions on the property. | Land | Improvement |
|---|---|---|---|---|
| 2024 | $5,309 | $128,140 | $27,660 | $100,480 |
| 2023 | $4,883 | $128,140 | $27,660 | $100,480 |
| 2022 | $4,883 | $128,140 | $27,660 | $100,480 |
| 2021 | $6,933 | $128,140 | $27,660 | $100,480 |
| 2020 | $4,343 | $75,620 | $21,180 | $54,440 |
| 2019 | $4,245 | $75,620 | $21,180 | $54,440 |
| 2018 | $4,142 | $75,620 | $0 | $0 |
| 2017 | $3,945 | $75,620 | $0 | $0 |
| 2016 | $415 | $75,620 | $0 | $0 |
| 2015 | $415 | $75,620 | $0 | $0 |
| 2014 | $415 | $75,620 | $0 | $0 |
Agents Affiliated with this Home
-
A
Seller's Agent in 2012
Albert Rappa
Micozzie Real Estate
-
Michelle Leonard

Buyer's Agent in 2012
Michelle Leonard
Keller Williams Realty Devon-Wayne
(610) 331-5913
1 in this area
43 Total Sales
Map
Source: Bright MLS
MLS Number: 1003968842
APN: 20-00-01585-17
- 1558 Virginia Ave
- 435 Willows Ave
- 1526 Bayard Ave
- 439 Charmont Ave
- 522 Charmont Ave
- 813 Greenhill Rd
- 1811 Cricket Ln
- 808 Felton Ave
- 24 N Ridgeway Ave
- 626 Felton Ave
- 615 Felton Ave
- 130 Folcroft Ave
- 131 Primos Ave
- 33 1/2 Isabel Ave
- 202 Brainerd Blvd
- 508 Sharon Ave
- 929 Sharon Ave
- 1513 Roosevelt Dr
- 17 Isabel Ave
- 328 Clifton Ave
- 1543 Warwick Ave
- 1545 Warwick Ave
- 1541 Warwick Ave
- 1547 Warwick Ave
- 1539 Warwick Ave
- 1549 Warwick Ave
- 1537 Warwick Ave
- 1551 Warwick Ave
- 1553 Warwick Ave
- 1531 Warwick Ave
- 1555 Warwick Ave
- 1544 Warwick Ave
- 1550 Warwick Ave
- 1550 Warwick Ave Unit 8
- 1542 Warwick Ave
- 1548 Warwick Ave
- 1540 Warwick Ave
- 1552 Warwick Ave
- 1557 Warwick Ave
- 1538 Warwick Ave
