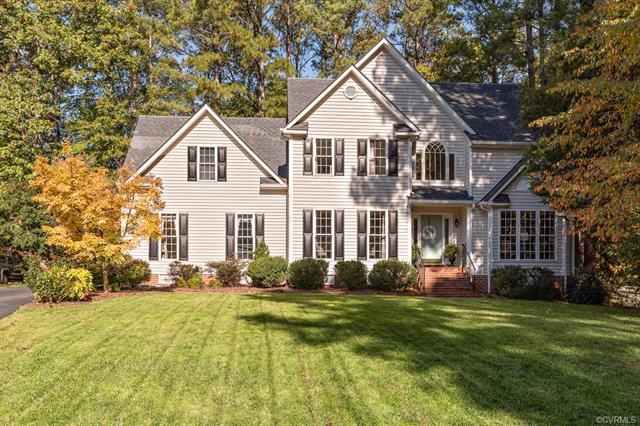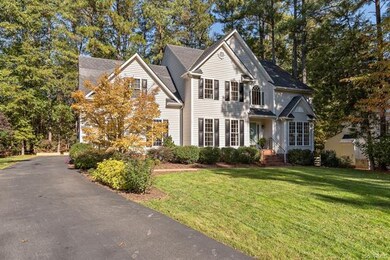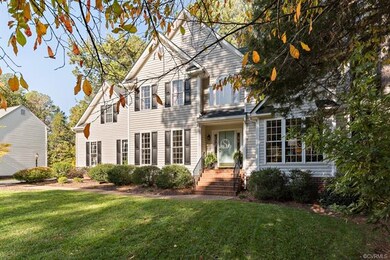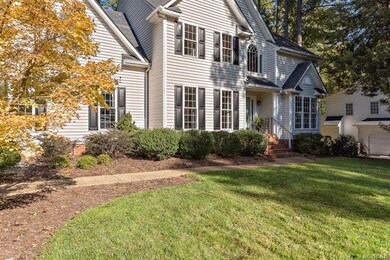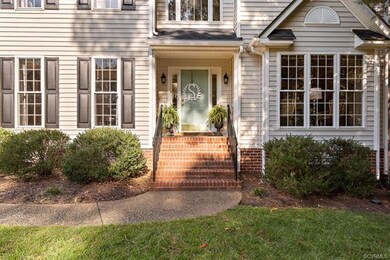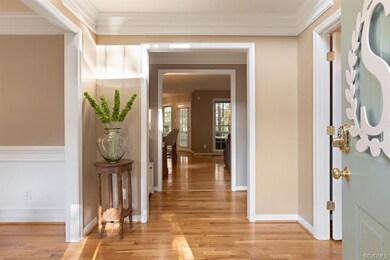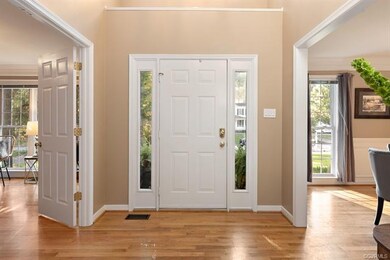
15430 Foxvale Way Midlothian, VA 23112
Highlights
- Outdoor Pool
- Clubhouse
- Transitional Architecture
- Cosby High School Rated A
- Deck
- Wood Flooring
About This Home
As of March 2023Incredible Opportunity to call this Adorable Foxcroft Beauty Home for the Holidays. Gorgeous landscaping with carefully planned plantings by a Master Gardener which offers a stunning curb-appeal all year long. Step into a stunning 2 story foyer with hardwoods & updated lighting & be WOWED by the modern & stylish dining room, it is a entertainers dream! There is a family flex space that can double as a playroom, home-office or virtual classroom. The family room has new hardwoods, a Gas fireplace & opens to your HUGE kitchen with beautiful granite, tile back-splash, SS appliances, large prep island, bar-height seating, mail station & a wall of floor to ceiling windows...incredible views of your tree lined backyard. Upstairs the Owners Suite has His & Hers Closets & Spacious Bath with a Soaking tub & Separate Water Closet. There is an impressive wide hallway that leads to 3 additional bedrooms, a Hall bath & super convenient Laundry Area...no more lugging dirty laundry downstairs! Out back the spacious deck is perfect for grilling & relaxing in the chilly Fall weather, the little ones & fur babies will love the fenced in backyard! Let's get you moved in time for the Holidays!
Last Agent to Sell the Property
Liz Moore & Associates License #0225223061 Listed on: 11/05/2020

Home Details
Home Type
- Single Family
Est. Annual Taxes
- $3,144
Year Built
- Built in 1997
Lot Details
- 0.36 Acre Lot
- Back Yard Fenced
- Sprinkler System
- Zoning described as R12
HOA Fees
- $89 Monthly HOA Fees
Parking
- 2 Car Attached Garage
- Rear-Facing Garage
- Garage Door Opener
- Driveway
Home Design
- Transitional Architecture
- Brick Exterior Construction
- Shingle Roof
- Vinyl Siding
Interior Spaces
- 2,716 Sq Ft Home
- 2-Story Property
- Tray Ceiling
- Ceiling Fan
- Recessed Lighting
- Gas Fireplace
- Separate Formal Living Room
Kitchen
- Eat-In Kitchen
- Induction Cooktop
- Stove
- Microwave
- Dishwasher
- Kitchen Island
- Granite Countertops
- Disposal
Flooring
- Wood
- Partially Carpeted
- Tile
Bedrooms and Bathrooms
- 4 Bedrooms
- Walk-In Closet
- Double Vanity
Outdoor Features
- Outdoor Pool
- Deck
Schools
- Winterpock Elementary School
- Tomahawk Creek Middle School
- Cosby High School
Utilities
- Zoned Heating and Cooling System
- Heating System Uses Natural Gas
- Gas Water Heater
Listing and Financial Details
- Tax Lot 22
- Assessor Parcel Number 715-67-86-85-700-000
Community Details
Overview
- Foxcroft Subdivision
Amenities
- Common Area
- Clubhouse
Recreation
- Tennis Courts
- Community Playground
- Community Pool
- Park
- Trails
Ownership History
Purchase Details
Purchase Details
Home Financials for this Owner
Home Financials are based on the most recent Mortgage that was taken out on this home.Purchase Details
Home Financials for this Owner
Home Financials are based on the most recent Mortgage that was taken out on this home.Purchase Details
Home Financials for this Owner
Home Financials are based on the most recent Mortgage that was taken out on this home.Similar Homes in Midlothian, VA
Home Values in the Area
Average Home Value in this Area
Purchase History
| Date | Type | Sale Price | Title Company |
|---|---|---|---|
| Gift Deed | -- | None Listed On Document | |
| Bargain Sale Deed | $490,000 | Fidelity National Title | |
| Warranty Deed | $354,000 | Attorney | |
| Deed | $203,500 | -- |
Mortgage History
| Date | Status | Loan Amount | Loan Type |
|---|---|---|---|
| Previous Owner | $465,000 | New Conventional | |
| Previous Owner | $340,000 | New Conventional | |
| Previous Owner | $323,185 | VA | |
| Previous Owner | $324,600 | VA | |
| Previous Owner | $141,300 | New Conventional | |
| Previous Owner | $158,000 | New Conventional | |
| Previous Owner | $183,105 | New Conventional |
Property History
| Date | Event | Price | Change | Sq Ft Price |
|---|---|---|---|---|
| 03/06/2023 03/06/23 | Sold | $490,000 | -1.0% | $180 / Sq Ft |
| 01/16/2023 01/16/23 | Pending | -- | -- | -- |
| 11/09/2022 11/09/22 | For Sale | $495,000 | +31.0% | $182 / Sq Ft |
| 12/07/2020 12/07/20 | Sold | $378,000 | +0.8% | $139 / Sq Ft |
| 11/05/2020 11/05/20 | Pending | -- | -- | -- |
| 11/05/2020 11/05/20 | For Sale | $375,000 | +5.9% | $138 / Sq Ft |
| 10/30/2018 10/30/18 | Sold | $354,000 | -0.7% | $130 / Sq Ft |
| 09/26/2018 09/26/18 | Pending | -- | -- | -- |
| 09/20/2018 09/20/18 | Price Changed | $356,500 | -0.1% | $131 / Sq Ft |
| 07/25/2018 07/25/18 | Price Changed | $357,000 | -3.5% | $131 / Sq Ft |
| 07/06/2018 07/06/18 | For Sale | $370,000 | -- | $136 / Sq Ft |
Tax History Compared to Growth
Tax History
| Year | Tax Paid | Tax Assessment Tax Assessment Total Assessment is a certain percentage of the fair market value that is determined by local assessors to be the total taxable value of land and additions on the property. | Land | Improvement |
|---|---|---|---|---|
| 2025 | $4,073 | $454,800 | $95,000 | $359,800 |
| 2024 | $4,073 | $467,000 | $95,000 | $372,000 |
| 2023 | $3,868 | $425,100 | $84,000 | $341,100 |
| 2022 | $3,469 | $377,100 | $79,000 | $298,100 |
| 2021 | $3,345 | $349,500 | $76,000 | $273,500 |
| 2020 | $3,171 | $333,800 | $76,000 | $257,800 |
| 2019 | $3,144 | $330,900 | $76,000 | $254,900 |
| 2018 | $3,137 | $328,900 | $74,000 | $254,900 |
| 2017 | $3,125 | $322,900 | $74,000 | $248,900 |
| 2016 | $3,100 | $322,900 | $74,000 | $248,900 |
| 2015 | $3,084 | $319,900 | $73,000 | $246,900 |
| 2014 | $2,862 | $295,500 | $72,000 | $223,500 |
Agents Affiliated with this Home
-
Diane Haring
D
Seller's Agent in 2023
Diane Haring
Horner & Newell Inc,Realtor
(804) 350-5596
2 in this area
6 Total Sales
-
Patricia Gennari Cook
P
Buyer's Agent in 2023
Patricia Gennari Cook
Napier REALTORS ERA
(804) 405-2606
2 in this area
22 Total Sales
-
Gayle Peace

Seller's Agent in 2020
Gayle Peace
Liz Moore & Associates
(804) 986-1228
44 in this area
207 Total Sales
-
Wanda Huggins

Seller's Agent in 2018
Wanda Huggins
Shaheen Ruth Martin & Fonville
(804) 400-5372
10 in this area
52 Total Sales
-
Carol Beth Buchanan

Seller Co-Listing Agent in 2018
Carol Beth Buchanan
Shaheen Ruth Martin & Fonville
(804) 307-7252
5 in this area
48 Total Sales
-
Steve Ewell

Buyer's Agent in 2018
Steve Ewell
Coldwell Banker Traditions
(757) 603-2807
86 Total Sales
Map
Source: Central Virginia Regional MLS
MLS Number: 2032860
APN: 715-67-86-85-700-000
- 16007 Canoe Pointe Loop
- 5572 Riggs Dr
- 5566 Riggs Dr
- 5567 Riggs Dr
- 15819 Canoe Pointe Loop
- 5560 Riggs Dr
- 5555 Riggs Dr
- 15210 Powell Grove Rd
- 5543 Riggs Dr
- 5530 Riggs Dr
- 15766 Canoe Pointe Loop Unit 11-3
- 5512 Riggs Dr
- 15760 Canoe Pointe Loop Unit 8-3
- 5507 Riggs Dr
- 15748 Canoe Pointe Loop Unit 10-3
- 15736 Canoe Pointe Loop
- 15730 Canoe Pointe Loop
- 000 Canoe Pointe Loop
- 00 Canoe Pointe Loop
- 0 Canoe Pointe Loop Unit 2503360
