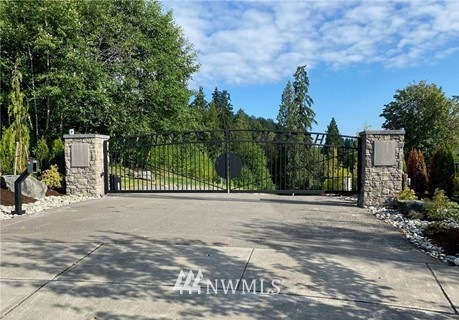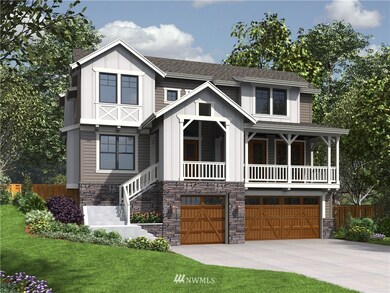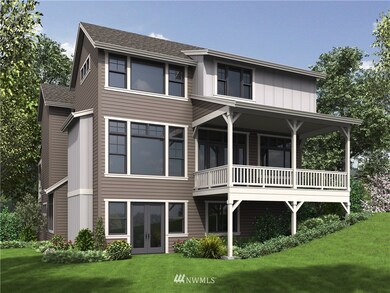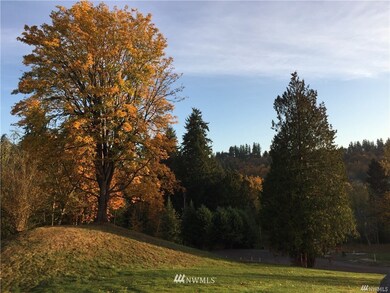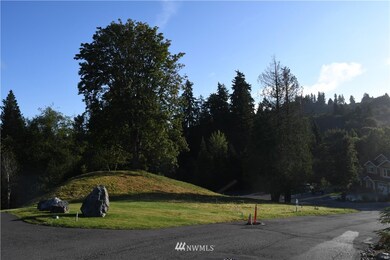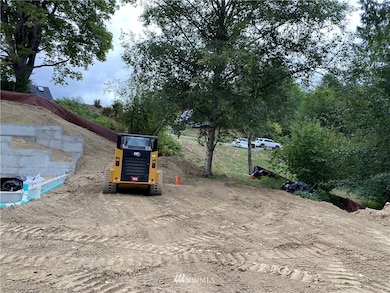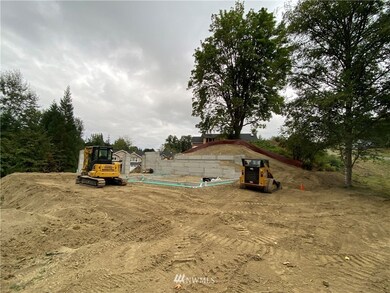
$2,599,000
- 5 Beds
- 5 Baths
- 6,300 Sq Ft
- 10316 NE 153rd Place
- Bothell, WA
Nestled in Bothell's premier enclave, this opulent 5-bedroom, 5-bath estate spans 6,300 sq ft of refined living. Crafted with meticulous attention to detail, the residence boasts soaring ceilings, custom millwork, and designer finishes throughout. The gourmet chef’s kitchen features top-tier appliances, while grand entertaining spaces offer seamless indoor-outdoor flow. The serene primary suite
Angie Quinn eXp Realty
