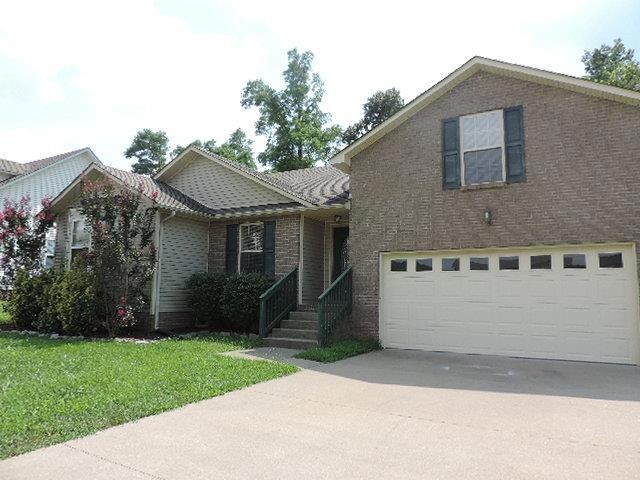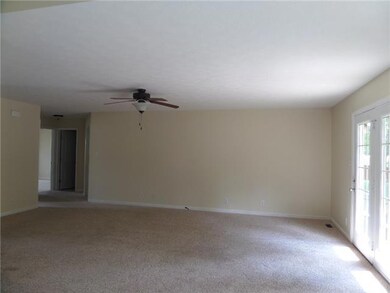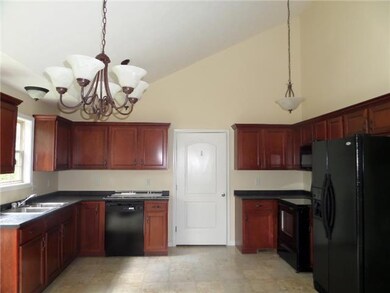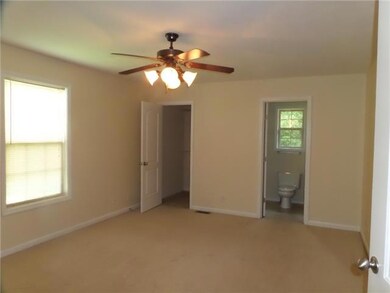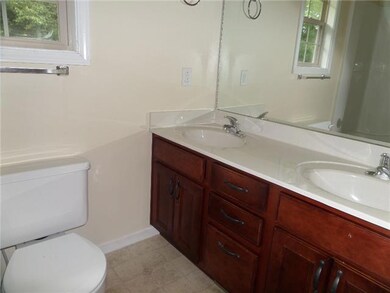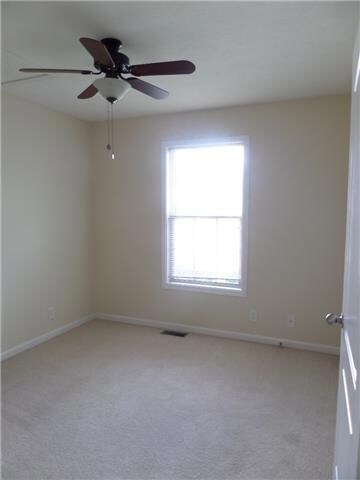
1544 Apache Way Clarksville, TN 37042
Plantation Estates Neighborhood
3
Beds
2
Baths
1,850
Sq Ft
9,148
Sq Ft Lot
Highlights
- Deck
- Walk-In Closet
- Ceiling Fan
- 2 Car Attached Garage
- Cooling Available
- Privacy Fence
About This Home
As of July 2022Brick Front Home featuring Expansive Living Room and Huge Eat-In Kitchen with Beautiful Dark Cabinetry and Luxury Light Fixtures. Large Bonus Room over the Garage and a second story deck overlooking the privacy fenced yard.
Home Details
Home Type
- Single Family
Est. Annual Taxes
- $1,641
Year Built
- Built in 2008
Lot Details
- 9,148 Sq Ft Lot
- Privacy Fence
Parking
- 2 Car Attached Garage
- Garage Door Opener
Home Design
- Brick Exterior Construction
- Asphalt Roof
- Vinyl Siding
Interior Spaces
- 1,850 Sq Ft Home
- Property has 1 Level
- Ceiling Fan
- Crawl Space
- Microwave
Flooring
- Carpet
- Vinyl
Bedrooms and Bathrooms
- 3 Main Level Bedrooms
- Walk-In Closet
- 2 Full Bathrooms
Outdoor Features
- Deck
Schools
- Barkers Mill Elementary School
- West Creek Middle School
- West Creek High School
Utilities
- Cooling Available
- Heat Pump System
Community Details
- Plantation Estates Subdivision
Listing and Financial Details
- Assessor Parcel Number 063007H D 01800 00003007G
Ownership History
Date
Name
Owned For
Owner Type
Purchase Details
Listed on
May 30, 2022
Closed on
Jul 19, 2022
Sold by
Delzer and Shyanne
Bought by
Fkh Sfr L Lp
Seller's Agent
Ciera Netherton
Legion Realty
Buyer's Agent
Vicki Testerman
Mainstay Brokerage LLC
List Price
$289,000
Sold Price
$289,000
Current Estimated Value
Home Financials for this Owner
Home Financials are based on the most recent Mortgage that was taken out on this home.
Estimated Appreciation
$10,150
Avg. Annual Appreciation
1.23%
Purchase Details
Listed on
Nov 14, 2018
Closed on
Dec 14, 2018
Sold by
Renza Anthony N
Bought by
Delzer Alec and Delzer Shyanne
Seller's Agent
Russell Harris
Reliant Realty ERA Powered
Buyer's Agent
Ciera Netherton
Legion Realty
List Price
$3,850
Sold Price
$185,000
Premium/Discount to List
$181,150
4705.19%
Home Financials for this Owner
Home Financials are based on the most recent Mortgage that was taken out on this home.
Avg. Annual Appreciation
13.55%
Original Mortgage
$188,977
Interest Rate
4.9%
Mortgage Type
VA
Purchase Details
Listed on
Mar 17, 2016
Closed on
Apr 29, 2016
Sold by
Fletcher James
Bought by
Renza Anthony N and Renza Marissa
Seller's Agent
Roni Brooks
Top Flight Realty
Buyer's Agent
Russell Harris
Reliant Realty ERA Powered
List Price
$359,900
Sold Price
$157,900
Premium/Discount to List
-$202,000
-56.13%
Home Financials for this Owner
Home Financials are based on the most recent Mortgage that was taken out on this home.
Avg. Annual Appreciation
6.09%
Original Mortgage
$161,294
Interest Rate
3.58%
Mortgage Type
VA
Purchase Details
Closed on
Sep 14, 2011
Sold by
Fletcher James
Bought by
Fletcher James
Purchase Details
Closed on
Jun 17, 2008
Sold by
Belew Investment Propertie
Bought by
James Fletcher
Home Financials for this Owner
Home Financials are based on the most recent Mortgage that was taken out on this home.
Original Mortgage
$153,225
Interest Rate
5.96%
Mortgage Type
VA
Map
Create a Home Valuation Report for This Property
The Home Valuation Report is an in-depth analysis detailing your home's value as well as a comparison with similar homes in the area
Similar Homes in the area
Home Values in the Area
Average Home Value in this Area
Purchase History
| Date | Type | Sale Price | Title Company |
|---|---|---|---|
| Warranty Deed | $289,000 | None Listed On Document | |
| Warranty Deed | $185,000 | -- | |
| Warranty Deed | $157,900 | -- | |
| Quit Claim Deed | -- | -- | |
| Deed | $150,000 | -- |
Source: Public Records
Mortgage History
| Date | Status | Loan Amount | Loan Type |
|---|---|---|---|
| Previous Owner | $191,464 | VA | |
| Previous Owner | $188,977 | VA | |
| Previous Owner | $161,294 | VA | |
| Previous Owner | $153,225 | VA |
Source: Public Records
Property History
| Date | Event | Price | Change | Sq Ft Price |
|---|---|---|---|---|
| 07/22/2022 07/22/22 | Sold | $289,000 | 0.0% | $156 / Sq Ft |
| 06/01/2022 06/01/22 | Pending | -- | -- | -- |
| 05/30/2022 05/30/22 | For Sale | $289,000 | +7406.5% | $156 / Sq Ft |
| 08/23/2021 08/23/21 | For Sale | $3,850 | 0.0% | $2 / Sq Ft |
| 08/16/2021 08/16/21 | Pending | -- | -- | -- |
| 08/09/2021 08/09/21 | For Sale | $3,850 | -97.9% | $2 / Sq Ft |
| 01/18/2019 01/18/19 | Sold | $185,000 | 0.0% | $100 / Sq Ft |
| 11/17/2018 11/17/18 | Rented | $289,900 | 0.0% | -- |
| 08/22/2018 08/22/18 | Pending | -- | -- | -- |
| 08/06/2018 08/06/18 | For Sale | $359,900 | 0.0% | $195 / Sq Ft |
| 07/27/2018 07/27/18 | Under Contract | -- | -- | -- |
| 07/27/2018 07/27/18 | For Rent | $328,500 | -14.2% | -- |
| 05/15/2018 05/15/18 | Rented | $383,000 | -3.0% | -- |
| 03/10/2018 03/10/18 | Under Contract | -- | -- | -- |
| 11/15/2017 11/15/17 | For Rent | $395,000 | 0.0% | -- |
| 05/14/2016 05/14/16 | Sold | $157,900 | -- | $85 / Sq Ft |
Source: Realtracs
Tax History
| Year | Tax Paid | Tax Assessment Tax Assessment Total Assessment is a certain percentage of the fair market value that is determined by local assessors to be the total taxable value of land and additions on the property. | Land | Improvement |
|---|---|---|---|---|
| 2024 | $2,093 | $70,250 | $0 | $0 |
| 2023 | $2,093 | $42,225 | $0 | $0 |
| 2022 | $1,782 | $42,225 | $0 | $0 |
| 2021 | $1,782 | $42,225 | $0 | $0 |
| 2020 | $1,698 | $42,250 | $0 | $0 |
| 2019 | $1,698 | $42,250 | $0 | $0 |
| 2018 | $1,641 | $36,775 | $0 | $0 |
| 2017 | $472 | $38,075 | $0 | $0 |
| 2016 | $1,169 | $38,075 | $0 | $0 |
| 2015 | $1,605 | $38,075 | $0 | $0 |
| 2014 | $1,583 | $38,075 | $0 | $0 |
| 2013 | $1,649 | $37,650 | $0 | $0 |
Source: Public Records
Source: Realtracs
MLS Number: 1713470
APN: 007H-D-018.00
Nearby Homes
- 1530 Cobra Ln
- 1446 Cobra Ln
- 1848 Apache Way
- 1757 Apache Way
- 1820 Apache Way
- 1113 Chinook Cir
- 1345 Chinook Cir
- 1685 Apache Way
- 1504 Bonnie Blue Ave
- 2925 Brewster Dr
- 1213 Chinook Cir
- 0 Apache Way Unit RTC2800336
- 3484 Cayuse Way
- 1486 Bruceton Dr
- 3381 Melissa Ln
- 3470 Southwood Dr
- 500 Comanche Ct
- 1351 Pitty Pat Rd
- 3379 Shivas Rd
- 3425 Clearwater Dr
