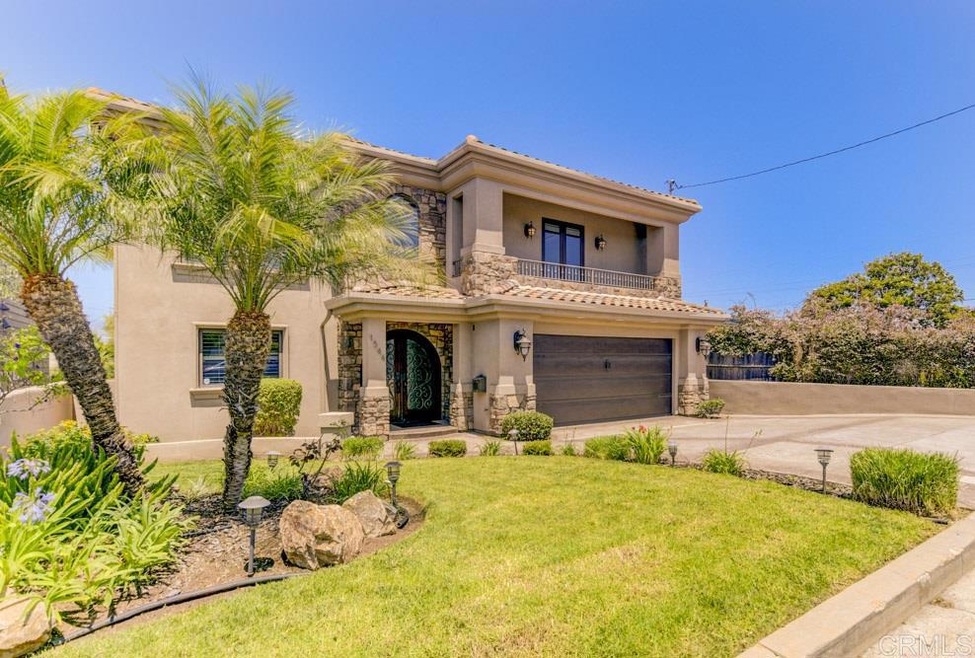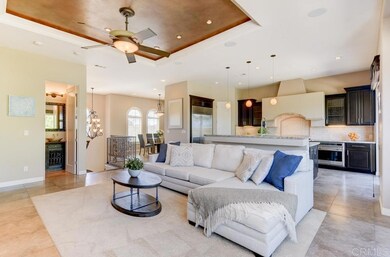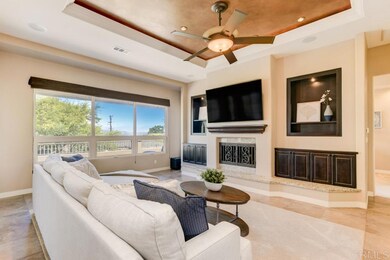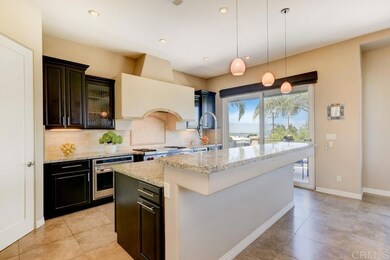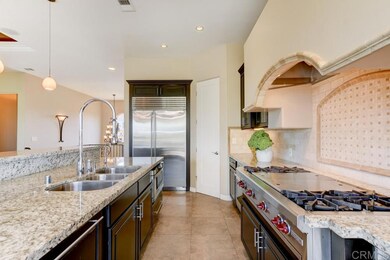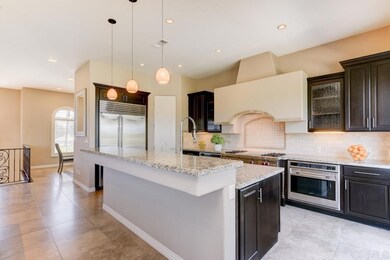
1544 Elevation Rd San Diego, CA 92110
Morena NeighborhoodHighlights
- Main Floor Bedroom
- Walk-In Pantry
- 2 Car Attached Garage
- Bay Park Elementary School Rated A-
- Double Oven
- Walk-In Closet
About This Home
As of September 2020Top Of Bay Park! This pristine home was designed to entertain and enjoy grand views of the Sunsets, Ocean, Bay, Sea World & beyond from the west facing gourmet kitchen, open concept living room & master suite, all situated on the upper level. Entry level features 3 ensuite bedrooms each with walk in closets, laundry room, 2 car garage with Epoxy floors, expansive veranda (pre-wired for spa), and beautifully landscaped yard with low maintenance Turf lawn. The perfect place to call home! [Supplement]: Exclusive Overlook Heights home at top of Bay Park! Built in 2007, this home was designed to capitalize on the Sweeping Bay and Ocean Views. Reverse floor plan features 2nd story gourmet kitchen, open concept living room & master suite! Entry level features 3 bedrooms each with en-suite baths and walk-in closets. Chef's kitchen features walk-in pantry, stainless Sub-Zero refrigerator, dual Wolf Ovens, Wolf burner/broiler w/ skillet gas range, huge island with bar seating. The dining room has a fully equipped wet bar that includes two Sub-Zero wine coolers and Ice maker. Enjoy the outdoors w/ over 800 sq ft of deck and turf yard! This pristine home was designed to entertain and enjoy grand views of the Ocean, Bay, Sea World & beyond from your west facing gourmet kitchen, open concept living room & master suite, all situated on the upper level. Enjoy breathtaking Sunsets & Beautiful Views of the Ocean & Bay. Entry level features 3 en-suite bedrooms each with walk in closets, laundry room, 2 car garage with Epoxy floors, expansive veranda (pre-wired for spa), and beautifully landscaped yard with low maintenance Turf lawn. Neighboring the canyon of USD, ownership in Overlook Heights offers a private gate to USD facilities just a block away and granted exclusive key card access entry use for Tennis Courts, Cafe's and other campus amenities.
Last Agent to Sell the Property
Mackenzie See
Compass License #01922233 Listed on: 07/31/2020

Home Details
Home Type
- Single Family
Est. Annual Taxes
- $7,944
Year Built
- Built in 2007
Lot Details
- Wrought Iron Fence
- Stucco Fence
- Level Lot
Parking
- 2 Car Attached Garage
- 2 Open Parking Spaces
- Attached Carport
- Parking Available
- Driveway
Home Design
- Composition Roof
- Stucco
Interior Spaces
- 2,470 Sq Ft Home
- 2-Story Property
- Central Vacuum
- Living Room
Kitchen
- Walk-In Pantry
- Double Oven
- Built-In Range
- Dishwasher
Bedrooms and Bathrooms
- 4 Bedrooms
- Main Floor Bedroom
- Walk-In Closet
Laundry
- Laundry Room
- Gas Dryer Hookup
Utilities
- Two cooling system units
- Forced Air Heating and Cooling System
- Heating System Uses Natural Gas
Listing and Financial Details
- Assessor Parcel Number 4362711000
Ownership History
Purchase Details
Home Financials for this Owner
Home Financials are based on the most recent Mortgage that was taken out on this home.Purchase Details
Home Financials for this Owner
Home Financials are based on the most recent Mortgage that was taken out on this home.Purchase Details
Home Financials for this Owner
Home Financials are based on the most recent Mortgage that was taken out on this home.Purchase Details
Home Financials for this Owner
Home Financials are based on the most recent Mortgage that was taken out on this home.Purchase Details
Home Financials for this Owner
Home Financials are based on the most recent Mortgage that was taken out on this home.Purchase Details
Purchase Details
Purchase Details
Home Financials for this Owner
Home Financials are based on the most recent Mortgage that was taken out on this home.Purchase Details
Purchase Details
Similar Homes in San Diego, CA
Home Values in the Area
Average Home Value in this Area
Purchase History
| Date | Type | Sale Price | Title Company |
|---|---|---|---|
| Grant Deed | $1,610,000 | First American Title Ins Co | |
| Grant Deed | $1,425,000 | Fidelity National Title | |
| Interfamily Deed Transfer | -- | Stewart Title Company | |
| Interfamily Deed Transfer | -- | Stewart Title | |
| Grant Deed | $785,000 | Stewart Title Company | |
| Interfamily Deed Transfer | -- | None Available | |
| Interfamily Deed Transfer | -- | None Available | |
| Grant Deed | $203,000 | Commonwealth Land Title Co | |
| Deed | $125,500 | -- | |
| Deed | $99,500 | -- |
Mortgage History
| Date | Status | Loan Amount | Loan Type |
|---|---|---|---|
| Open | $700,000 | New Conventional | |
| Previous Owner | $1,055,400 | New Conventional | |
| Previous Owner | $1,068,750 | New Conventional | |
| Previous Owner | $546,000 | New Conventional | |
| Previous Owner | $546,250 | New Conventional | |
| Previous Owner | $64,000 | Credit Line Revolving | |
| Previous Owner | $864,000 | Construction | |
| Previous Owner | $275,000 | Unknown | |
| Previous Owner | $45,000 | Credit Line Revolving | |
| Previous Owner | $260,000 | Unknown | |
| Previous Owner | $91,000 | Credit Line Revolving | |
| Previous Owner | $40,000 | Unknown | |
| Previous Owner | $162,400 | No Value Available | |
| Closed | $20,300 | No Value Available |
Property History
| Date | Event | Price | Change | Sq Ft Price |
|---|---|---|---|---|
| 09/23/2020 09/23/20 | Sold | $1,610,000 | -0.9% | $652 / Sq Ft |
| 08/28/2020 08/28/20 | Pending | -- | -- | -- |
| 07/31/2020 07/31/20 | For Sale | $1,625,000 | +14.0% | $658 / Sq Ft |
| 07/31/2018 07/31/18 | Sold | $1,425,000 | -4.9% | $577 / Sq Ft |
| 07/01/2018 07/01/18 | Pending | -- | -- | -- |
| 06/20/2018 06/20/18 | For Sale | $1,499,000 | -- | $607 / Sq Ft |
Tax History Compared to Growth
Tax History
| Year | Tax Paid | Tax Assessment Tax Assessment Total Assessment is a certain percentage of the fair market value that is determined by local assessors to be the total taxable value of land and additions on the property. | Land | Improvement |
|---|---|---|---|---|
| 2024 | $7,944 | $650,984 | $444,623 | $206,361 |
| 2023 | $7,767 | $638,220 | $435,905 | $202,315 |
| 2022 | $7,559 | $625,707 | $427,358 | $198,349 |
| 2021 | $7,592 | $1,610,000 | $1,100,000 | $510,000 |
| 2020 | $17,908 | $1,453,500 | $1,122,000 | $331,500 |
| 2019 | $17,589 | $1,425,000 | $1,100,000 | $325,000 |
| 2018 | $10,129 | $866,561 | $535,391 | $331,170 |
| 2017 | $9,887 | $849,571 | $524,894 | $324,677 |
| 2016 | $9,728 | $832,913 | $514,602 | $318,311 |
| 2015 | $9,584 | $820,403 | $506,873 | $313,530 |
| 2014 | $9,431 | $804,334 | $496,945 | $307,389 |
Agents Affiliated with this Home
-

Seller's Agent in 2020
Mackenzie See
Compass
(858) 229-3240
3 in this area
25 Total Sales
-
Lindsay Dunlap

Seller Co-Listing Agent in 2020
Lindsay Dunlap
Compass
(760) 533-2326
3 in this area
185 Total Sales
-
Justin Santolaya

Buyer's Agent in 2020
Justin Santolaya
NextHome Bella Properties
(619) 206-9633
1 in this area
105 Total Sales
-
Max Folkers

Seller's Agent in 2018
Max Folkers
RE/MAX
(619) 977-8364
2 in this area
147 Total Sales
-
Hervin Ugalde

Buyer's Agent in 2018
Hervin Ugalde
Palisade Realty Inc
(858) 335-7796
17 Total Sales
Map
Source: California Regional Multiple Listing Service (CRMLS)
MLS Number: 200036361
APN: 436-271-10
- 5061 Onstad St
- 5139 Hilda Rd
- 4911 Sparks Ave
- 1945 Goldboro St
- 4862 Viane Way
- 5725 Linda Vista Rd Unit 2
- 1505 Nashville St
- 5525 Lauretta St Unit 4,5
- 5843 Linda Vista Rd
- 1335 Lehigh St
- 5736 Lauretta St Unit 3
- 1205 Colusa St Unit 18
- 2019 Garfield Rd
- 1124 Eureka St Unit 40
- 1124 Eureka St Unit 16
- 1124 Eureka St Unit 28
- 1425 Morenci St
- 1503 Lieta St
- 5057 September St
- 1404 Lieta St
