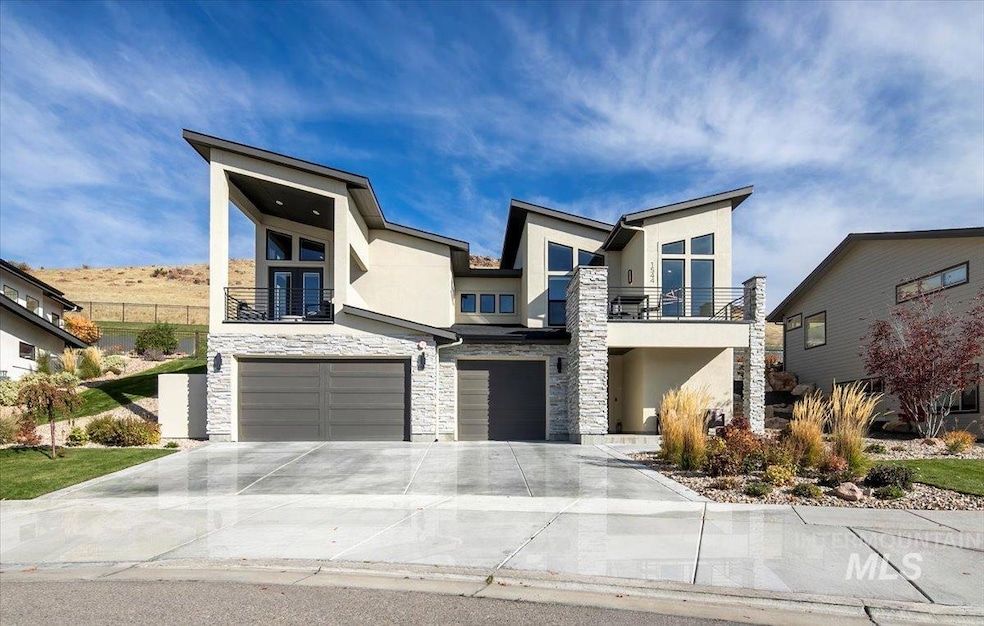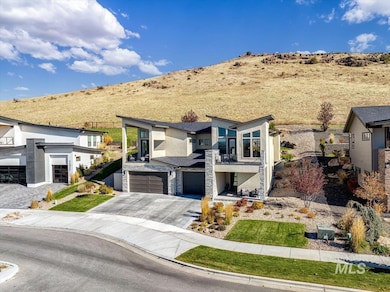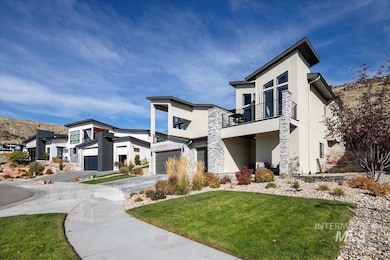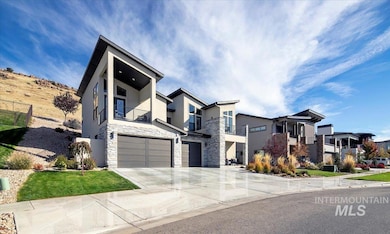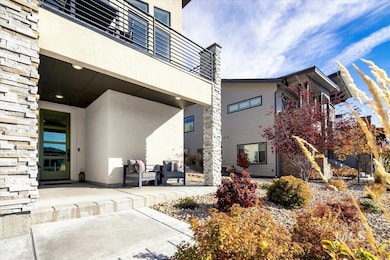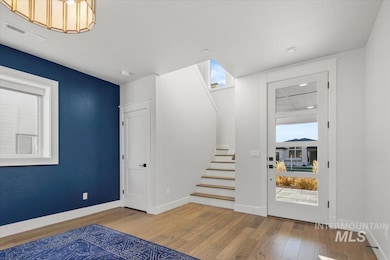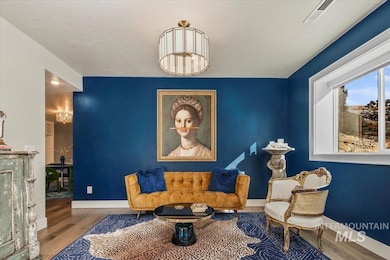1544 S Trent Point Way Boise, ID 83712
Foothills NeighborhoodEstimated payment $8,614/month
Highlights
- Maid or Guest Quarters
- Wood Flooring
- Quartz Countertops
- Adams Elementary School Rated A-
- Great Room
- Den
About This Home
Immaculately kept 3-bedroom 2.5 bath in sought after Boulder Point, this home is like new with all the amenities, kitchen has Thermador Double ovens, Thermador Gas cooktop, Thermador Refrigerator, Farm sink, Beautiful Quartz countertops, Main level has 2 large bedrooms, full bath and rec room, upstairs is large great room with fireplace open to kitchen with large island, adjacent dining area, spacious covered patio, large office with private deck, Primary suite has private patio, primary bath has double vanity, walk in shower soaker tub and enclosed water closet, back yard has large covered patio next to the foothills.
Listing Agent
Boise Premier Real Estate Brokerage Phone: 888-506-2234 Listed on: 11/19/2025

Home Details
Home Type
- Single Family
Est. Annual Taxes
- $12,778
Year Built
- Built in 2021
Lot Details
- 10,454 Sq Ft Lot
- Drip System Landscaping
- Sprinkler System
HOA Fees
- $175 Monthly HOA Fees
Parking
- 3 Car Attached Garage
- Driveway
- Open Parking
Home Design
- Frame Construction
- Architectural Shingle Roof
- Stucco
- Stone
Interior Spaces
- 2-Story Property
- Plumbed for Central Vacuum
- Gas Fireplace
- Great Room
- Family Room
- Formal Dining Room
- Den
- Natural lighting in basement
- Property Views
Kitchen
- Breakfast Bar
- Double Oven
- Microwave
- Dishwasher
- Kitchen Island
- Quartz Countertops
- Farmhouse Sink
- Disposal
Flooring
- Wood
- Carpet
Bedrooms and Bathrooms
- 3 Bedrooms | 2 Main Level Bedrooms
- En-Suite Primary Bedroom
- Walk-In Closet
- Maid or Guest Quarters
- 3 Bathrooms
- Double Vanity
Outdoor Features
- Covered Patio or Porch
Schools
- Adams Elementary School
- East Jr Middle School
- Timberline High School
Utilities
- Forced Air Heating and Cooling System
- Heating System Uses Natural Gas
- Gas Water Heater
- Cable TV Available
Listing and Financial Details
- Assessor Parcel Number R1035220060
Map
Home Values in the Area
Average Home Value in this Area
Tax History
| Year | Tax Paid | Tax Assessment Tax Assessment Total Assessment is a certain percentage of the fair market value that is determined by local assessors to be the total taxable value of land and additions on the property. | Land | Improvement |
|---|---|---|---|---|
| 2025 | $12,778 | $1,434,300 | -- | -- |
| 2024 | $10,245 | $1,408,100 | -- | -- |
| 2023 | $8,168 | $1,072,900 | -- | -- |
| 2022 | $8,168 | $942,000 | $0 | $0 |
| 2021 | $3,006 | $275,000 | $275,000 | $0 |
Property History
| Date | Event | Price | List to Sale | Price per Sq Ft |
|---|---|---|---|---|
| 11/19/2025 11/19/25 | For Sale | $1,399,000 | -- | $480 / Sq Ft |
Purchase History
| Date | Type | Sale Price | Title Company |
|---|---|---|---|
| Warranty Deed | -- | None Listed On Document |
Source: Intermountain MLS
MLS Number: 98967894
APN: R1035220060
- 1545 S Trent Point Way
- 1508 S Trent Point Way
- 1500 S Trent Point Way
- 3540 E Asteroid Dr
- 1903 S Meteor Way
- 3566 E Asteroid Dr
- 3560 E Asteroid Dr
- 3552 E Asteroid Dr
- 3651 E Clarion Dr
- 3553 E Asteroid Dr
- 3565 E Asteroid Dr
- 3573 E Asteroid Dr
- 1883 S Satellite Way
- 3501 E Planet Dr
- 1963 S Satellite Way
- The Preston II Plan at Boulder Point
- The Lilly Lux Plan at Boulder Point
- The Mason II RV Plan at Boulder Point
- The Lilly Plan at Boulder Point
- The Mason Plan at Boulder Point
- 2964 E Parkcenter Blvd
- 3469 S Old Hickory Way
- 3060 S Rookery Ln Unit ID1324055P
- 1927 S Teal Ln
- 1923 S Teal Ln
- 2211 E Warm Springs Ave
- 4022 S Iriondo Way
- 2238 S Stephen Ave Unit 201
- 1618 S Loggers Pond Place
- 2401 S Apple St
- 2129 S Amy Ave
- 410 E Parkway Dr
- 501 E Parkcenter Blvd
- 173 E Mallard Dr
- 2516 S Sumac Ln
- 225 W Highland St Unit ID1250672P
- 3124 S Falling Brook Ln
- 1433 E Hays St Unit ID1324053P
- 1427 E Hays St Unit ID1324056P
- 3757 S Gekeler Ln Unit 191
