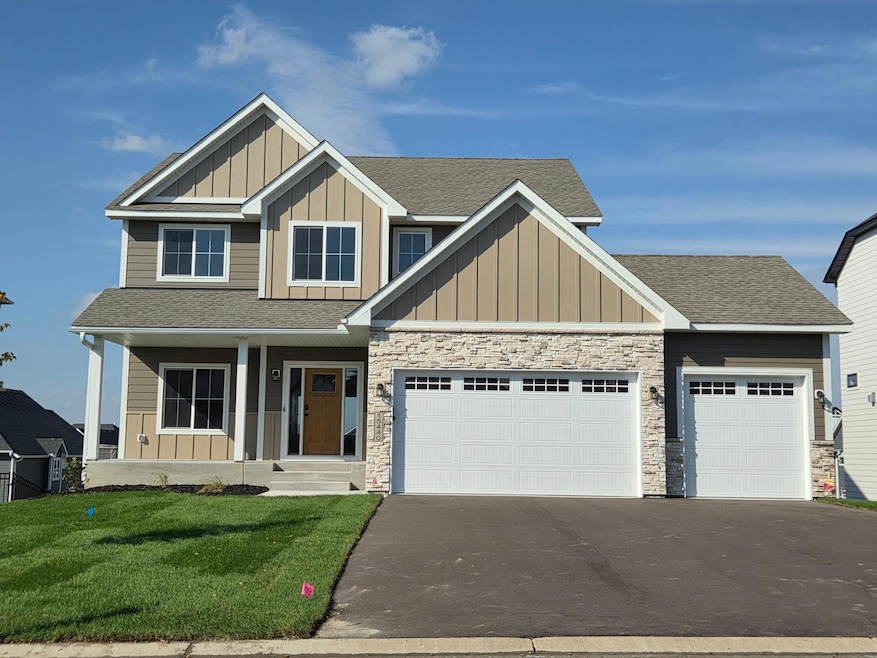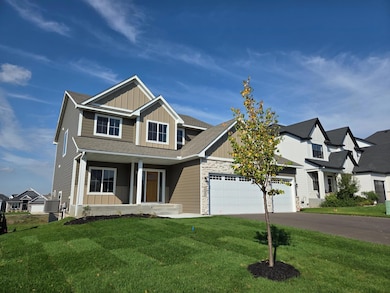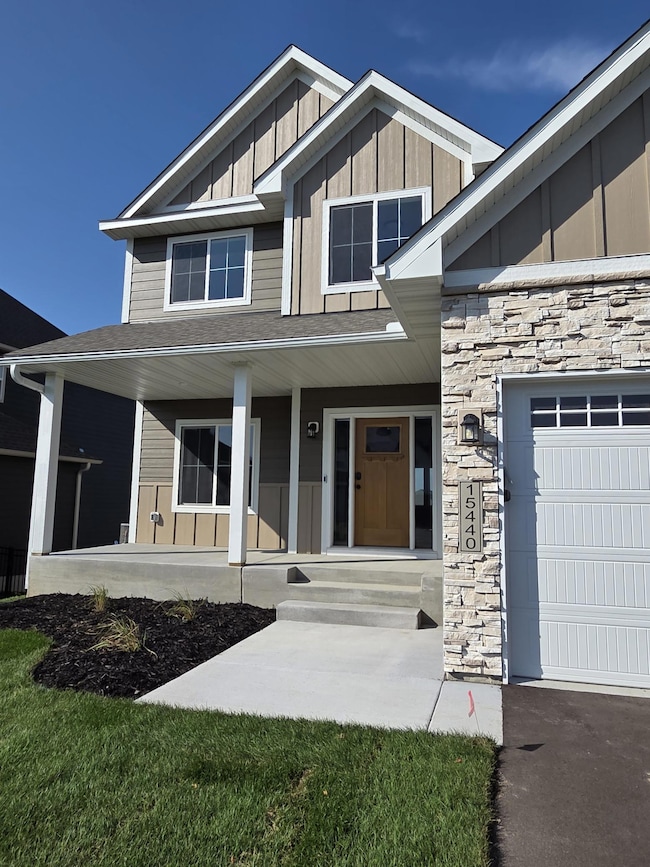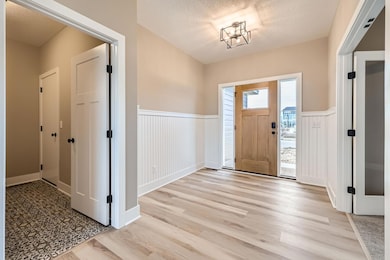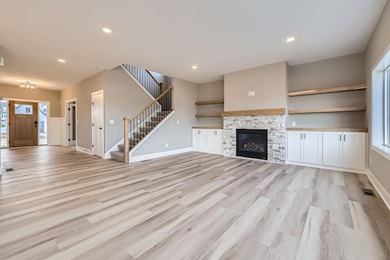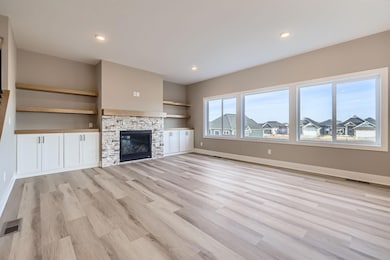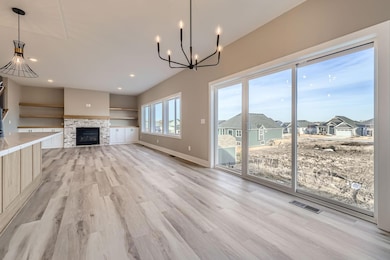15440 110th Ave N Maple Grove, MN 55369
Estimated payment $4,403/month
Highlights
- New Construction
- Mud Room
- Stainless Steel Appliances
- Dayton Elementary School Rated A-
- Built-In Double Oven
- 4 Car Attached Garage
About This Home
Welcome to Dane Allen Homes newest floor plan the "Royale"! This versatile plan offers everything. The spacious main level has an open kitchen, dining and living room. The flex room and the mudroom are also near the entries of the home. This home has beautiful white oak woodwork throughout! All cabinets in this house are CUSTOM MADE. The kitchen has built in hidden spice racks next to the cooktop, 9ft tall cabinets all the way to the ceiling and a white oak center island! Your spacious mudroom offers a built in bench with a key drop station and a huge walk in closet next to the 1/2 bath. The large living room has upgraded LVP flooring, a beautiful stone fireplace w/ white oak mantel and shelving. The upper level has a spacious landing, a loft, 4 bedrooms plus the the main bath and laundry room. The primary bedroom has 2 walk in closets and a large private bathroom with an oversized custom tile shower with 2 shower heads, one being a rain shower head. This home sits on a walkout lot in the beautiful Sundance Greens development Dayton which offers access to a beautiful community pool, clubhouse and park right within the neighborhood. Don't forget about all the home warranties included with a new construction home. The warranties coverage starts the day you close!
Home Details
Home Type
- Single Family
Est. Annual Taxes
- $1,125
Year Built
- Built in 2025 | New Construction
Lot Details
- 9,583 Sq Ft Lot
- Lot Dimensions are 52x139
HOA Fees
- $93 Monthly HOA Fees
Parking
- 4 Car Attached Garage
- Tandem Parking
Home Design
- Flex
- Pitched Roof
- Architectural Shingle Roof
- Metal Siding
Interior Spaces
- 2,696 Sq Ft Home
- 2-Story Property
- Stone Fireplace
- Gas Fireplace
- Mud Room
- Family Room
- Living Room
- Dining Room
Kitchen
- Built-In Double Oven
- Cooktop
- Microwave
- Dishwasher
- Stainless Steel Appliances
- ENERGY STAR Qualified Appliances
Bedrooms and Bathrooms
- 4 Bedrooms
Laundry
- Laundry Room
- Washer and Dryer Hookup
Unfinished Basement
- Walk-Out Basement
- Basement Fills Entire Space Under The House
- Sump Pump
- Drain
- Basement Window Egress
Eco-Friendly Details
- Air Exchanger
Utilities
- Forced Air Heating and Cooling System
- Humidifier
- Vented Exhaust Fan
- 200+ Amp Service
- Electric Water Heater
Community Details
- Association fees include professional mgmt, recreation facility, shared amenities
- Association Of Minnesota Association, Phone Number (763) 225-6400
- Built by DANE ALLEN HOMES INC
- Sundance Greens Community
- Sundance Greens Fifth Add Subdivision
Listing and Financial Details
- Assessor Parcel Number 3312022310042
Map
Home Values in the Area
Average Home Value in this Area
Tax History
| Year | Tax Paid | Tax Assessment Tax Assessment Total Assessment is a certain percentage of the fair market value that is determined by local assessors to be the total taxable value of land and additions on the property. | Land | Improvement |
|---|---|---|---|---|
| 2024 | $1,689 | $125,000 | $125,000 | -- |
| 2023 | $1,125 | $84,400 | $84,400 | $0 |
| 2022 | $696 | $52,100 | $52,100 | $0 |
| 2021 | $0 | $0 | $0 | $0 |
Property History
| Date | Event | Price | List to Sale | Price per Sq Ft |
|---|---|---|---|---|
| 09/16/2025 09/16/25 | For Sale | $799,900 | -- | $297 / Sq Ft |
Purchase History
| Date | Type | Sale Price | Title Company |
|---|---|---|---|
| Deed | $140,000 | -- |
Mortgage History
| Date | Status | Loan Amount | Loan Type |
|---|---|---|---|
| Open | $140,000 | New Conventional |
Source: NorthstarMLS
MLS Number: 6789079
APN: 33-120-22-31-0042
- 15450 110th Ave N
- 15531 111th Ave N
- 15541 111th Ave N
- 15350 110th Ave N
- 15561 110th Ave N
- 15261 110th Ave N
- 15171 110th Ave N
- 15354 112th Ave N
- 15161 110th Ave N
- 15160 109th Ave N
- 11290 Niagara Ln N
- 11227 N Kingsview Ln N
- 15650 112th Ave N
- Lewis Plan at Sundance Greens - Landmark Collection
- McKinley Plan at Sundance Greens - Landmark Collection
- Sinclair Plan at Sundance Greens - Landmark Collection
- Bristol Plan at Sundance Greens - Landmark Collection
- Clearwater Plan at Sundance Greens - Landmark Collection
- Itasca Plan at Sundance Greens - Landmark Collection
- 11168 Kingsview Ln N
- 14526 111th Ave N
- 11260 Fernbrook Ln N
- 10896 Territorial Trail
- 10339 Orchid Ln N
- 14251 Territorial Rd
- 14151 Territorial Rd
- 14800 99th Ave N
- 16101 99th Place N
- 13653 Territorial Rd
- 9775 Grove Cir N
- 13565 Territorial Cir N
- 13467 Territorial Cir N
- 9820 Garland Ln N
- 17610 102nd Place N
- 17250 98th Way N
- 9486 Kingsview Ln N
- 9351 Polaris Ln N
- 9343 Ranchview Ln N
- 16600 92nd Ave N
- 9325 Garland Ave
