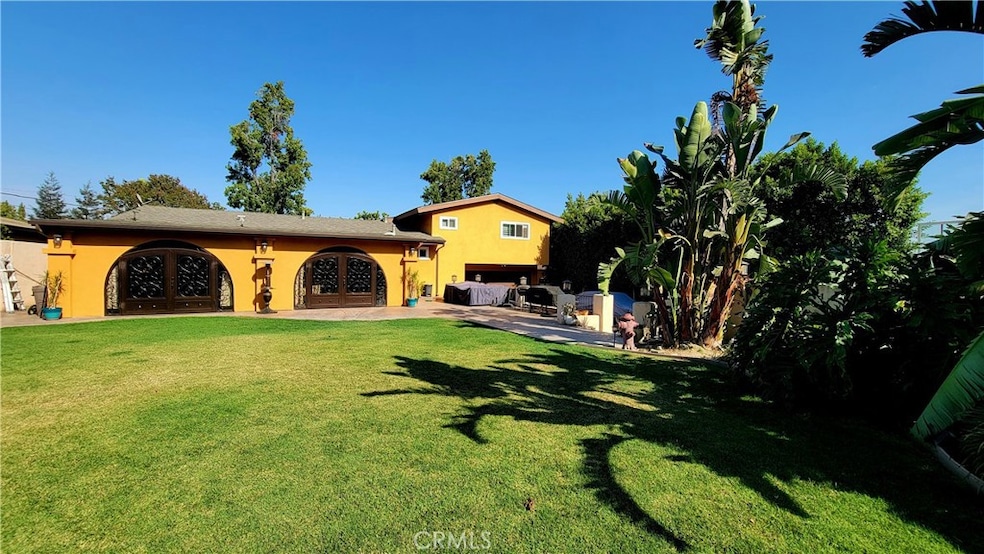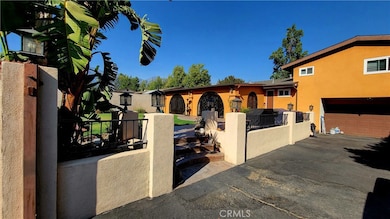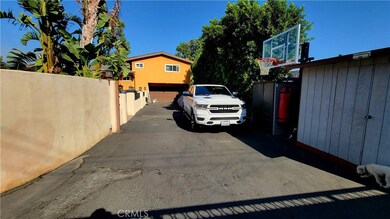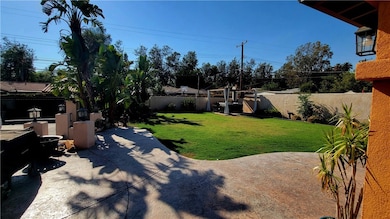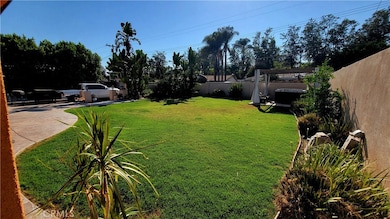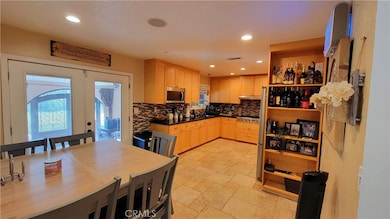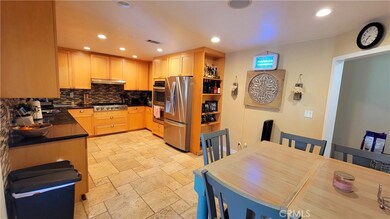
1545 N 1st Ave Upland, CA 91786
Highlights
- Updated Kitchen
- Dual Staircase
- Multi-Level Bedroom
- Upland High School Rated A-
- Mountain View
- Contemporary Architecture
About This Home
As of April 2024Beautiful tri-level single family home in Upland. As you enter this home through the double door entrance you are greeted by travertine floors. Your beautiful kitchen is located on the main level with recessed lighting, stainless steel appliances, new cabinets, double oven, Jenn-air Range and RO system is the perfect place to enjoy time with family and friends. As you make your way to the third level of the home you enter the spacious living room with fireplace, making this the perfect room to gather with guests. Your master bedroom is also located on the third floor. This space will become your own personal retreat. With wall to wall closet space and private bath, you'll never want to leave. Entertain guests in your large backyard with color stamped concrete patio, column lighting, and professional landscaping. With office space and 2 bedrooms on the main level, new windows, re-piping with pex, updated bathrooms with bamboo flooring, alley access, great curve appeal, 2 car garage and RV parking. This home is perfect for you!
Last Agent to Sell the Property
INTERNATIONAL REAL ESTATE SVCS Brokerage Phone: 909-210-9420 License #01202506 Listed on: 02/02/2024
Home Details
Home Type
- Single Family
Est. Annual Taxes
- $6,848
Year Built
- Built in 1961 | Remodeled
Lot Details
- 10,125 Sq Ft Lot
- Property fronts an alley
- Wrought Iron Fence
- Stucco Fence
- Fence is in good condition
- Landscaped
- Level Lot
- Front and Back Yard Sprinklers
- Lawn
- Garden
- Back and Front Yard
Parking
- 2 Car Direct Access Garage
- Converted Garage
- Parking Available
- Rear-Facing Garage
- Single Garage Door
- Driveway
- Automatic Gate
Property Views
- Mountain
- Neighborhood
Home Design
- Contemporary Architecture
- Traditional Architecture
- Turnkey
- Slab Foundation
- Fire Rated Drywall
- Composition Roof
- Pre-Cast Concrete Construction
- Concrete Perimeter Foundation
- Plaster
Interior Spaces
- 1,712 Sq Ft Home
- 1-Story Property
- Dual Staircase
- Ceiling Fan
- Recessed Lighting
- Track Lighting
- Wood Burning Fireplace
- Double Pane Windows
- Window Screens
- Family Room Off Kitchen
- Living Room with Fireplace
- Workshop
- Home Gym
- Attic
Kitchen
- Updated Kitchen
- <<doubleOvenToken>>
- Gas Range
- Range Hood
- <<microwave>>
- Granite Countertops
- Disposal
Flooring
- Bamboo
- Laminate
Bedrooms and Bathrooms
- 4 Main Level Bedrooms
- Multi-Level Bedroom
- Remodeled Bathroom
- Granite Bathroom Countertops
- Bathtub
- Walk-in Shower
Laundry
- Laundry Room
- Laundry in Garage
- 220 Volts In Laundry
- Washer and Gas Dryer Hookup
Home Security
- Carbon Monoxide Detectors
- Fire and Smoke Detector
- Termite Clearance
Accessible Home Design
- More Than Two Accessible Exits
Outdoor Features
- Concrete Porch or Patio
- Exterior Lighting
- Rain Gutters
Location
- Property is near public transit
- Suburban Location
Schools
- Upland High School
Utilities
- Cooling System Powered By Gas
- Central Heating and Cooling System
- Heating System Uses Natural Gas
- 220 Volts in Garage
- Natural Gas Connected
- Water Heater
- Sewer Paid
Listing and Financial Details
- Tax Lot 8
- Tax Tract Number 5903
- Assessor Parcel Number 1045061310000
- $596 per year additional tax assessments
Community Details
Overview
- No Home Owners Association
Recreation
- Park
Ownership History
Purchase Details
Home Financials for this Owner
Home Financials are based on the most recent Mortgage that was taken out on this home.Purchase Details
Home Financials for this Owner
Home Financials are based on the most recent Mortgage that was taken out on this home.Purchase Details
Home Financials for this Owner
Home Financials are based on the most recent Mortgage that was taken out on this home.Purchase Details
Home Financials for this Owner
Home Financials are based on the most recent Mortgage that was taken out on this home.Similar Homes in Upland, CA
Home Values in the Area
Average Home Value in this Area
Purchase History
| Date | Type | Sale Price | Title Company |
|---|---|---|---|
| Grant Deed | $880,000 | Wfg National Title | |
| Deed | -- | -- | |
| Interfamily Deed Transfer | -- | Provident Title | |
| Grant Deed | $480,000 | Fidelity National Title Co |
Mortgage History
| Date | Status | Loan Amount | Loan Type |
|---|---|---|---|
| Open | $704,000 | New Conventional | |
| Previous Owner | $151,600 | Credit Line Revolving | |
| Previous Owner | $463,000 | New Conventional | |
| Previous Owner | -- | No Value Available | |
| Previous Owner | $356,600 | New Conventional | |
| Previous Owner | $407,500 | Purchase Money Mortgage | |
| Closed | $0 | No Value Available |
Property History
| Date | Event | Price | Change | Sq Ft Price |
|---|---|---|---|---|
| 04/05/2024 04/05/24 | Sold | $880,000 | +0.6% | $514 / Sq Ft |
| 02/10/2024 02/10/24 | Pending | -- | -- | -- |
| 02/02/2024 02/02/24 | For Sale | $875,000 | 0.0% | $511 / Sq Ft |
| 11/02/2022 11/02/22 | Rented | $3,700 | 0.0% | -- |
| 11/01/2022 11/01/22 | For Rent | $3,700 | 0.0% | -- |
| 11/01/2022 11/01/22 | Off Market | $3,700 | -- | -- |
| 10/27/2022 10/27/22 | For Rent | $3,700 | -1.3% | -- |
| 09/14/2022 09/14/22 | Rented | $3,750 | 0.0% | -- |
| 09/12/2022 09/12/22 | Off Market | $3,750 | -- | -- |
| 09/07/2022 09/07/22 | For Rent | $3,750 | 0.0% | -- |
| 08/06/2019 08/06/19 | Sold | $585,000 | +0.6% | $342 / Sq Ft |
| 06/26/2019 06/26/19 | Pending | -- | -- | -- |
| 05/31/2019 05/31/19 | For Sale | $581,446 | -- | $340 / Sq Ft |
Tax History Compared to Growth
Tax History
| Year | Tax Paid | Tax Assessment Tax Assessment Total Assessment is a certain percentage of the fair market value that is determined by local assessors to be the total taxable value of land and additions on the property. | Land | Improvement |
|---|---|---|---|---|
| 2025 | $6,848 | $897,600 | $314,160 | $583,440 |
| 2024 | $6,848 | $627,237 | $219,533 | $407,704 |
| 2023 | $6,746 | $614,938 | $215,228 | $399,710 |
| 2022 | $6,601 | $602,881 | $211,008 | $391,873 |
| 2021 | $6,594 | $591,060 | $206,871 | $384,189 |
| 2020 | $6,416 | $585,000 | $204,750 | $380,250 |
| 2019 | $5,994 | $543,600 | $190,600 | $353,000 |
| 2018 | $5,961 | $543,600 | $190,600 | $353,000 |
| 2017 | $5,573 | $512,800 | $179,800 | $333,000 |
| 2016 | $5,191 | $488,300 | $171,200 | $317,100 |
| 2015 | $4,901 | $465,000 | $163,000 | $302,000 |
| 2014 | $4,542 | $434,000 | $152,000 | $282,000 |
Agents Affiliated with this Home
-
MARIA GARCIA
M
Seller's Agent in 2024
MARIA GARCIA
INTERNATIONAL REAL ESTATE SVCS
(909) 210-9420
1 in this area
8 Total Sales
-
Fernando Ayala

Buyer's Agent in 2024
Fernando Ayala
REAL ESTATE HOUND
(909) 625-4663
21 in this area
102 Total Sales
-
Caroline Barooshian
C
Seller's Agent in 2022
Caroline Barooshian
DAY CREEK REALTY
(909) 200-9280
1 in this area
8 Total Sales
-
Kimberly Jarrard

Seller's Agent in 2019
Kimberly Jarrard
RE/MAX
(760) 887-1122
3 in this area
527 Total Sales
Map
Source: California Regional Multiple Listing Service (CRMLS)
MLS Number: CV24023123
APN: 1045-061-31
- 85 Gardenia Ct
- 1604 N Laurel Ave
- 1465 N Euclid Ave
- 252 W 15th St
- 454 E Merrimac St
- 1679 N 2nd Ave
- 533 Woodhaven Ct
- 1629 N Palm Ave
- 1375 N Euclid Ave
- 1695 N Palm Ave
- 1753 N 1st Ave
- 1754 N 1st Ave
- 1732 Winston Ave
- 1770 N Euclid Ave
- 1472 N San Antonio Ave
- 901 Saint Andrews Dr
- 200 E 13th St
- 1270 N Euclid Ave
- 1307 N 5th Ave
- 1810 N 2nd Ave
