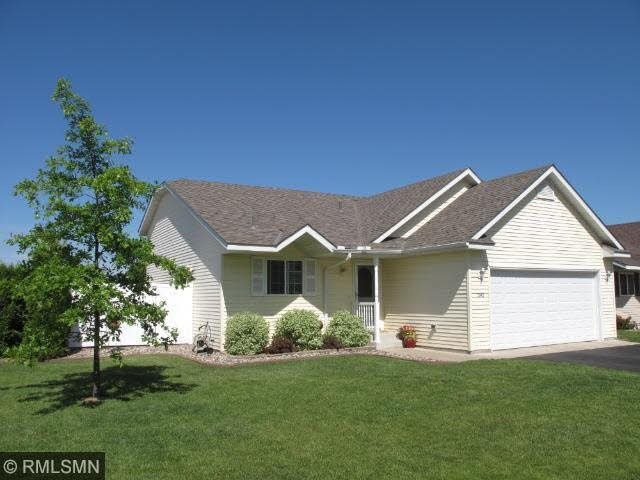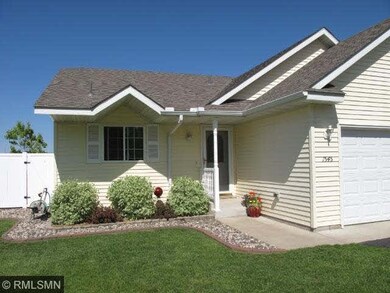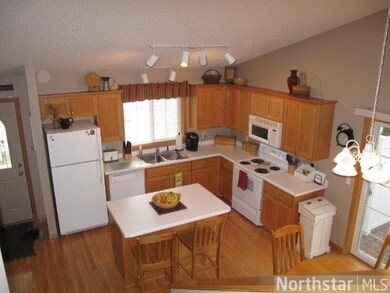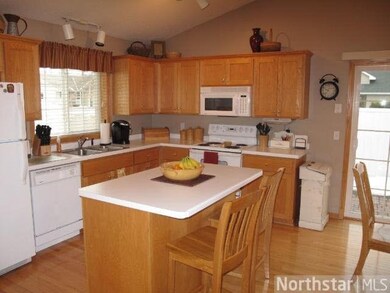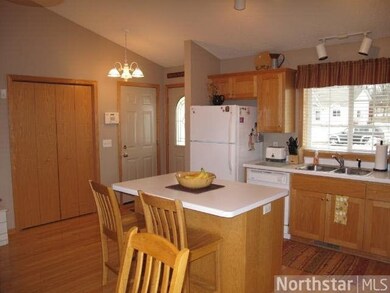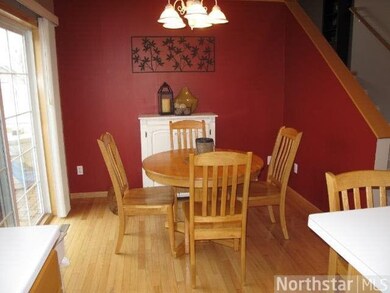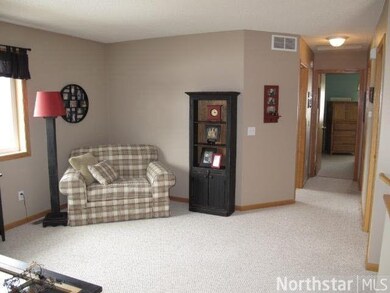
1545 Peach Dr NE Sauk Rapids, MN 56379
Estimated Value: $280,960 - $294,000
Highlights
- Spa
- Wood Flooring
- 2 Car Attached Garage
- Vaulted Ceiling
- Corner Lot
- Patio
About This Home
As of August 2014Wonderful 3-level on corner lot in popular Sauk Rapids neighborhood near neighborhood park. Three bed/two bath, hardwood floors, security system, landscaping, garden shed, raise garden planters, finished lower level, 6 panel doors, walk-in closets.
Last Listed By
Roger Schleper
Premier Real Estate Services Listed on: 03/31/2014
Home Details
Home Type
- Single Family
Est. Annual Taxes
- $2,084
Year Built
- Built in 2003
Lot Details
- 6,970 Sq Ft Lot
- Lot Dimensions are 65x110
- Corner Lot
- Sprinkler System
- Few Trees
Parking
- 2 Car Attached Garage
Home Design
- Tri-Level Property
- Asphalt Shingled Roof
- Vinyl Siding
Interior Spaces
- Vaulted Ceiling
- Dining Room
- Wood Flooring
- Home Security System
Kitchen
- Cooktop
- Microwave
- Freezer
- Dishwasher
Bedrooms and Bathrooms
- 3 Bedrooms
Laundry
- Dryer
- Washer
Outdoor Features
- Spa
- Patio
- Storage Shed
Utilities
- Forced Air Heating and Cooling System
Listing and Financial Details
- Assessor Parcel Number 190402200
Ownership History
Purchase Details
Home Financials for this Owner
Home Financials are based on the most recent Mortgage that was taken out on this home.Purchase Details
Home Financials for this Owner
Home Financials are based on the most recent Mortgage that was taken out on this home.Purchase Details
Home Financials for this Owner
Home Financials are based on the most recent Mortgage that was taken out on this home.Purchase Details
Home Financials for this Owner
Home Financials are based on the most recent Mortgage that was taken out on this home.Purchase Details
Home Financials for this Owner
Home Financials are based on the most recent Mortgage that was taken out on this home.Similar Homes in Sauk Rapids, MN
Home Values in the Area
Average Home Value in this Area
Purchase History
| Date | Buyer | Sale Price | Title Company |
|---|---|---|---|
| Bucko Susan A | -- | First American Title Ins Co | |
| Bucko Susan Susan | $156,000 | -- | |
| Widman Jennifer | -- | Heartland Title Llc | |
| Miller Jennifer | $175,600 | -- | |
| Cendant Mobility Finacial Corp | $175,600 | -- |
Mortgage History
| Date | Status | Borrower | Loan Amount |
|---|---|---|---|
| Open | Bucko Susan A | $156,800 | |
| Closed | Bucko Susan Susan | $155,500 | |
| Previous Owner | Widman Jennifer | $159,700 | |
| Previous Owner | Miller Jennifer | $175,100 |
Property History
| Date | Event | Price | Change | Sq Ft Price |
|---|---|---|---|---|
| 08/04/2014 08/04/14 | Sold | $156,000 | -1.0% | $86 / Sq Ft |
| 07/10/2014 07/10/14 | Pending | -- | -- | -- |
| 03/31/2014 03/31/14 | For Sale | $157,500 | -- | $86 / Sq Ft |
Tax History Compared to Growth
Tax History
| Year | Tax Paid | Tax Assessment Tax Assessment Total Assessment is a certain percentage of the fair market value that is determined by local assessors to be the total taxable value of land and additions on the property. | Land | Improvement |
|---|---|---|---|---|
| 2024 | $3,106 | $259,600 | $30,500 | $229,100 |
| 2023 | $2,950 | $266,200 | $30,500 | $235,700 |
| 2022 | $2,746 | $233,900 | $27,700 | $206,200 |
| 2021 | $2,470 | $201,500 | $27,700 | $173,800 |
| 2018 | $2,112 | $141,200 | $23,030 | $118,170 |
| 2017 | $2,112 | $127,900 | $22,541 | $105,359 |
| 2016 | $2,048 | $147,900 | $26,700 | $121,200 |
| 2015 | $2,080 | $114,100 | $21,949 | $92,151 |
| 2014 | -- | $107,300 | $21,606 | $85,694 |
| 2013 | -- | $108,600 | $21,671 | $86,929 |
Agents Affiliated with this Home
-
R
Seller's Agent in 2014
Roger Schleper
Premier Real Estate Services
-
J
Seller Co-Listing Agent in 2014
Jeremy Forsell
Premier Real Estate Services
-
A
Buyer's Agent in 2014
Abby Alleman
Premier Real Estate Services
Map
Source: REALTOR® Association of Southern Minnesota
MLS Number: 4596520
APN: 19.04022.00
- 1629 Peach Ct NE
- 1571 Perennial Ln NE
- 15xx 18th St NE
- xxx Lot 3
- 1113 Garden Brook Dr
- 1691 Park View Ln NE
- xxx Lot 2
- 1421 Golden Spike Rd NE
- 970 Golden Spike Rd NE
- 459 13th Ave S
- 880 Golden Spike Rd NE
- 2172 Morningside Dr NE
- 2070 Prospect Dr NE
- 2065 Westmont St NE
- 1930 Prospect Dr NE
- 2120 Prospect Dr NE
- tbd 25th Ave NE
- XXXX Golden Spike Rd NE
- 1454 Osauka Rd NE
- 107 9th Ave S
- 1545 Peach Dr NE
- 1557 Peach Dr NE
- 1655 Peach Ct NE
- 1579 Peach Dr NE
- 1670 Peach Ct NE
- 1641 Peach Ct NE
- 1660 Peach Ct NE
- 1587 Peach Dr NE
- 1542 Peach Dr NE
- 1530 Peach Dr NE
- 1550 Peach Dr NE
- 1650 Peach Ct NE
- 1562 Peach Dr NE
- 1518 Peach Dr NE
- 1599 Peach Dr NE
- 1506 Peach Dr NE
- 1636 Peach Ct NE
- 1586 Peach Dr NE
- 1598 Peach Dr NE
- 1608 Peach Dr NE
