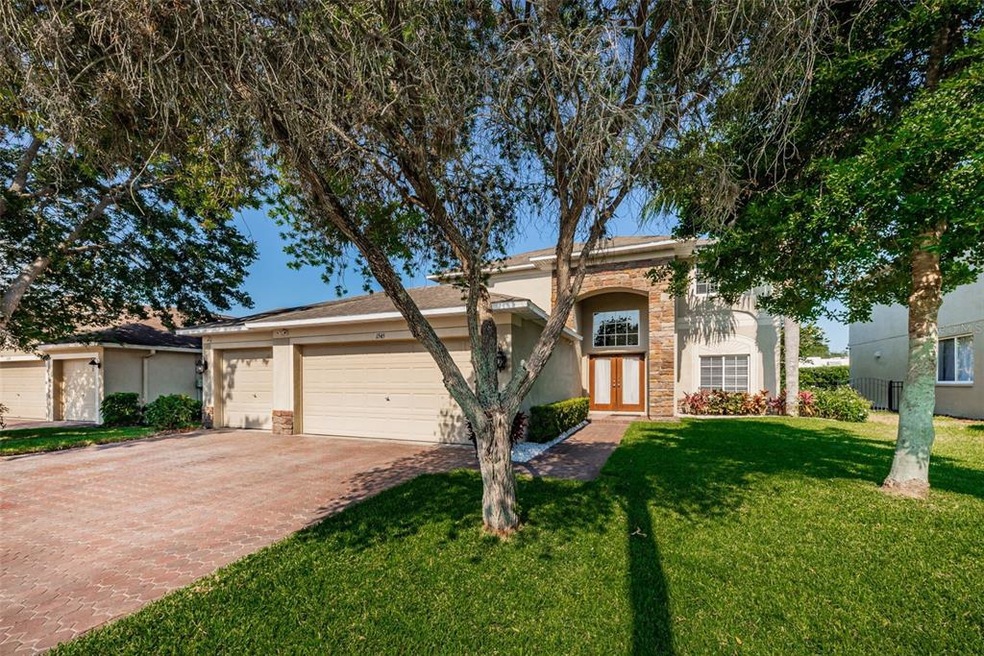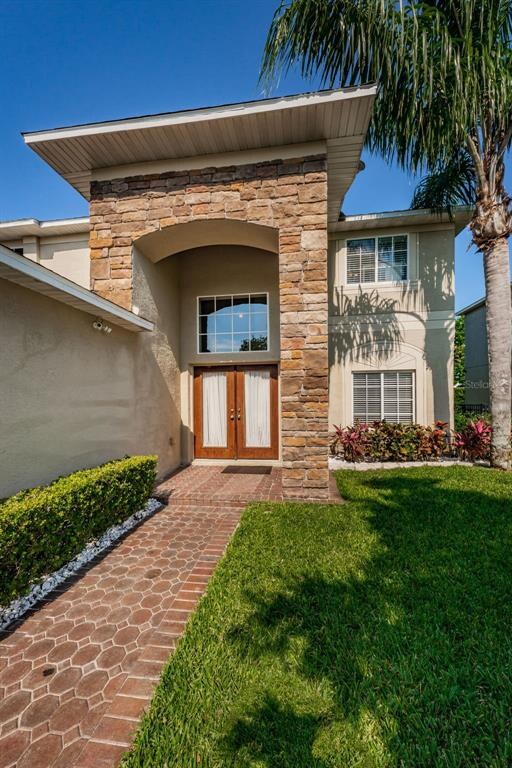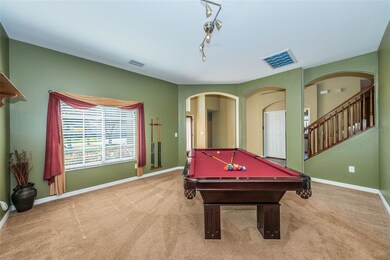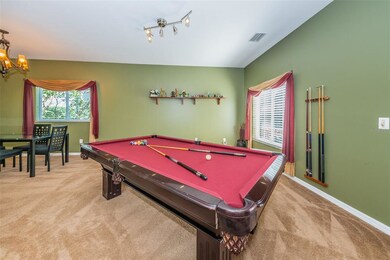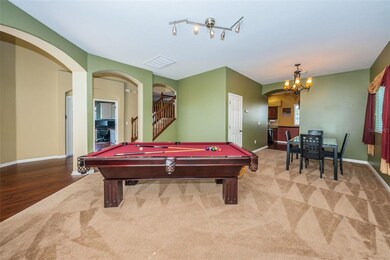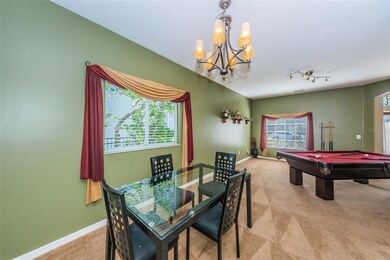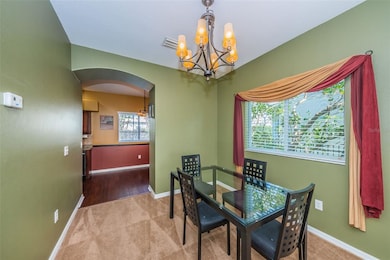
1545 Regal Mist Loop Trinity, FL 34655
Highlights
- Screened Pool
- Wood Flooring
- Stone Countertops
- Trinity Elementary School Rated A-
- High Ceiling
- Mature Landscaping
About This Home
As of May 2025Welcome home to Thousand Oaks East located in the heart of Trinity! This beautiful two story home features 4 bedrooms plus an office/den, 3 full bathrooms, and 2,865 heated square feet of living space. From the moment you drive up, the first thing you'll notice is the freshly sealed decorative pavers leading up to the spacious 3-car garage. Step inside the double-door entry and you'll feel right at home. The first floor features high ceilings and warm inviting colors throughout. To the right of the entry is the formal living and dining room with a large storage closet. To the left of of the entry is the office/den/bonus room, a full bathroom, and an inside utility room located next to the garage door entrance. The office can be converted to a 5th bedroom if needed. Straight ahead is the large family room and kitchen. The kitchen features stainless steel appliances (new dishwasher), granite countertops, wood cabinetry, planter shelves, a breakfast bar, eating space, and a closet pantry. The family room has a nice sliding door which leads to the screened-in lanai and pool. The pool is a salt system and is heated. The pavers have been freshly resealed. Upstairs includes all 4 bedrooms along with the second bathroom. Dual AC units! Upstairs Air Handler was replaced in 2021! Outside is nicely landscaped and easy to maintain! Thousand Oaks East is a very convenient location. It's located very close to the schools, many shops and restaurants, the local hospital, trails, and not too far from the beaches and airports! This community also has low HOA fees and NO CDD! Flood insurance is not required!
Last Agent to Sell the Property
RE/MAX ELITE REALTY License #3114844 Listed on: 05/29/2021

Last Buyer's Agent
Steve Ganes
License #560554
Home Details
Home Type
- Single Family
Est. Annual Taxes
- $3,135
Year Built
- Built in 2004
Lot Details
- 7,194 Sq Ft Lot
- Lot Dimensions are 65.31x110.12
- East Facing Home
- Mature Landscaping
- Metered Sprinkler System
- Landscaped with Trees
- Property is zoned MPUD
HOA Fees
- $21 Monthly HOA Fees
Parking
- 3 Car Attached Garage
- Garage Door Opener
- Driveway
- Open Parking
Home Design
- Slab Foundation
- Wood Frame Construction
- Shingle Roof
- Block Exterior
- Stucco
Interior Spaces
- 2,865 Sq Ft Home
- 2-Story Property
- High Ceiling
- Ceiling Fan
- Window Treatments
- Sliding Doors
- Family Room Off Kitchen
- Formal Dining Room
- Den
- Inside Utility
Kitchen
- Eat-In Kitchen
- Range
- Microwave
- Stone Countertops
- Disposal
Flooring
- Wood
- Carpet
- Ceramic Tile
Bedrooms and Bathrooms
- 4 Bedrooms
- Walk-In Closet
- 3 Full Bathrooms
Laundry
- Dryer
- Washer
Home Security
- Closed Circuit Camera
- Fire and Smoke Detector
Pool
- Screened Pool
- Heated In Ground Pool
- Gunite Pool
- Saltwater Pool
- Fence Around Pool
Outdoor Features
- Exterior Lighting
Schools
- Trinity Elementary School
- Seven Springs Middle School
- J.W. Mitchell High School
Utilities
- Central Heating and Cooling System
- Electric Water Heater
Community Details
- Sentry Management / Afroditi Rodriguez Association, Phone Number (727) 799-8982
- Thousand Oaks East Ph 02 & 03 Subdivision
Listing and Financial Details
- Down Payment Assistance Available
- Homestead Exemption
- Visit Down Payment Resource Website
- Tax Lot 8
- Assessor Parcel Number 16-26-36-005.0-000.00-008.0
Ownership History
Purchase Details
Home Financials for this Owner
Home Financials are based on the most recent Mortgage that was taken out on this home.Purchase Details
Home Financials for this Owner
Home Financials are based on the most recent Mortgage that was taken out on this home.Purchase Details
Home Financials for this Owner
Home Financials are based on the most recent Mortgage that was taken out on this home.Purchase Details
Home Financials for this Owner
Home Financials are based on the most recent Mortgage that was taken out on this home.Similar Homes in the area
Home Values in the Area
Average Home Value in this Area
Purchase History
| Date | Type | Sale Price | Title Company |
|---|---|---|---|
| Warranty Deed | $580,000 | Champions Title Services | |
| Warranty Deed | $517,500 | Wollinka Wikle Ttl Ins Agcy | |
| Warranty Deed | $324,000 | Wollinka Wikle Title Insuran | |
| Special Warranty Deed | $262,923 | North American Title Co |
Mortgage History
| Date | Status | Loan Amount | Loan Type |
|---|---|---|---|
| Open | $551,000 | New Conventional | |
| Previous Owner | $392,800 | New Conventional | |
| Previous Owner | $165,000 | Credit Line Revolving | |
| Previous Owner | $291,600 | New Conventional | |
| Previous Owner | $100,000 | Credit Line Revolving | |
| Previous Owner | $195,000 | Purchase Money Mortgage |
Property History
| Date | Event | Price | Change | Sq Ft Price |
|---|---|---|---|---|
| 05/22/2025 05/22/25 | Sold | $580,000 | -3.2% | $202 / Sq Ft |
| 04/07/2025 04/07/25 | Pending | -- | -- | -- |
| 03/01/2025 03/01/25 | Price Changed | $599,000 | -1.6% | $209 / Sq Ft |
| 01/16/2025 01/16/25 | Price Changed | $609,000 | -2.5% | $213 / Sq Ft |
| 01/03/2025 01/03/25 | Price Changed | $624,900 | -4.7% | $218 / Sq Ft |
| 11/20/2024 11/20/24 | Price Changed | $655,900 | -0.5% | $229 / Sq Ft |
| 10/16/2024 10/16/24 | For Sale | $659,000 | 0.0% | $230 / Sq Ft |
| 10/10/2024 10/10/24 | Pending | -- | -- | -- |
| 09/12/2024 09/12/24 | For Sale | $659,000 | +27.3% | $230 / Sq Ft |
| 07/09/2021 07/09/21 | Sold | $517,500 | -1.4% | $181 / Sq Ft |
| 06/04/2021 06/04/21 | Pending | -- | -- | -- |
| 05/29/2021 05/29/21 | For Sale | $525,000 | -- | $183 / Sq Ft |
Tax History Compared to Growth
Tax History
| Year | Tax Paid | Tax Assessment Tax Assessment Total Assessment is a certain percentage of the fair market value that is determined by local assessors to be the total taxable value of land and additions on the property. | Land | Improvement |
|---|---|---|---|---|
| 2024 | $9,055 | $520,389 | $66,401 | $453,988 |
| 2023 | $8,693 | $482,990 | $0 | $0 |
| 2022 | $7,113 | $439,082 | $55,322 | $383,760 |
| 2021 | $3,186 | $227,140 | $49,639 | $177,501 |
| 2020 | $3,135 | $224,010 | $33,740 | $190,270 |
| 2019 | $3,081 | $218,980 | $0 | $0 |
| 2018 | $3,023 | $214,897 | $0 | $0 |
| 2017 | $3,009 | $214,897 | $0 | $0 |
| 2016 | $2,847 | $200,650 | $0 | $0 |
| 2015 | $2,886 | $199,255 | $0 | $0 |
| 2014 | $2,807 | $229,594 | $32,157 | $197,437 |
Agents Affiliated with this Home
-
Kimberly Benedettini

Seller's Agent in 2025
Kimberly Benedettini
RE/MAX
(727) 403-7878
7 in this area
17 Total Sales
-
Mike Kaluza

Buyer's Agent in 2025
Mike Kaluza
PEOPLE'S TRUST REALTY
(727) 277-2371
2 in this area
55 Total Sales
-
Daniel Joyce

Seller's Agent in 2021
Daniel Joyce
RE/MAX
(727) 688-1962
6 in this area
61 Total Sales
-

Buyer's Agent in 2021
Steve Ganes
Map
Source: Stellar MLS
MLS Number: U8125134
APN: 36-26-16-0050-00000-0080
- 1802 Regal Mist Loop
- 1506 Lenton Rose Ct
- 1449 Kaffir Lily Ct
- 9873 Trumpet Vine Loop
- 9871 Trumpet Vine Loop
- 9006 Callaway Dr
- 9520 Trumpet Vine Loop
- 1130 Hominy Hill Dr
- 9752 Trumpet Vine Loop
- 8847 Bel Meadow Way
- 1032 Toski Dr
- 8852 Prairie Creek Dr
- 8526 Hawbuck St
- 8833 Bel Meadow Way
- 8411 Hawbuck St
- 1641 Bayfield Ct
- 8636 Prairie Creek Dr
- 1134 Bellamare Trail
- 1144 Bellamare Trail
- 9738 Milano Dr
