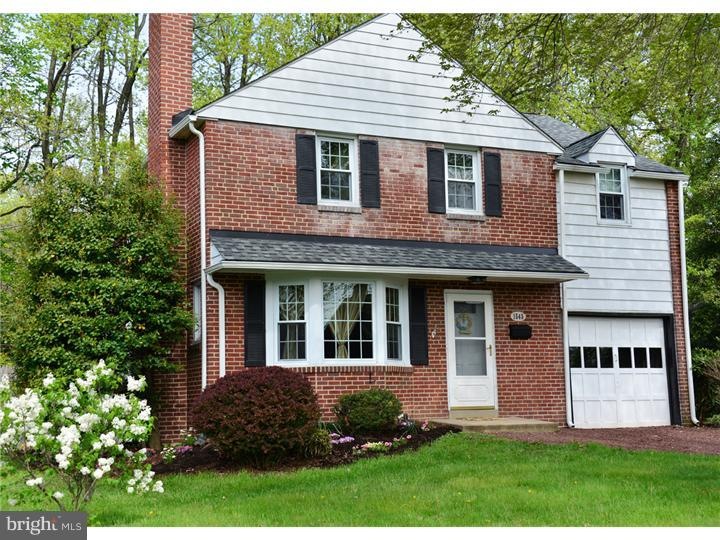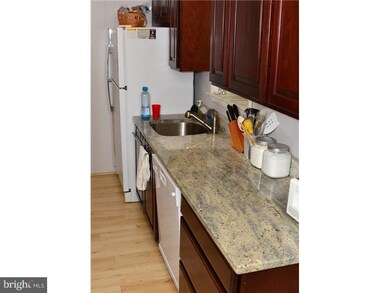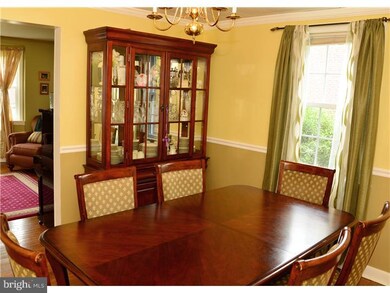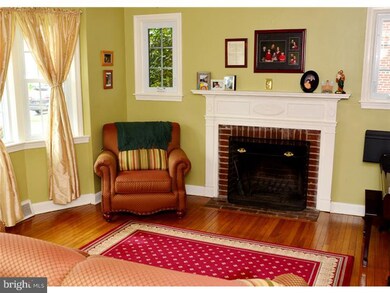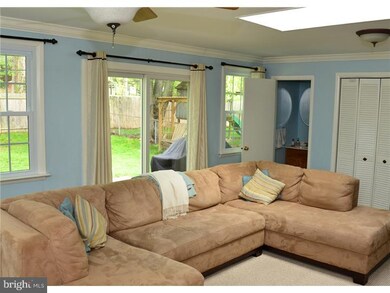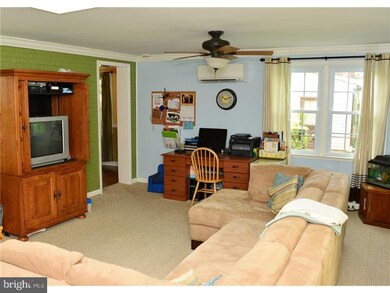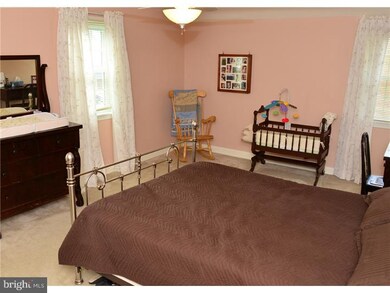
1545 Seton Dr Wilmington, DE 19809
Highlights
- Colonial Architecture
- Wood Flooring
- No HOA
- Pierre S. Dupont Middle School Rated A-
- 1 Fireplace
- Butlers Pantry
About This Home
As of September 2024Lovely three-bedroom two-story on tree-lined street has location on its side: It's near I-495, I-95, and Philadelphia Pike. Two state parks, stores, and corporate centers are five minutes away. Updated kitchen with granite countertops, wood-like laminate floors and pantry. Large family room addition has separate heat/AC, powder room, first-floor laundry area with new appliances, and skylight. Shady, fenced backyard with patio. Roof and gutters replaced in 2011. Spacious rooms with mostly hardwood floors; wood-burning fireplace; and one-car garage. Easy to maintain. Easy to access. Easy to love!
Last Agent to Sell the Property
Ashle Wilson Bailey
Long & Foster Real Estate, Inc.
Co-Listed By
Carol Wilson
Long & Foster Real Estate, Inc.
Home Details
Home Type
- Single Family
Est. Annual Taxes
- $2,295
Year Built
- Built in 1940
Lot Details
- 7,405 Sq Ft Lot
- Lot Dimensions are 60x125
- Property is zoned NC6.5
Parking
- 1 Car Attached Garage
- 1 Open Parking Space
Home Design
- Colonial Architecture
- Brick Exterior Construction
- Shingle Roof
- Aluminum Siding
- Vinyl Siding
Interior Spaces
- 1,850 Sq Ft Home
- Property has 2 Levels
- 1 Fireplace
- Family Room
- Living Room
- Dining Room
- Basement Fills Entire Space Under The House
- Laundry on main level
Kitchen
- Butlers Pantry
- Dishwasher
- Disposal
Flooring
- Wood
- Wall to Wall Carpet
- Tile or Brick
- Vinyl
Bedrooms and Bathrooms
- 3 Bedrooms
- En-Suite Primary Bedroom
- 1.5 Bathrooms
Outdoor Features
- Patio
Schools
- Mount Pleasant Elementary School
- Dupont Middle School
- Mount Pleasant High School
Utilities
- Forced Air Heating and Cooling System
- Heating System Uses Oil
- Natural Gas Water Heater
Community Details
- No Home Owners Association
- Bellevue Manor Add Subdivision
Listing and Financial Details
- Tax Lot 176
- Assessor Parcel Number 06-133.00-176
Ownership History
Purchase Details
Home Financials for this Owner
Home Financials are based on the most recent Mortgage that was taken out on this home.Purchase Details
Purchase Details
Home Financials for this Owner
Home Financials are based on the most recent Mortgage that was taken out on this home.Purchase Details
Home Financials for this Owner
Home Financials are based on the most recent Mortgage that was taken out on this home.Purchase Details
Home Financials for this Owner
Home Financials are based on the most recent Mortgage that was taken out on this home.Map
Similar Homes in the area
Home Values in the Area
Average Home Value in this Area
Purchase History
| Date | Type | Sale Price | Title Company |
|---|---|---|---|
| Deed | $399,000 | None Listed On Document | |
| Sheriffs Deed | $250,858 | None Listed On Document | |
| Deed | $223,000 | None Available | |
| Deed | $163,125 | None Available | |
| Deed | $214,900 | -- |
Mortgage History
| Date | Status | Loan Amount | Loan Type |
|---|---|---|---|
| Open | $399,000 | VA | |
| Previous Owner | $218,960 | FHA | |
| Previous Owner | $174,000 | New Conventional | |
| Previous Owner | $100,000 | Credit Line Revolving | |
| Previous Owner | $144,900 | Purchase Money Mortgage | |
| Closed | $48,510 | No Value Available |
Property History
| Date | Event | Price | Change | Sq Ft Price |
|---|---|---|---|---|
| 09/23/2024 09/23/24 | Sold | $399,000 | +1.0% | $190 / Sq Ft |
| 08/20/2024 08/20/24 | Price Changed | $394,999 | -1.3% | $188 / Sq Ft |
| 08/02/2024 08/02/24 | For Sale | $399,999 | +79.4% | $190 / Sq Ft |
| 12/14/2016 12/14/16 | Sold | $223,000 | -2.2% | $121 / Sq Ft |
| 10/21/2016 10/21/16 | Pending | -- | -- | -- |
| 10/07/2016 10/07/16 | Price Changed | $228,000 | -5.0% | $123 / Sq Ft |
| 09/16/2016 09/16/16 | Price Changed | $240,000 | -2.8% | $130 / Sq Ft |
| 08/15/2016 08/15/16 | Price Changed | $247,000 | -1.2% | $134 / Sq Ft |
| 07/22/2016 07/22/16 | Price Changed | $250,000 | -3.5% | $135 / Sq Ft |
| 06/27/2016 06/27/16 | For Sale | $259,000 | +19.1% | $140 / Sq Ft |
| 08/30/2013 08/30/13 | Sold | $217,500 | -0.7% | $118 / Sq Ft |
| 07/08/2013 07/08/13 | Pending | -- | -- | -- |
| 05/28/2013 05/28/13 | Price Changed | $219,000 | -4.4% | $118 / Sq Ft |
| 05/03/2013 05/03/13 | For Sale | $229,000 | -- | $124 / Sq Ft |
Tax History
| Year | Tax Paid | Tax Assessment Tax Assessment Total Assessment is a certain percentage of the fair market value that is determined by local assessors to be the total taxable value of land and additions on the property. | Land | Improvement |
|---|---|---|---|---|
| 2024 | $3,334 | $87,600 | $14,800 | $72,800 |
| 2023 | $3,047 | $87,600 | $14,800 | $72,800 |
| 2022 | $3,099 | $87,600 | $14,800 | $72,800 |
| 2021 | $3,099 | $87,600 | $14,800 | $72,800 |
| 2020 | $2,728 | $77,100 | $14,800 | $62,300 |
| 2019 | $3,064 | $77,100 | $14,800 | $62,300 |
| 2018 | $2,607 | $77,100 | $14,800 | $62,300 |
| 2017 | $2,566 | $77,100 | $14,800 | $62,300 |
| 2016 | $2,565 | $77,100 | $14,800 | $62,300 |
| 2015 | $2,360 | $77,100 | $14,800 | $62,300 |
| 2014 | $2,358 | $77,100 | $14,800 | $62,300 |
Source: Bright MLS
MLS Number: 1003434130
APN: 06-133.00-176
- 1518 Villa Rd
- 1514 Seton Villa Ln
- 512 Eskridge Dr
- 1222 Governor House Cir Unit 138
- 0 Bell Hill Rd
- 1016 Euclid Ave
- 913 Elizabeth Ave
- 5215 Le Parc Dr Unit 2
- 1105 Talley Rd
- 5211 UNIT Le Parc Dr Unit F-5
- 5213 Le Parc Dr Unit 2
- 3 Corinne Ct
- 201 South Rd
- 1100 Lore Ave Unit 209
- 1700 Walnut St
- 7 Rodman Rd
- 15 N Park Dr
- 1221 Haines Ave
- 308 Chestnut Ave
- 10 Garrett Rd
