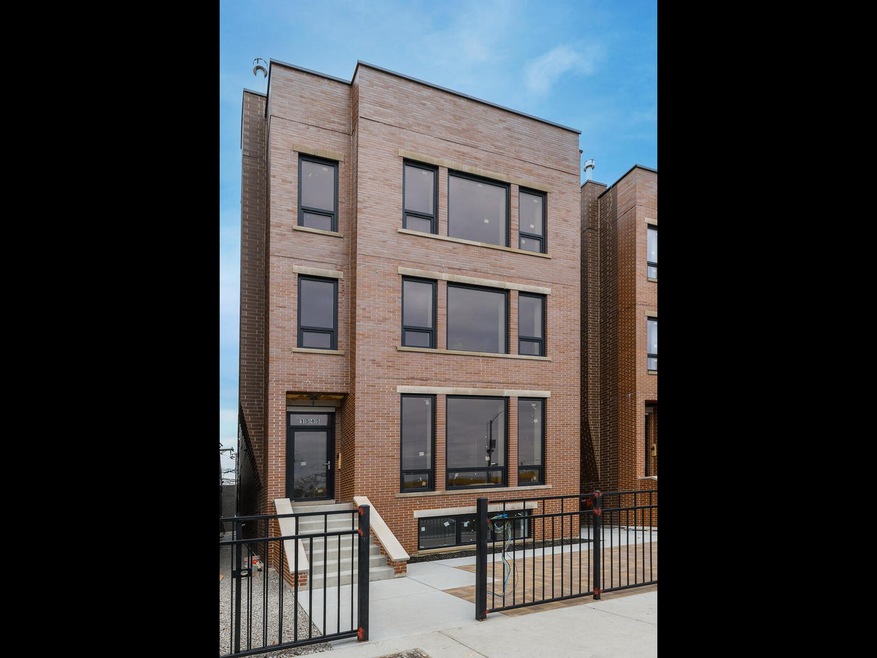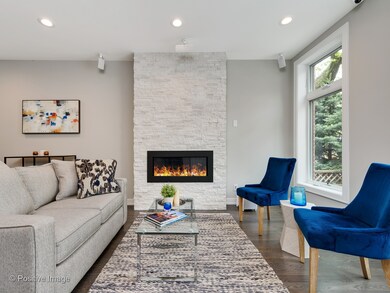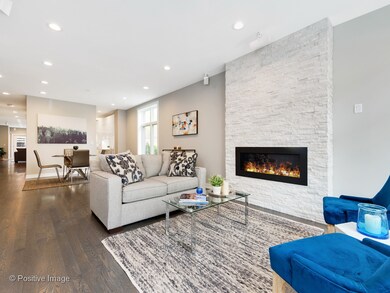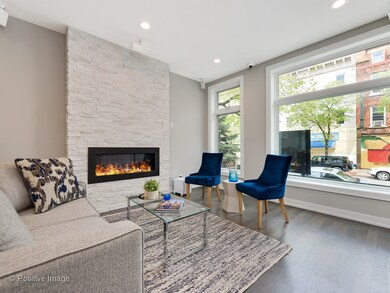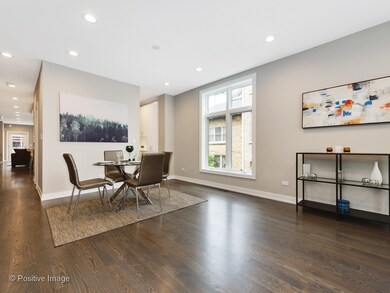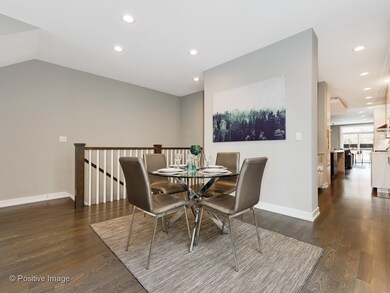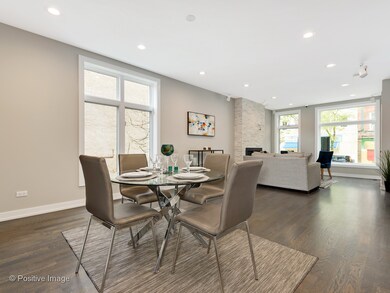
1545 W Diversey Pkwy Unit 1 Chicago, IL 60614
West DePaul NeighborhoodEstimated Value: $901,000 - $1,231,000
Highlights
- New Construction
- Heated Floors
- Deck
- Prescott Elementary School Rated A-
- Lock-and-Leave Community
- Steam Shower
About This Home
As of June 2021LINCOLN PARK! NEW CONSTRUCTION EXTRA WIDE DUPLEX DOWN! UNIT IS STILL UNDER CONSTRUCTION (PICS OF ANOTHER DUPLEX DOWN BY SAME DEVELOPER), WHICH GIVES YOUR CLIENTS PLENTY OF TIME TO CUSTOMIZE FINISHES. THIS UNIT IS ABSOLUTELY STUNNING. YOUR CLIENTS WILL NOT BE DISAPPOINTED!! LIVES LIKE A SINGLE FAMILY WITH 4 LARGE BEDROOMS/3.5 BATHROOMS. UNIT ALSO INCLUDES TWO PRIVATE OUTDOOR SPACES INCLUDING A MASSIVE COVERED DECK OFF THE KITCHEN AND FRONT PAVED PATIO. CUSTOM CHEF'S KITCHEN W/ CUSTOM WHITE CABINETRY WITH MATTE BLACK HARDWARE, QUARTZ COUNTERTOPS WITH WATERFALL EDGE, AND TOP OF THE LINE INTEGRATED APPLIANCE PACKAGE. GORGEOUS SPA PRIMARY BATH WITH MASSIVE STEAM SHOWER, SEPARATE SOAKING TUB, DOUBLE BOWL VANITY WITH LED MIRROR AND MATTE BLACK HARDWARE, AND HEATED FLOORS. UNIT INCLUDES ELAN SMART HOME AUTOMATION SYSTEM CONTROLS HEATING/COOLING, SECURITY SYSTEM AND CAMERAS, LIGHTS, SURROUND SOUND AND LOCKS FOR HOME. CUSTOM LIGHTING PACKAGE, STONE FIREPLACE, OAK HW FLOORING THRU-OUT, AND STUNNING CUSTOM MILLWORK FINISH THIS HOME. LOWER LEVEL COMPLETELY HEATED THROUGHOUT! MASSIVE PRIVATE COVERED DECK OFF KITCHEN!! 1 GARAGE SPOT INCLUDED. UNBELIEVABLE A++ LOCATION! EVERY BELL AND WHISTLE ALREADY INCLUDED. PLEASE NOTE PICTURES ARE FROM A PREVIOUS DEVELOPMENT.
Property Details
Home Type
- Condominium
Est. Annual Taxes
- $17,264
Year Built
- Built in 2020 | New Construction
Lot Details
- 3,528
HOA Fees
- $200 Monthly HOA Fees
Parking
- 1 Car Detached Garage
- Garage Door Opener
- Off Alley Driveway
- Parking Included in Price
Home Design
- Brick Exterior Construction
- Rubber Roof
- Concrete Perimeter Foundation
Interior Spaces
- 2-Story Property
- Built-In Features
- Gas Log Fireplace
- Family Room with Fireplace
- Storage
- Door Monitored By TV
Flooring
- Wood
- Heated Floors
Bedrooms and Bathrooms
- 4 Bedrooms
- 4 Potential Bedrooms
- Walk-In Closet
- Dual Sinks
- Steam Shower
- Shower Body Spray
- Separate Shower
Laundry
- Laundry in unit
- Washer and Dryer Hookup
Finished Basement
- Basement Fills Entire Space Under The House
- Finished Basement Bathroom
Outdoor Features
- Deck
Schools
- Prescott Elementary School
- Lincoln Park High School
Utilities
- Forced Air Heating and Cooling System
- Heating System Uses Natural Gas
- 150 Amp Service
- Lake Michigan Water
- Cable TV Available
Community Details
Overview
- Association fees include water, insurance, lawn care, scavenger, snow removal
- 3 Units
- Lock-and-Leave Community
Pet Policy
- Dogs and Cats Allowed
Additional Features
- Community Storage Space
- Storm Screens
Similar Homes in Chicago, IL
Home Values in the Area
Average Home Value in this Area
Property History
| Date | Event | Price | Change | Sq Ft Price |
|---|---|---|---|---|
| 06/04/2021 06/04/21 | Sold | $835,000 | -4.0% | -- |
| 05/03/2021 05/03/21 | For Sale | -- | -- | -- |
| 04/29/2021 04/29/21 | Pending | -- | -- | -- |
| 03/29/2021 03/29/21 | For Sale | $869,888 | -- | -- |
Tax History Compared to Growth
Tax History
| Year | Tax Paid | Tax Assessment Tax Assessment Total Assessment is a certain percentage of the fair market value that is determined by local assessors to be the total taxable value of land and additions on the property. | Land | Improvement |
|---|---|---|---|---|
| 2024 | $17,264 | $83,936 | $25,231 | $58,705 |
| 2023 | $17,264 | $83,936 | $20,348 | $63,588 |
| 2022 | $17,264 | $83,936 | $20,348 | $63,588 |
Agents Affiliated with this Home
-
Melanie Giglio-Vakos

Seller's Agent in 2021
Melanie Giglio-Vakos
Compass
(312) 953-4998
22 in this area
695 Total Sales
-
David Schatz

Seller Co-Listing Agent in 2021
David Schatz
Dream Town Real Estate
(312) 375-6850
6 in this area
66 Total Sales
-
Lyn Harvie

Buyer's Agent in 2021
Lyn Harvie
Baird & Warner
(248) 830-9439
4 in this area
133 Total Sales
Map
Source: Midwest Real Estate Data (MRED)
MLS Number: MRD11036201
APN: 14-29-300-126-1001
- 1549 W Diversey Pkwy Unit 1
- 2722 N Bosworth Ave
- 1512 W Diversey Pkwy Unit B
- 2712 N Ashland Ave Unit 2A
- 1522 W Wolfram St
- 2704 N Ashland Ave
- 2662 N Ashland Ave
- 2705 N Marshfield Ave
- 2651 N Bosworth Ave Unit 3
- 1645 W Wolfram St Unit 2
- 2640 N Ashland Ave
- 1524 W George St
- 2629 N Ashland Ave Unit 3A
- 2641 N Greenview Ave
- 1412 W Diversey Pkwy Unit A
- 1712 W Diversey Pkwy Unit 3
- 2702 N Paulina St
- 2860 N Paulina St Unit 7
- 2850 N Paulina St Unit 2
- 2862 N Paulina St Unit 8
- 1545 W Diversey Pkwy Unit 3
- 1545 W Diversey Pkwy Unit 2
- 1545 W Diversey Pkwy Unit 1
- 1543 W Diversey Pkwy Unit 2
- 1543 W Diversey Pkwy Unit 1
- 1543 W Diversey Pkwy
- 1549 W Diversey Pkwy
- 1549 W Diversey Pkwy Unit 2
- 1549 W Diversey Pkwy Unit 3
- 1539 W Diversey Pkwy
- 2753 N Ashland Ave
- 1557 W Diversey Pkwy Unit 3W
- 1557 W Diversey Pkwy Unit 1F
- 1557 W Diversey Pkwy
- 1557 W Diversey Pkwy
- 1557 W Diversey Pkwy Unit 2RW
- 1537 W Diversey Pkwy Unit 1
- 2745 N Ashland Ave Unit 3
- 2745 N Ashland Ave
- 2745 N Ashland Ave Unit 2N
