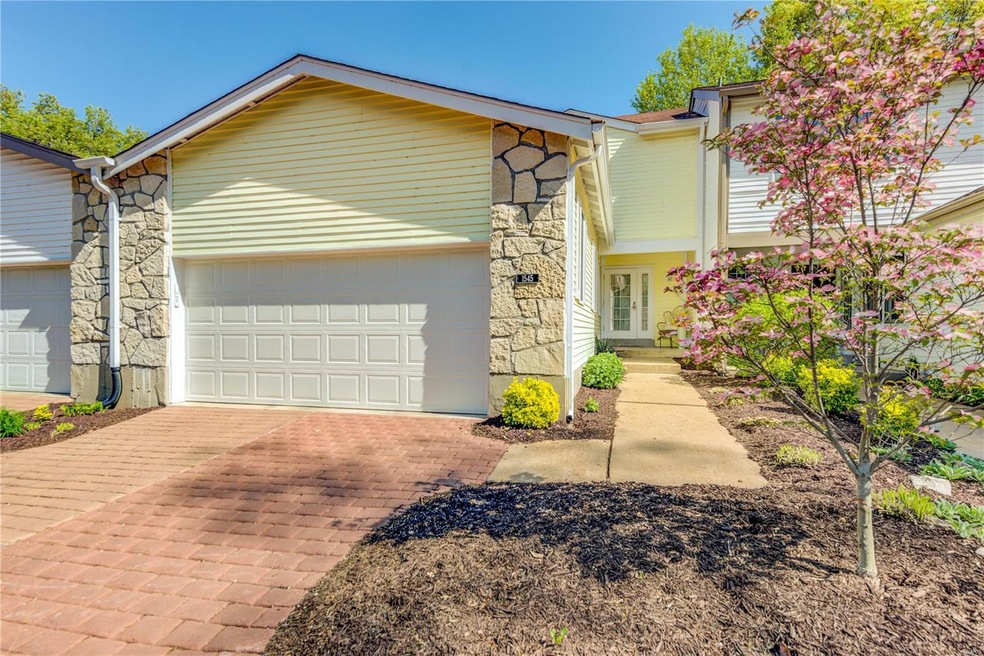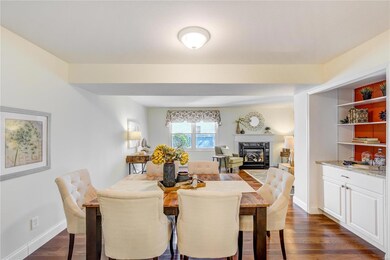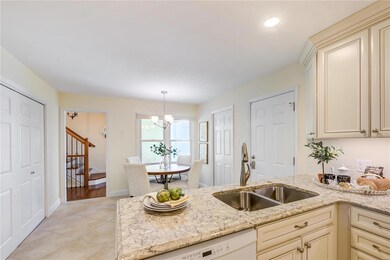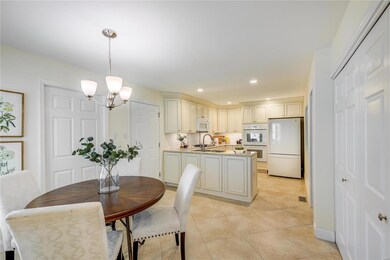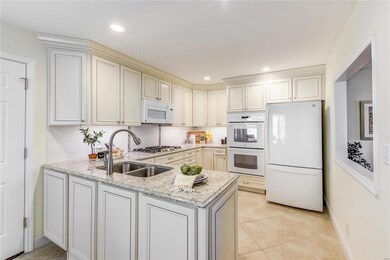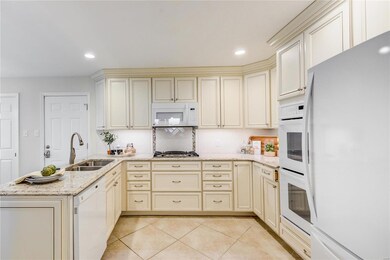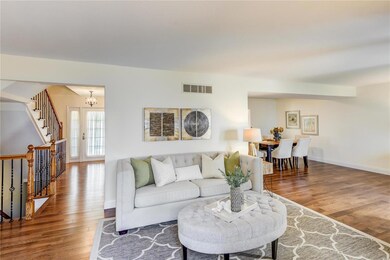
1545 Walpole Dr Chesterfield, MO 63017
Highlights
- Primary Bedroom Suite
- Clubhouse
- 2-Story Property
- Shenandoah Valley Elementary Rated A
- Property is near public transit
- Wood Flooring
About This Home
As of February 2025This sharp, spacious updated townhome is located in the heart of Chesterfield. Located on a quiet culdesac, this home is close to everything. The updates are evident as soon as you pull up to the beautifully landscaped front of the home. The ¾ inch hardwood flooring on the main is stunning. The kitchen is such a jewel! Updated, custom glazed cabinetry w/ crown molding, quartz tops, tile flooring, amazing backsplash, pantry, recessed lighting & newer appliances. There is a separate breakfast room & formal dining w/ custom built-in. The great room has a fireplace & access to the patio. The wrought iron spindled hardwood staircase leads to master w/ double closets & upscale luxury bath. Two other good sized bedrooms. Main floor laundry is so convenient. Stylish, updated bathrooms and lighting. The lower level is clean and open. Newer HVAC. The private outdoor courtyard w/ patio has lots of beautiful perennials to enjoy with little work. Just bring your suitcase & unpack!
Last Agent to Sell the Property
Linda Arnold
Coldwell Banker Realty - Gundaker West Regional License #2000160274 Listed on: 04/21/2021

Townhouse Details
Home Type
- Townhome
Est. Annual Taxes
- $3,847
Year Built
- Built in 1978
Parking
- 2 Car Attached Garage
- Garage Door Opener
Home Design
- 2-Story Property
- Traditional Architecture
- Brick or Stone Veneer Front Elevation
- Poured Concrete
- Vinyl Siding
Interior Spaces
- 1,872 Sq Ft Home
- Ceiling Fan
- Gas Fireplace
- Window Treatments
- Sliding Doors
- Six Panel Doors
- Living Room with Fireplace
- Breakfast Room
- Formal Dining Room
- Lower Floor Utility Room
- Home Gym
- Unfinished Basement
- Basement Fills Entire Space Under The House
Kitchen
- Microwave
- Dishwasher
- Solid Surface Countertops
- Built-In or Custom Kitchen Cabinets
- Disposal
Flooring
- Wood
- Partially Carpeted
Bedrooms and Bathrooms
- 3 Bedrooms
- Primary Bedroom Suite
- Primary Bathroom is a Full Bathroom
Laundry
- Laundry on main level
- Dryer
- Washer
Location
- Interior Unit
- Property is near public transit
- Suburban Location
Schools
- Shenandoah Valley Elem. Elementary School
- Central Middle School
- Parkway Central High School
Utilities
- Forced Air Heating and Cooling System
- Heating System Uses Gas
- Underground Utilities
- Gas Water Heater
Additional Features
- Covered patio or porch
- 2,396 Sq Ft Lot
Community Details
- 145 Units
- Clubhouse
Listing and Financial Details
- Assessor Parcel Number 19T-64-0667
Ownership History
Purchase Details
Home Financials for this Owner
Home Financials are based on the most recent Mortgage that was taken out on this home.Purchase Details
Home Financials for this Owner
Home Financials are based on the most recent Mortgage that was taken out on this home.Purchase Details
Home Financials for this Owner
Home Financials are based on the most recent Mortgage that was taken out on this home.Purchase Details
Home Financials for this Owner
Home Financials are based on the most recent Mortgage that was taken out on this home.Purchase Details
Home Financials for this Owner
Home Financials are based on the most recent Mortgage that was taken out on this home.Purchase Details
Home Financials for this Owner
Home Financials are based on the most recent Mortgage that was taken out on this home.Similar Homes in Chesterfield, MO
Home Values in the Area
Average Home Value in this Area
Purchase History
| Date | Type | Sale Price | Title Company |
|---|---|---|---|
| Warranty Deed | -- | M&I Title Company, Llc | |
| Warranty Deed | $300,000 | Us Title Main | |
| Warranty Deed | $237,500 | Investors Title Co Clayton | |
| Warranty Deed | -- | Investors Title Co Clayton | |
| Interfamily Deed Transfer | -- | None Available | |
| Warranty Deed | $180,000 | None Available |
Mortgage History
| Date | Status | Loan Amount | Loan Type |
|---|---|---|---|
| Previous Owner | $325,000 | New Conventional | |
| Previous Owner | $190,000 | New Conventional | |
| Previous Owner | $190,000 | New Conventional | |
| Previous Owner | $136,000 | Adjustable Rate Mortgage/ARM | |
| Previous Owner | $146,100 | New Conventional | |
| Previous Owner | $144,000 | Unknown | |
| Previous Owner | $140,000 | Purchase Money Mortgage |
Property History
| Date | Event | Price | Change | Sq Ft Price |
|---|---|---|---|---|
| 02/10/2025 02/10/25 | Sold | -- | -- | -- |
| 01/27/2025 01/27/25 | Pending | -- | -- | -- |
| 01/24/2025 01/24/25 | For Sale | $385,000 | +24.2% | $206 / Sq Ft |
| 01/22/2025 01/22/25 | Off Market | -- | -- | -- |
| 06/01/2021 06/01/21 | Sold | -- | -- | -- |
| 05/08/2021 05/08/21 | Pending | -- | -- | -- |
| 05/08/2021 05/08/21 | Price Changed | $310,000 | -7.5% | $166 / Sq Ft |
| 05/01/2021 05/01/21 | Price Changed | $335,000 | -4.3% | $179 / Sq Ft |
| 04/21/2021 04/21/21 | For Sale | $350,000 | +47.4% | $187 / Sq Ft |
| 05/28/2015 05/28/15 | Sold | -- | -- | -- |
| 05/28/2015 05/28/15 | For Sale | $237,500 | -- | $127 / Sq Ft |
| 04/23/2015 04/23/15 | Pending | -- | -- | -- |
Tax History Compared to Growth
Tax History
| Year | Tax Paid | Tax Assessment Tax Assessment Total Assessment is a certain percentage of the fair market value that is determined by local assessors to be the total taxable value of land and additions on the property. | Land | Improvement |
|---|---|---|---|---|
| 2023 | $3,847 | $58,040 | $16,870 | $41,170 |
| 2022 | $3,385 | $48,430 | $16,870 | $31,560 |
| 2021 | $3,372 | $48,430 | $16,870 | $31,560 |
| 2020 | $3,591 | $49,570 | $16,870 | $32,700 |
| 2019 | $3,513 | $49,570 | $16,870 | $32,700 |
| 2018 | $3,376 | $44,160 | $8,440 | $35,720 |
| 2017 | $3,284 | $44,160 | $8,440 | $35,720 |
| 2016 | $2,732 | $34,850 | $7,030 | $27,820 |
| 2015 | $2,863 | $34,850 | $7,030 | $27,820 |
| 2014 | $2,353 | $30,570 | $11,760 | $18,810 |
Agents Affiliated with this Home
-
Jenifer Garcia

Seller's Agent in 2025
Jenifer Garcia
Garcia Properties
(314) 565-3583
7 in this area
794 Total Sales
-
Sandie Hea

Buyer's Agent in 2025
Sandie Hea
MORE, REALTORS
(314) 378-2387
2 in this area
136 Total Sales
-

Seller's Agent in 2021
Linda Arnold
Coldwell Banker Realty - Gundaker West Regional
(314) 422-2762
-
Britt Bauer

Buyer's Agent in 2021
Britt Bauer
EXP Realty, LLC
(618) 979-2597
2 in this area
72 Total Sales
-
K
Seller's Agent in 2015
Kathleen Massimino
Coldwell Banker Realty - Gundaker
-
Kimberly Cameron

Buyer's Agent in 2015
Kimberly Cameron
RE/MAX
(314) 267-2691
27 in this area
223 Total Sales
Map
Source: MARIS MLS
MLS Number: MIS21009316
APN: 19T-64-0667
- 1531 Charlemont Dr
- 1611 Walpole Dr Unit C
- 16329 Justus Post Rd Unit 2
- 16321 Bellingham Dr
- 2 Monarch Trace Ct Unit 305
- 2 Monarch Trace Ct Unit 103
- 1227 Westmeade Dr
- 735 Stonebluff Ct
- 1635 Wilson Forest View Ct
- 1509 Hedgeford Dr Unit 2
- 848 Stone Meadow Dr
- 1931 Chesterfield Ridge Cir
- 1530 Bedford Forge Ct Unit 10
- 1511 Hampton Hall Dr Unit 22
- 1525 Hampton Hall Dr Unit 18
- 351 Oak Stand Ct
- 16049 Wilson Manor Dr
- 1712 Eldon Ridge Ct
- 1720 Eldon Ridge Ct
- 16580 Honey Locust Dr Unit 12-301
