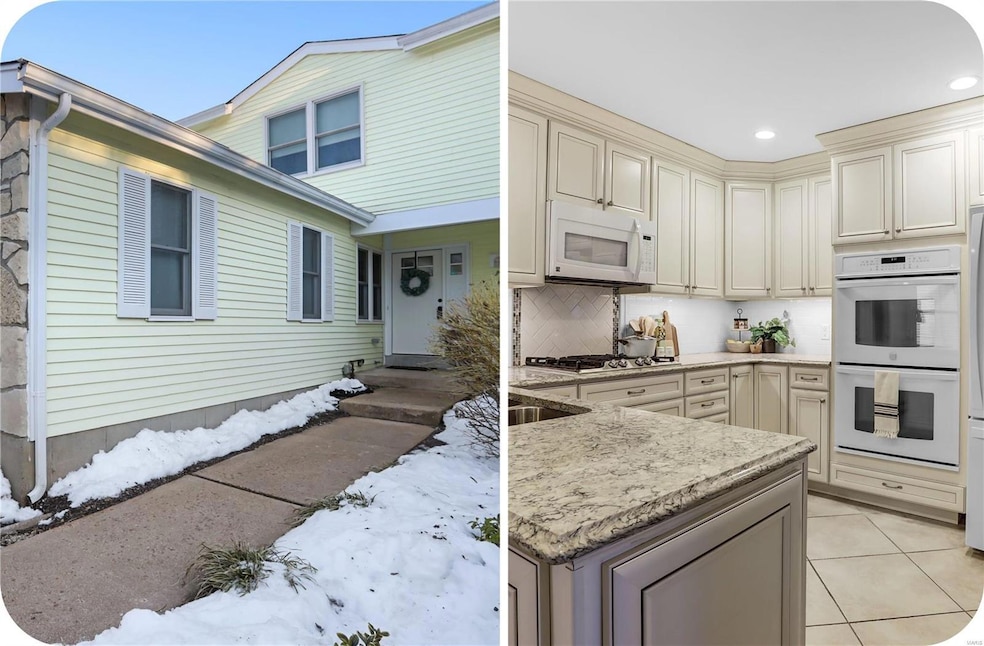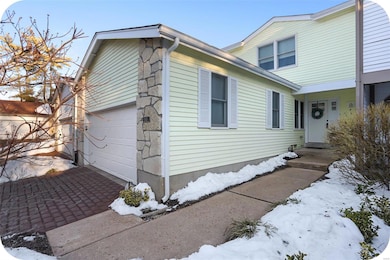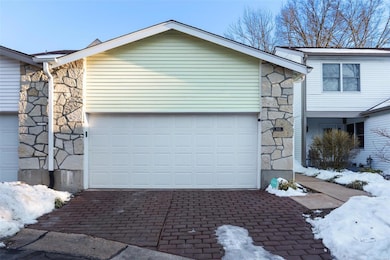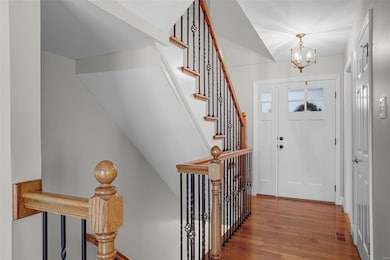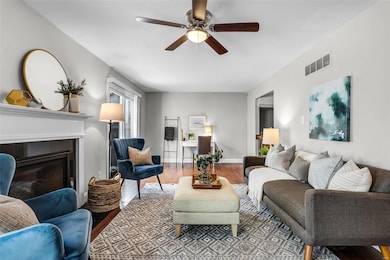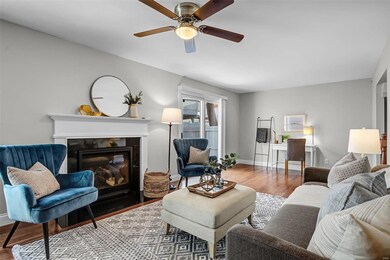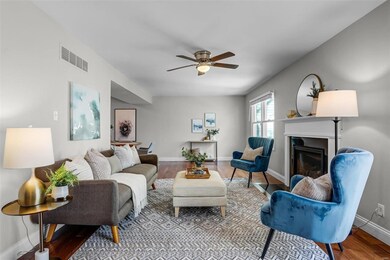
1545 Walpole Dr Chesterfield, MO 63017
Highlights
- Clubhouse
- Traditional Architecture
- Breakfast Room
- Shenandoah Valley Elementary Rated A
- Sitting Room
- 2 Car Attached Garage
About This Home
As of February 2025Discover the perfect place to call home in the heart of Chesterfield, nestled on a quiet cul-de-sac. This spacious townhome has been thoughtfully updated. The main level features gorgeous hardwood floors & the kitchen is truly a showstopper with its custom cabinetry, elegant crown molding & quartz countertops. There’s also a convenient pantry & separate breakfast room for your morning coffee. For special occasions, enjoy meals in the formal dining room with custom built-in. The comfortable family room offers a cozy fireplace & opens to a private patio, perfect for relaxing or hosting guests.You’ll appreciate the convenience of the main-level laundry & attached 2-car garage. Upstairs, the spacious primary suite boasts double closets & an upscale, luxury bath. Two more bedrooms offer plenty of space for family or guests. Complex amenities include clubhouse, pool, lake & walking path. Minutes from Chesterfield Central Park, Aquatic Center & Amphitheater. Start enjoying the good life!
Last Agent to Sell the Property
Garcia Properties License #2011006921 Listed on: 01/24/2025
Home Details
Home Type
- Single Family
Est. Annual Taxes
- $3,847
Year Built
- Built in 1978
Lot Details
- 2,400 Sq Ft Lot
- Lot Dimensions are 30x70
Parking
- 2 Car Attached Garage
Home Design
- Traditional Architecture
- Brick or Stone Veneer
- Frame Construction
- Vinyl Siding
Interior Spaces
- 1,872 Sq Ft Home
- 2-Story Property
- Gas Fireplace
- Sitting Room
- Living Room
- Breakfast Room
- Dining Room
- Unfinished Basement
- Basement Fills Entire Space Under The House
Kitchen
- Microwave
- Dishwasher
- Disposal
Bedrooms and Bathrooms
- 3 Bedrooms
Schools
- Shenandoah Valley Elem. Elementary School
- Central Middle School
- Parkway Central High School
Utilities
- Forced Air Heating System
Community Details
- Clubhouse
Listing and Financial Details
- Assessor Parcel Number 19T-64-0667
Ownership History
Purchase Details
Home Financials for this Owner
Home Financials are based on the most recent Mortgage that was taken out on this home.Purchase Details
Home Financials for this Owner
Home Financials are based on the most recent Mortgage that was taken out on this home.Purchase Details
Home Financials for this Owner
Home Financials are based on the most recent Mortgage that was taken out on this home.Purchase Details
Home Financials for this Owner
Home Financials are based on the most recent Mortgage that was taken out on this home.Purchase Details
Home Financials for this Owner
Home Financials are based on the most recent Mortgage that was taken out on this home.Purchase Details
Home Financials for this Owner
Home Financials are based on the most recent Mortgage that was taken out on this home.Similar Homes in the area
Home Values in the Area
Average Home Value in this Area
Purchase History
| Date | Type | Sale Price | Title Company |
|---|---|---|---|
| Warranty Deed | -- | M&I Title Company, Llc | |
| Warranty Deed | $300,000 | Us Title Main | |
| Warranty Deed | $237,500 | Investors Title Co Clayton | |
| Warranty Deed | -- | Investors Title Co Clayton | |
| Interfamily Deed Transfer | -- | None Available | |
| Warranty Deed | $180,000 | None Available |
Mortgage History
| Date | Status | Loan Amount | Loan Type |
|---|---|---|---|
| Previous Owner | $325,000 | New Conventional | |
| Previous Owner | $190,000 | New Conventional | |
| Previous Owner | $190,000 | New Conventional | |
| Previous Owner | $136,000 | Adjustable Rate Mortgage/ARM | |
| Previous Owner | $146,100 | New Conventional | |
| Previous Owner | $144,000 | Unknown | |
| Previous Owner | $140,000 | Purchase Money Mortgage |
Property History
| Date | Event | Price | Change | Sq Ft Price |
|---|---|---|---|---|
| 02/10/2025 02/10/25 | Sold | -- | -- | -- |
| 01/27/2025 01/27/25 | Pending | -- | -- | -- |
| 01/24/2025 01/24/25 | For Sale | $385,000 | +24.2% | $206 / Sq Ft |
| 01/22/2025 01/22/25 | Off Market | -- | -- | -- |
| 06/01/2021 06/01/21 | Sold | -- | -- | -- |
| 05/08/2021 05/08/21 | Pending | -- | -- | -- |
| 05/08/2021 05/08/21 | Price Changed | $310,000 | -7.5% | $166 / Sq Ft |
| 05/01/2021 05/01/21 | Price Changed | $335,000 | -4.3% | $179 / Sq Ft |
| 04/21/2021 04/21/21 | For Sale | $350,000 | +47.4% | $187 / Sq Ft |
| 05/28/2015 05/28/15 | Sold | -- | -- | -- |
| 05/28/2015 05/28/15 | For Sale | $237,500 | -- | $127 / Sq Ft |
| 04/23/2015 04/23/15 | Pending | -- | -- | -- |
Tax History Compared to Growth
Tax History
| Year | Tax Paid | Tax Assessment Tax Assessment Total Assessment is a certain percentage of the fair market value that is determined by local assessors to be the total taxable value of land and additions on the property. | Land | Improvement |
|---|---|---|---|---|
| 2023 | $3,847 | $58,040 | $16,870 | $41,170 |
| 2022 | $3,385 | $48,430 | $16,870 | $31,560 |
| 2021 | $3,372 | $48,430 | $16,870 | $31,560 |
| 2020 | $3,591 | $49,570 | $16,870 | $32,700 |
| 2019 | $3,513 | $49,570 | $16,870 | $32,700 |
| 2018 | $3,376 | $44,160 | $8,440 | $35,720 |
| 2017 | $3,284 | $44,160 | $8,440 | $35,720 |
| 2016 | $2,732 | $34,850 | $7,030 | $27,820 |
| 2015 | $2,863 | $34,850 | $7,030 | $27,820 |
| 2014 | $2,353 | $30,570 | $11,760 | $18,810 |
Agents Affiliated with this Home
-
Jenifer Garcia

Seller's Agent in 2025
Jenifer Garcia
Garcia Properties
(314) 565-3583
7 in this area
794 Total Sales
-
Sandie Hea

Buyer's Agent in 2025
Sandie Hea
MORE, REALTORS
(314) 378-2387
2 in this area
136 Total Sales
-

Seller's Agent in 2021
Linda Arnold
Coldwell Banker Realty - Gundaker West Regional
(314) 422-2762
-
Britt Bauer

Buyer's Agent in 2021
Britt Bauer
EXP Realty, LLC
(618) 979-2597
2 in this area
72 Total Sales
-
K
Seller's Agent in 2015
Kathleen Massimino
Coldwell Banker Realty - Gundaker
-
Kimberly Cameron

Buyer's Agent in 2015
Kimberly Cameron
RE/MAX
(314) 267-2691
27 in this area
223 Total Sales
Map
Source: MARIS MLS
MLS Number: MIS25003481
APN: 19T-64-0667
- 1531 Charlemont Dr
- 1611 Walpole Dr Unit C
- 16329 Justus Post Rd Unit 2
- 16321 Bellingham Dr
- 2 Monarch Trace Ct Unit 305
- 2 Monarch Trace Ct Unit 103
- 1227 Westmeade Dr
- 735 Stonebluff Ct
- 1509 Hedgeford Dr Unit 2
- 1635 Wilson Forest View Ct
- 848 Stone Meadow Dr
- 1931 Chesterfield Ridge Cir
- 1530 Bedford Forge Ct Unit 10
- 1511 Hampton Hall Dr Unit 22
- 1511 Hampton Hall Dr Unit 19 & 20
- 1525 Hampton Hall Dr Unit 18
- 351 Oak Stand Ct
- 16049 Wilson Manor Dr
- 1712 Eldon Ridge Ct
- 1720 Eldon Ridge Ct
