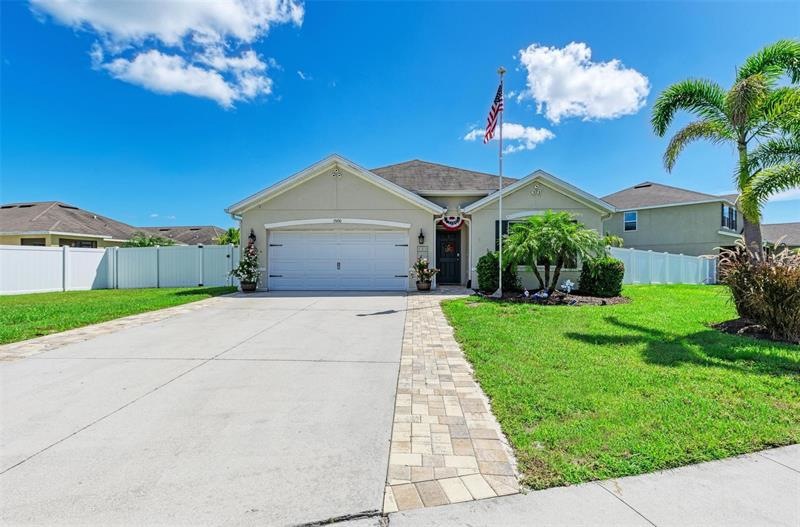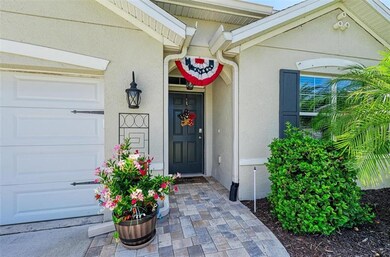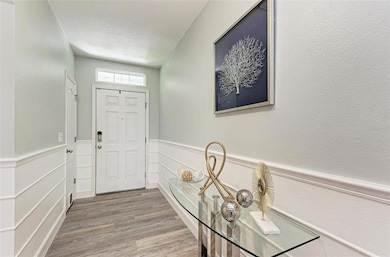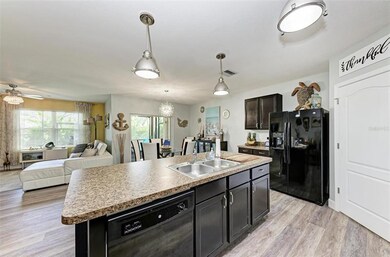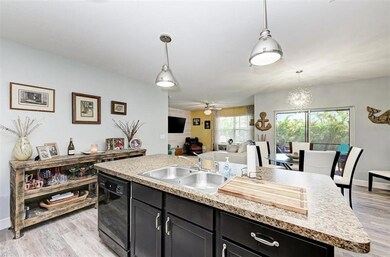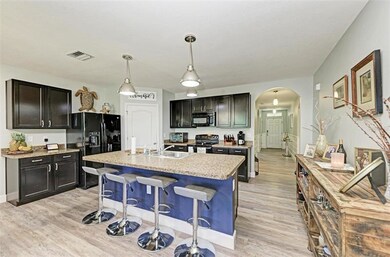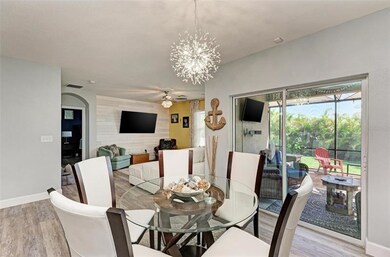
15450 Trinity Fall Way Bradenton, FL 34212
Highlights
- Private Pool
- Open Floorplan
- Enclosed patio or porch
- Gene Witt Elementary School Rated A-
- Solid Surface Countertops
- Hurricane or Storm Shutters
About This Home
As of August 2022Amazing home in the highly desirable gated community of Del Tierra * 4 Bedroom, 2 Bath updated single story home * Open concept floor plan *Beautiful kitchen with plenty of cabinets, large island & pantry * Master suite with walk-in closet and new double vanity in bathroom * New luxury vinyl plank flooring throughout entire home * Private pool, hot tub, fence and covered area * Second bedroom with built in Murphy bed * NO CDD FEES * Low HOA fees * Del Tierra subdivision includes a clubhouse, large soccer/recreational play field, multiple playgrounds, resort style zero-entry community pool with splash zone, rock climbing wall * cabana, state of the art fitness center, covered outdoor picnic area with outdoor grill, sidewalks, walking and biking trails * close to schools, parks, beaches, shopping and restaurants
Last Agent to Sell the Property
PREFERRED SHORE LLC License #3427332 Listed on: 07/13/2022

Home Details
Home Type
- Single Family
Est. Annual Taxes
- $3,714
Year Built
- Built in 2016
Lot Details
- 0.26 Acre Lot
- North Facing Home
- Irrigation
- Property is zoned PDR
HOA Fees
- $100 Monthly HOA Fees
Parking
- 2 Car Attached Garage
- Driveway
Home Design
- Slab Foundation
- Shingle Roof
- Block Exterior
- Stucco
Interior Spaces
- 1,846 Sq Ft Home
- 1-Story Property
- Open Floorplan
- Ceiling Fan
- Sliding Doors
- Vinyl Flooring
- Hurricane or Storm Shutters
Kitchen
- Range
- Microwave
- Dishwasher
- Solid Surface Countertops
- Solid Wood Cabinet
- Disposal
Bedrooms and Bathrooms
- 4 Bedrooms
- 2 Full Bathrooms
Outdoor Features
- Private Pool
- Enclosed patio or porch
- Exterior Lighting
- Rain Gutters
Schools
- Gene Witt Elementary School
- Carlos E. Haile Middle School
- Parrish Community High School
Utilities
- Central Air
- Heating Available
- Electric Water Heater
Community Details
- C&S Management Association, Phone Number (941) 758-9454
- Visit Association Website
- Del Tierra Community
- Del Tierra Ph Ii Subdivision
- Rental Restrictions
Listing and Financial Details
- Down Payment Assistance Available
- Visit Down Payment Resource Website
- Tax Lot 360
- Assessor Parcel Number 556714759
Ownership History
Purchase Details
Home Financials for this Owner
Home Financials are based on the most recent Mortgage that was taken out on this home.Purchase Details
Home Financials for this Owner
Home Financials are based on the most recent Mortgage that was taken out on this home.Purchase Details
Similar Homes in Bradenton, FL
Home Values in the Area
Average Home Value in this Area
Purchase History
| Date | Type | Sale Price | Title Company |
|---|---|---|---|
| Warranty Deed | $525,000 | -- | |
| Warranty Deed | $290,000 | Mti Title Insurance Agcy Inc | |
| Special Warranty Deed | $234,990 | Dhi Title Of Florida Inc |
Mortgage History
| Date | Status | Loan Amount | Loan Type |
|---|---|---|---|
| Previous Owner | $234,000 | New Conventional | |
| Previous Owner | $217,500 | New Conventional |
Property History
| Date | Event | Price | Change | Sq Ft Price |
|---|---|---|---|---|
| 08/31/2022 08/31/22 | Sold | $525,000 | -1.9% | $284 / Sq Ft |
| 08/02/2022 08/02/22 | Pending | -- | -- | -- |
| 07/26/2022 07/26/22 | Price Changed | $535,000 | -0.9% | $290 / Sq Ft |
| 07/13/2022 07/13/22 | For Sale | $540,000 | +86.2% | $293 / Sq Ft |
| 07/09/2019 07/09/19 | Sold | $290,000 | -3.3% | $157 / Sq Ft |
| 05/23/2019 05/23/19 | Pending | -- | -- | -- |
| 05/20/2019 05/20/19 | For Sale | $300,000 | -- | $163 / Sq Ft |
Tax History Compared to Growth
Tax History
| Year | Tax Paid | Tax Assessment Tax Assessment Total Assessment is a certain percentage of the fair market value that is determined by local assessors to be the total taxable value of land and additions on the property. | Land | Improvement |
|---|---|---|---|---|
| 2024 | $5,986 | $378,092 | $45,900 | $332,192 |
| 2023 | $5,986 | $399,090 | $45,900 | $353,190 |
| 2022 | $4,596 | $344,563 | $45,000 | $299,563 |
| 2021 | $3,714 | $243,592 | $35,000 | $208,592 |
| 2020 | $3,772 | $235,347 | $35,000 | $200,347 |
| 2019 | $3,747 | $231,003 | $35,000 | $196,003 |
| 2018 | $3,556 | $215,722 | $35,000 | $180,722 |
| 2017 | $3,184 | $201,487 | $0 | $0 |
| 2016 | $861 | $45,000 | $0 | $0 |
Agents Affiliated with this Home
-
Gina Cappelluti
G
Seller's Agent in 2022
Gina Cappelluti
PREFERRED SHORE LLC
(847) 693-8878
22 Total Sales
-
Debi Reynolds

Buyer's Agent in 2022
Debi Reynolds
SARABAY REAL ESTATE INC
(941) 799-1568
40 Total Sales
-
Maciek Zaremba

Seller's Agent in 2019
Maciek Zaremba
FATHOM REALTY FL LLC
(941) 400-7084
83 Total Sales
Map
Source: Stellar MLS
MLS Number: N6122345
APN: 5567-1475-9
- 15412 Trinity Fall Way
- 15408 Trinity Fall Way
- 15404 Trinity Fall Way
- 15543 Trinity Fall Way
- 15612 Trinity Fall Way
- 335 Gris Sky Ln
- 15517 Rose Grove Dr
- 15207 Peaceful Bull Place
- 15118 Agave Grove Place
- 452 Tierra Verde Way
- 15508 High Bell Place
- 15812 High Bell Place
- 364 Grande Vista Blvd
- 15008 Trinity Fall Way
- 14914 Flowing Gold Dr
- 348 165th Ct NE
- 109 Tierra Verde Way
- 259 Tierra Verde Way
- 141 Tierra Verde Way
- 385 165th Ct NE
