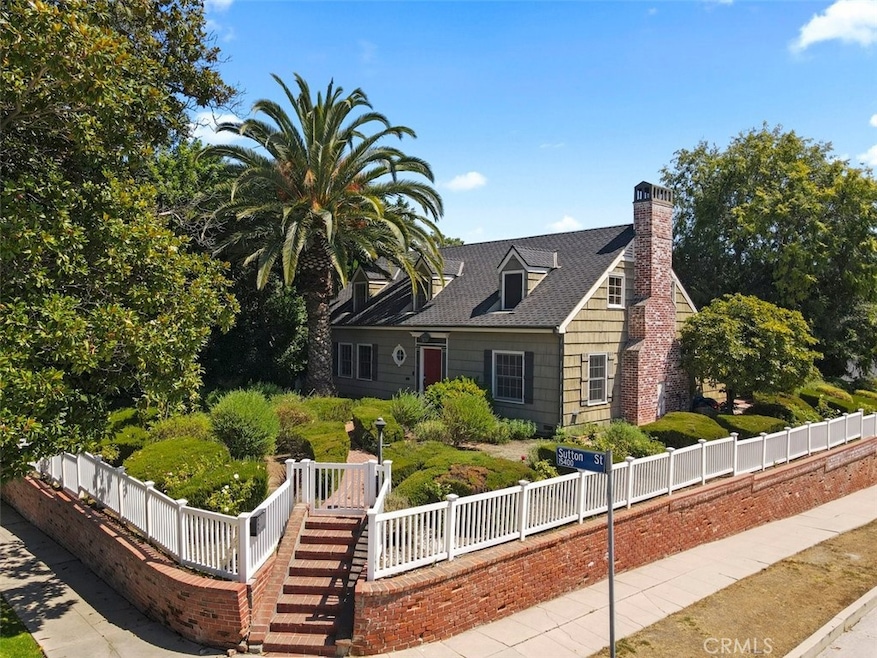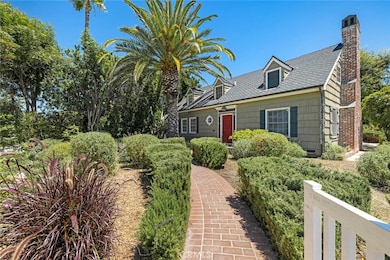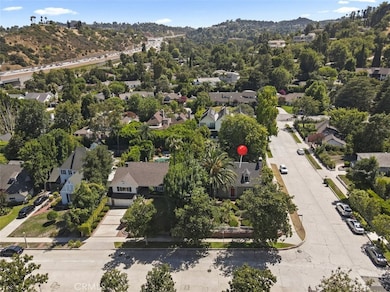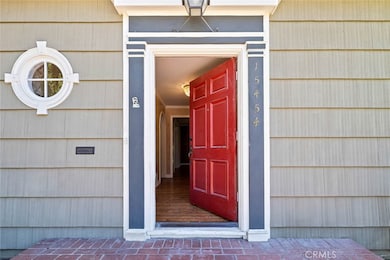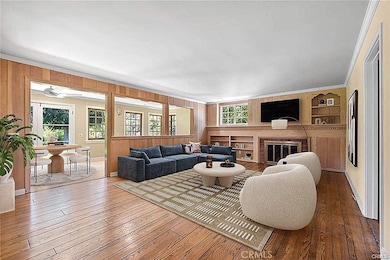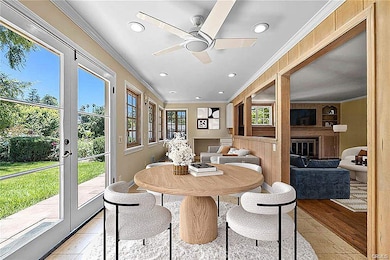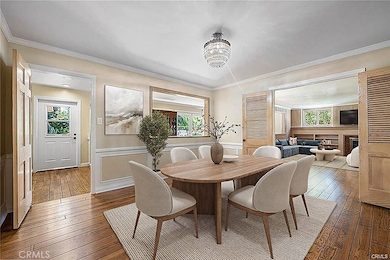15454 Sutton St Sherman Oaks, CA 91403
Estimated payment $12,647/month
Highlights
- View of Trees or Woods
- Updated Kitchen
- Main Floor Bedroom
- Lanai Road Elementary Rated A-
- Wood Flooring
- Quartz Countertops
About This Home
Major Price Reduction!!! First time on the market in over 50 years! This gem offers a rare opportunity to own a beautiful home on an elevated corner lot in one of Sherman Oaks most desirable neighborhoods south of Ventura Blvd. Beautifully preserved, this home maintains much of its original charm while integrating many tasteful modern updates. WIth 4 bedrooms and 4 bathrooms, built-ins throughout, the spacious layout flows naturally from a formal entry to a large sunlit living room with a fireplace, oversized formal dining room, and chef’s kitchen with a breakfast area and wet bar perfect for entertaining. This home also features refinished original hardwood floors throughout, large bedrooms, and a beautiful backyard. The detached 2 car garage, set down elevation a short distance from the house, offers the potential for a large ADU conversion. With a prime location in an excellent school district, close proximity to many shops and restaurants and easy access to both the 101 and 405 freeways, don’t miss your chance to own a seldom seen combination of character, space, and potential.
Listing Agent
Coldwell Banker Realty Brokerage Phone: 818-300-7498 License #01136018 Listed on: 06/05/2025

Home Details
Home Type
- Single Family
Year Built
- Built in 1948
Lot Details
- 0.26 Acre Lot
- Wood Fence
- Private Yard
- Lawn
- Front Yard
- Density is up to 1 Unit/Acre
Parking
- 2 Car Garage
Home Design
- Entry on the 1st floor
Interior Spaces
- 2,634 Sq Ft Home
- 2-Story Property
- Gas Fireplace
- Formal Entry
- Living Room with Fireplace
- Dining Room
- Den
- Wood Flooring
- Views of Woods
- Basement
Kitchen
- Updated Kitchen
- Gas Oven
- Gas Cooktop
- Dishwasher
- Quartz Countertops
- Disposal
Bedrooms and Bathrooms
- 4 Bedrooms | 1 Main Level Bedroom
- Walk-In Closet
- Bathtub
- Walk-in Shower
Laundry
- Laundry Room
- Dryer
- Washer
Additional Features
- Covered Patio or Porch
- Central Heating and Cooling System
Community Details
- No Home Owners Association
Listing and Financial Details
- Tax Lot 173
- Tax Tract Number 10000
- Assessor Parcel Number 2283020009
Map
Home Values in the Area
Average Home Value in this Area
Tax History
| Year | Tax Paid | Tax Assessment Tax Assessment Total Assessment is a certain percentage of the fair market value that is determined by local assessors to be the total taxable value of land and additions on the property. | Land | Improvement |
|---|---|---|---|---|
| 2025 | $2,739 | $189,209 | $77,441 | $111,768 |
| 2024 | $2,739 | $185,500 | $75,923 | $109,577 |
| 2023 | $2,695 | $181,864 | $74,435 | $107,429 |
| 2022 | $2,604 | $178,299 | $72,976 | $105,323 |
| 2021 | $2,560 | $174,804 | $71,546 | $103,258 |
| 2019 | $2,493 | $169,622 | $69,425 | $100,197 |
| 2018 | $2,431 | $166,297 | $68,064 | $98,233 |
| 2016 | $2,289 | $159,841 | $65,422 | $94,419 |
| 2015 | $2,261 | $157,441 | $64,440 | $93,001 |
| 2014 | $2,278 | $133,891 | $63,178 | $70,713 |
Property History
| Date | Event | Price | List to Sale | Price per Sq Ft |
|---|---|---|---|---|
| 08/14/2025 08/14/25 | Price Changed | $2,375,000 | -3.0% | $902 / Sq Ft |
| 07/10/2025 07/10/25 | Price Changed | $2,449,000 | -2.0% | $930 / Sq Ft |
| 06/05/2025 06/05/25 | For Sale | $2,499,000 | 0.0% | $949 / Sq Ft |
| 01/29/2024 01/29/24 | Rented | $7,500 | 0.0% | -- |
| 01/17/2024 01/17/24 | For Rent | $7,500 | 0.0% | -- |
| 01/01/2024 01/01/24 | Off Market | $7,500 | -- | -- |
| 11/08/2023 11/08/23 | Price Changed | $7,500 | -5.1% | $2 / Sq Ft |
| 08/29/2023 08/29/23 | Price Changed | $7,900 | -4.2% | $3 / Sq Ft |
| 08/14/2023 08/14/23 | For Rent | $8,250 | 0.0% | -- |
| 07/20/2023 07/20/23 | Off Market | $8,250 | -- | -- |
| 07/20/2023 07/20/23 | For Rent | $8,250 | -5.7% | -- |
| 06/23/2022 06/23/22 | For Rent | $8,750 | +71.6% | -- |
| 11/01/2013 11/01/13 | Rented | $5,100 | -2.9% | -- |
| 10/27/2013 10/27/13 | Under Contract | -- | -- | -- |
| 08/09/2013 08/09/13 | For Rent | $5,250 | -- | -- |
Purchase History
| Date | Type | Sale Price | Title Company |
|---|---|---|---|
| Interfamily Deed Transfer | -- | None Available | |
| Interfamily Deed Transfer | -- | None Available |
Source: California Regional Multiple Listing Service (CRMLS)
MLS Number: SR25126826
APN: 2283-020-009
- 15435 Sutton St
- 15405 Valley Vista Blvd
- 15547 Valley Vista Blvd
- 15550 Valley Vista Blvd
- 4218 Sepulveda Blvd
- 4401 Sepulveda Blvd Unit 208
- 4535 Haskell Ave
- 4241 Woodcliff Rd
- 15231 Greenleaf St
- 4230 Valley Meadow Rd
- 15234 1/4 Dickens St
- 15217 Greenleaf St
- 15457 Moorpark St Unit 1
- 15570 Briarwood Dr
- 4610 Densmore Ave Unit 105
- 15213 Del Gado Dr
- 4543 Densmore Ave
- 15204 Valley Vista Blvd
- 15125 Valley Vista Blvd
- 15901 High Knoll Rd
- 15452 Varden St
- 15645 Woodvale Rd
- 15555 High Knoll Rd
- 4355 Sepulveda Blvd
- 4535 Haskell Ave
- 4378 Sepulveda Blvd
- 4378 Sepulveda Blvd Unit FL2-ID539
- 4378 Sepulveda Blvd Unit FL3-ID1362
- 4378 Sepulveda Blvd Unit FL4-ID497
- 4440 Sepulveda Blvd
- 15286 Sutton St Unit 207
- 4178 Regal Oak Dr
- 4321 Saugus Ave
- 4506 Saugus Ave Unit 2
- 4506 Saugus Ave
- 15529 Moorpark St Unit 3
- 4708 Orion Ave
- 15457 Moorpark St Unit 6
- 15237 Del Gado Dr
- 15203 Greenleaf St
