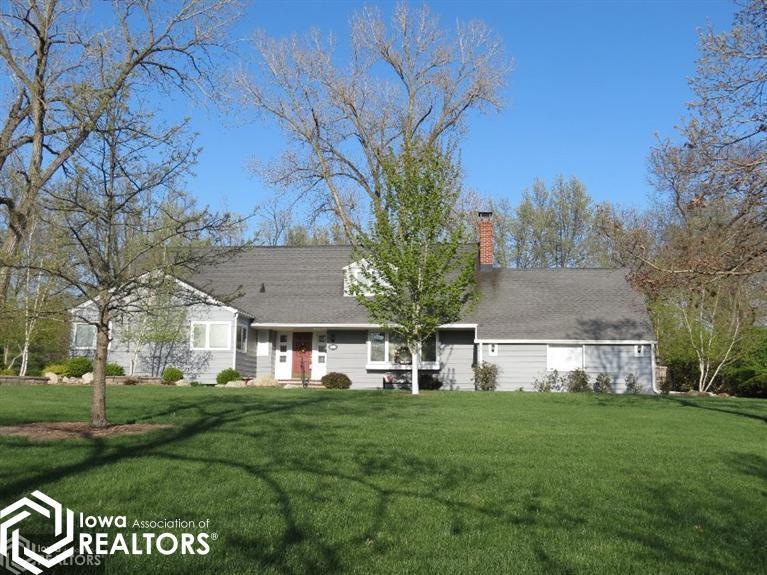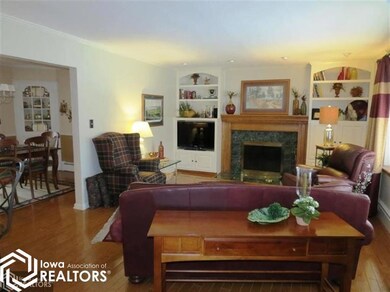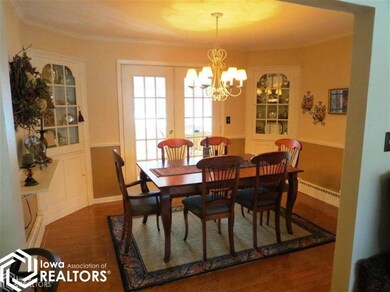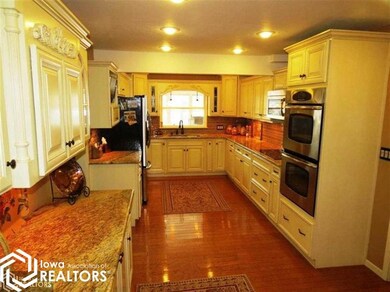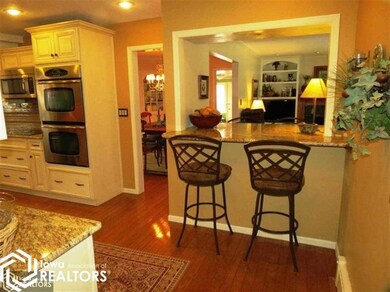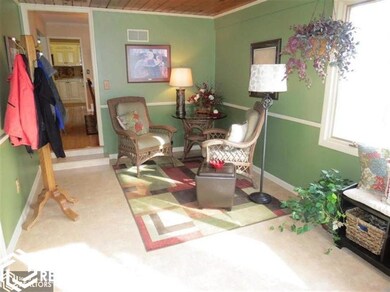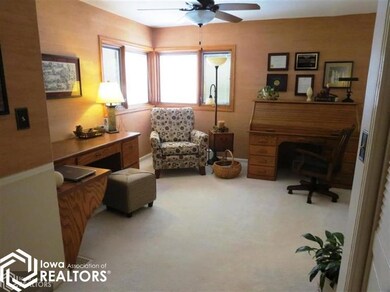
1546 N Elm St Ottumwa, IA 52501
Estimated Value: $292,000 - $372,000
Highlights
- 1 Fireplace
- 2 Car Attached Garage
- Central Air
- Porch
- Building Patio
- 2-minute walk to Memorial Park
About This Home
As of May 2016A Classic Traditional home on a 3/4 acre lot, beautiful throughout with numerous improvements and upgrades: custom built kitchen cabinets with granite counters & under cabinet lighting, stainless steel appliances, extensive landscaping, 1200 sq. ft. paver patio in back with granite top bar, steel siding, Pella windows. living room with hardwood floors, formal dining room, main floor master suite with 5 piece bathroom, main floor computer room, sunroom, 540 sq. ft. 3 season room, 2 large bedrooms & bath upstairs, 22x34 rec room in basement. Main floor laundry hook up available off kitchen area too. Water plumbed in.
Last Agent to Sell the Property
Lester Thostenson
RE/MAX Pride-Ottumwa Listed on: 02/16/2015
Home Details
Home Type
- Single Family
Est. Annual Taxes
- $5,306
Year Built
- Built in 1950
Lot Details
- 0.76
Parking
- 2 Car Attached Garage
Home Design
- Metal Siding
Interior Spaces
- 2,400 Sq Ft Home
- 1.5-Story Property
- 1 Fireplace
- Basement Fills Entire Space Under The House
Kitchen
- Range Hood
- Dishwasher
Bedrooms and Bathrooms
- 3 Bedrooms
- 3 Full Bathrooms
Utilities
- Central Air
- Hot Water Heating System
Additional Features
- Porch
- Lot Dimensions are 130 x 250
Community Details
- Building Patio
- Community Deck or Porch
Ownership History
Purchase Details
Home Financials for this Owner
Home Financials are based on the most recent Mortgage that was taken out on this home.Similar Homes in Ottumwa, IA
Home Values in the Area
Average Home Value in this Area
Purchase History
| Date | Buyer | Sale Price | Title Company |
|---|---|---|---|
| Johns James | -- | -- |
Mortgage History
| Date | Status | Borrower | Loan Amount |
|---|---|---|---|
| Open | Johns Raegan Renee | $236,000 | |
| Closed | Johns James | $225,000 | |
| Closed | Johns James | -- | |
| Previous Owner | Meadows E Richard | $184,000 | |
| Previous Owner | Meadows E Richard | $61,800 | |
| Previous Owner | Meadows E Richard | $100,000 | |
| Previous Owner | Meadows E Richard | $65,000 |
Property History
| Date | Event | Price | Change | Sq Ft Price |
|---|---|---|---|---|
| 05/13/2016 05/13/16 | Sold | $225,000 | -19.6% | $94 / Sq Ft |
| 03/25/2016 03/25/16 | Pending | -- | -- | -- |
| 02/16/2015 02/16/15 | For Sale | $279,900 | -- | $117 / Sq Ft |
Tax History Compared to Growth
Tax History
| Year | Tax Paid | Tax Assessment Tax Assessment Total Assessment is a certain percentage of the fair market value that is determined by local assessors to be the total taxable value of land and additions on the property. | Land | Improvement |
|---|---|---|---|---|
| 2024 | $7,072 | $362,580 | $29,250 | $333,330 |
| 2023 | $6,602 | $362,580 | $29,250 | $333,330 |
| 2022 | $6,598 | $288,630 | $29,250 | $259,380 |
| 2021 | $6,892 | $271,450 | $29,250 | $242,200 |
| 2020 | $6,176 | $252,380 | $29,250 | $223,130 |
| 2019 | $6,316 | $252,380 | $0 | $0 |
| 2018 | $5,712 | $236,200 | $0 | $0 |
| 2017 | $5,834 | $236,200 | $0 | $0 |
| 2016 | $5,298 | $224,031 | $0 | $0 |
| 2015 | $5,306 | $224,031 | $0 | $0 |
| 2014 | $5,238 | $224,031 | $0 | $0 |
Agents Affiliated with this Home
-
L
Seller's Agent in 2016
Lester Thostenson
RE/MAX
Map
Source: NoCoast MLS
MLS Number: NOC5378107
APN: 007410520002000
- 747 E Highland Ave
- 304 Pike Rd
- 1621 N Elm St
- 1731 N Elm St
- 20 Birchwood Dr
- 1112 N Van Buren Ave
- 160 E Alta Vista Ave
- 622 E Alta Vista Ave
- 33 Birchwood Dr
- 422 E Maple Ave
- 325 E Maple Ave
- 109 E Woodland Ave
- 1201 N Court St
- 101 W Alta Vista Ave
- 2 Birchwood Heights Dr
- 1005 N Court St
- 1412 Prairie Ave
- 905 N Court St
- 5 Birchwood Heights Dr
- 151 W Alta Vista Ave
- 1546 N Elm St
- 1550 N Elm St
- 1530 N Elm St
- 1518 N Elm St
- 1556 N Elm St
- 1541 N Van Buren Ave
- 1533 N Van Buren Ave
- 1549 N Van Buren Ave
- 1525 N Van Buren Ave
- 1517 N Van Buren Ave
- 723 E Highland Ave
- 1506 N Elm St
- 727 E Highland Ave
- 731 E Highland Ave
- 735 E Highland Ave
- 739 E Highland Ave
- 741 E Highland Ave
- 1567 N Van Buren Ave
- 741 E Highland Ave
- 1577 N Van Buren Ave
