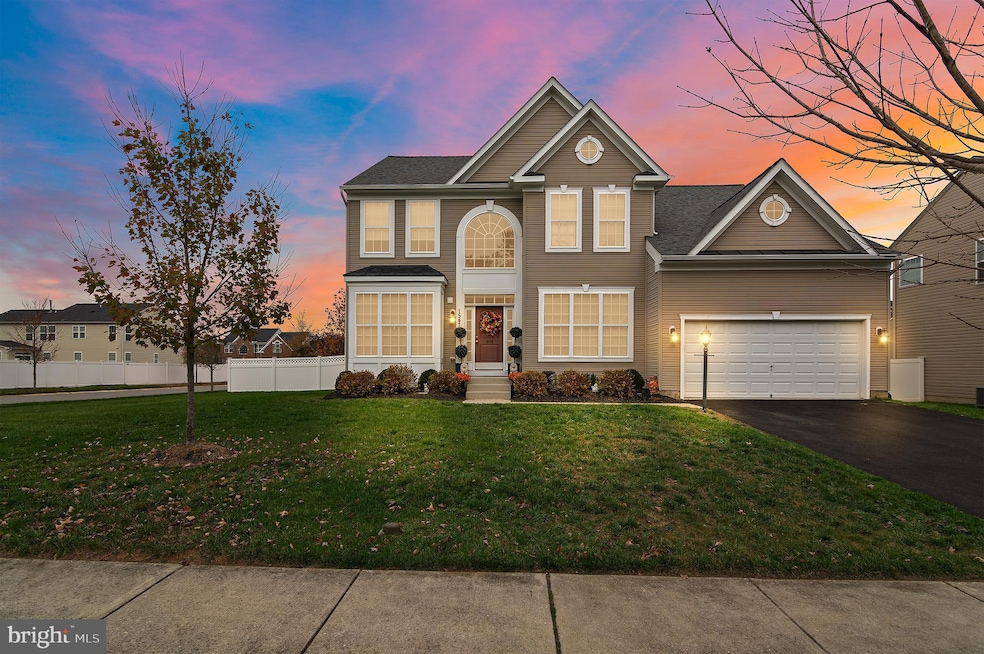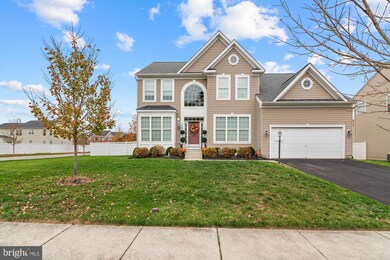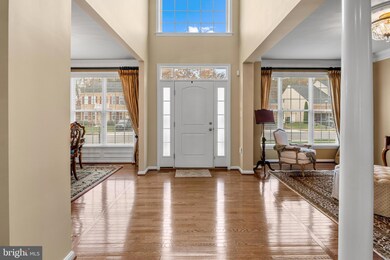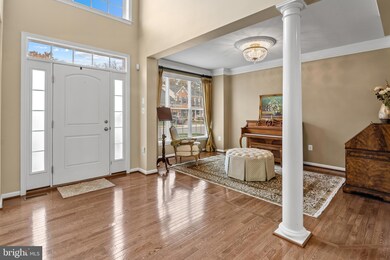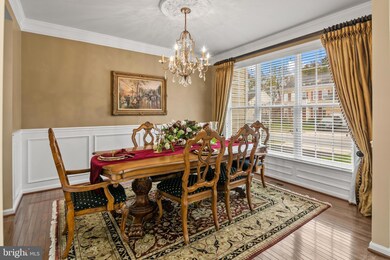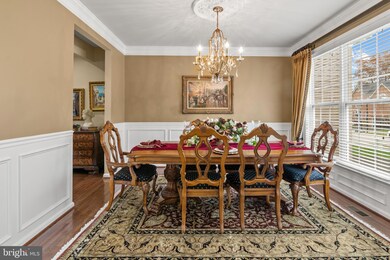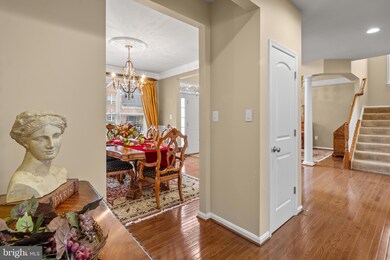
1547 Coldwater Reserve Crossing Severn, MD 21144
Highlights
- Colonial Architecture
- Central Air
- Heat Pump System
- 2 Car Attached Garage
- Privacy Fence
- Gas Fireplace
About This Home
As of March 2025A home that belongs on HGTV! LOOKS like NEW CONSTRUCTION! GORGEOUS BACKYARD WITH INCREDIBLE PAVER PATIO, SCREENED IN GAZEBO WITH FAN AND LIGHTS! Upon approaching your new home, you will find a large and welcoming fenced corner lot. You are instantly greeted by the two-story foyer, beautiful hardwoods throughout the first floor, that leads into an open concept living space. Chefs will be delighted to prepare a home cooked meal in the gourmet kitchen featuring a double oven and sunroom overlooking the picturesque backyard. After dinner cozy up in front of the gas fireplace, all the beauty and none of the work! It’s time to gather in the fully finished basement for a night of games and music. The basement also features a full bathroom attached to a room that can be used for anything your heart desires. Retire into the expansive primary bedroom, with massive CUSTOM walk-in closet, beautiful double sink bathroom with frameless glass shower and a separate water closet. Aside from the primary, the upstairs also holds a LARGE princess suite and 2 more large bedrooms with a full double sink bathroom in the hall. You can rest easy knowing this home was outfitted with a brand-new roof upgraded with Architectural Shingles in 2020! When you wake, PARADISE AWAITS in your breathtaking fenced backyard!!! Enjoy a nice cup of coffee in one of the two seating areas, as you take in the sunrise. The yard features irrigation for your ease! Look around and realize you are making memories that will last a lifetime in your new home!
Home Details
Home Type
- Single Family
Est. Annual Taxes
- $7,045
Year Built
- Built in 2013
Lot Details
- 10,019 Sq Ft Lot
- Privacy Fence
- Vinyl Fence
HOA Fees
- $46 Monthly HOA Fees
Parking
- 2 Car Attached Garage
Home Design
- Colonial Architecture
- Slab Foundation
- Aluminum Siding
- Concrete Perimeter Foundation
Interior Spaces
- Property has 3 Levels
- Gas Fireplace
- Finished Basement
- Partial Basement
Bedrooms and Bathrooms
- 4 Bedrooms
Utilities
- Central Air
- Heat Pump System
- Heating System Powered By Owned Propane
- Propane Water Heater
- Public Septic
Community Details
- Coldwater Reserve Subdivision
Listing and Financial Details
- Tax Lot 28
- Assessor Parcel Number 020416890233263
Ownership History
Purchase Details
Home Financials for this Owner
Home Financials are based on the most recent Mortgage that was taken out on this home.Purchase Details
Home Financials for this Owner
Home Financials are based on the most recent Mortgage that was taken out on this home.Similar Homes in the area
Home Values in the Area
Average Home Value in this Area
Purchase History
| Date | Type | Sale Price | Title Company |
|---|---|---|---|
| Warranty Deed | $825,000 | Universal Title | |
| Warranty Deed | $825,000 | Universal Title | |
| Deed | $550,000 | Residential Title & Escrow C |
Mortgage History
| Date | Status | Loan Amount | Loan Type |
|---|---|---|---|
| Open | $783,750 | New Conventional | |
| Closed | $783,750 | New Conventional | |
| Previous Owner | $400,000 | Stand Alone Refi Refinance Of Original Loan |
Property History
| Date | Event | Price | Change | Sq Ft Price |
|---|---|---|---|---|
| 03/18/2025 03/18/25 | Sold | $825,000 | 0.0% | $192 / Sq Ft |
| 02/20/2025 02/20/25 | For Sale | $825,000 | -- | $192 / Sq Ft |
Tax History Compared to Growth
Tax History
| Year | Tax Paid | Tax Assessment Tax Assessment Total Assessment is a certain percentage of the fair market value that is determined by local assessors to be the total taxable value of land and additions on the property. | Land | Improvement |
|---|---|---|---|---|
| 2024 | $502 | $608,667 | $0 | $0 |
| 2023 | $474 | $582,833 | $0 | $0 |
| 2022 | $6,251 | $557,000 | $145,500 | $411,500 |
| 2021 | $12,310 | $547,800 | $0 | $0 |
| 2020 | $6,021 | $538,600 | $0 | $0 |
| 2019 | $5,930 | $529,400 | $145,500 | $383,900 |
| 2018 | $5,368 | $529,400 | $145,500 | $383,900 |
| 2017 | $5,778 | $529,400 | $0 | $0 |
| 2016 | -- | $538,700 | $0 | $0 |
| 2015 | -- | $527,333 | $0 | $0 |
| 2014 | -- | $515,967 | $0 | $0 |
Agents Affiliated with this Home
-
KERRIANN FERRANO

Seller's Agent in 2025
KERRIANN FERRANO
Blackwell Real Estate, LLC
(212) 802-9355
12 in this area
26 Total Sales
-
ADEDAYO ADEWOLE

Buyer's Agent in 2025
ADEDAYO ADEWOLE
Ultimate Properties, LLC.
(301) 256-2213
2 in this area
23 Total Sales
Map
Source: Bright MLS
MLS Number: MDAA2103950
APN: 04-168-90233263
- 1505 Coldwater Reserve Crossing
- 78 Burns Crossing Rd
- 8289 Wb And a Rd
- 8362 Wb And a Rd
- 8116 Beverly Rd
- 128 Burns Crossing Rd
- 1808 Sara Ave
- 126 W Virginia Ave
- 1358 Raleigh Dr
- 158 Myrtle Ave
- 1440 Washington Ave
- 1457 Maryland Ave
- 8509 Lexington Dr
- 168 Burns Crossing Rd
- 8041 Georgia Ct
- 1503 Lincoln Blvd
- 8194 Cotton Mill Ct
- 1464 Georgia Ave
- 1431 Harvey Ave
- 247 Sheila K Ct
