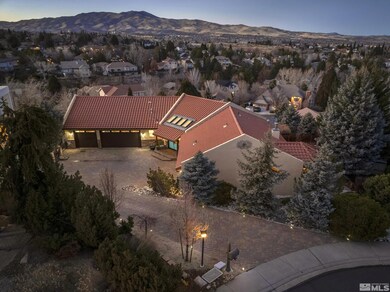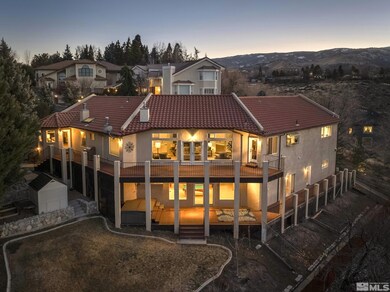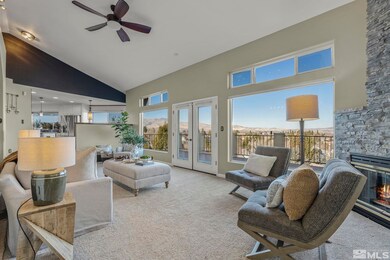
1547 Kestrel Ct Reno, NV 89509
Skyline Boulevard NeighborhoodHighlights
- Spa
- Two Primary Bedrooms
- Fireplace in Primary Bedroom
- Jessie Beck Elementary School Rated A-
- City View
- Deck
About This Home
As of February 2025Stunning, one-of-a-kind home in The Highlands, one of Southwest Reno’s most sought-after neighborhoods. Attention to detail is apparent upon entering, where you’ll be awed by spectacular city and mountain views from the large, sunken living room, dining room, and heavily upgraded eat-in kitchen. The kitchen remodel features high-end appliances, including a Thermador Freedom induction cooktop, two dishwashers, updated cabinetry, granite countertops with large island and breakfast bar,, and walk-in pantry with custom barn doors. Multiple doors lead to the expansive deck, which overlooks the city. The primary suite is a true retreat, with beautiful, vaulted ceilings and an abundance of natural light, large sitting area, double-sided gas fireplace, jetted tub with skylight overhead, and additional access to the deck. Also on the main floor are two additional bedrooms with a full Jack-and-Jill bathroom, half bathroom, and laundry room with utility sink. Downstairs, you’ll find an additional 2704 square feet of living space, where the possibilities are endless! This space features a large bar/kitchen area, complete with gas range, vent hood, wall oven, and sink, and a living/dining area with French doors leading to the back yard, as well as an adjacent bedroom with separate entrance and fully remodeled bathroom. Grab your favorite bottle from the climate-controlled wine closet before making your way down the hall to yet another large bedroom with sitting area, freestanding electric fireplace with wall thermostat, and separate entrance; an excellent choice for an in-law suite or a separate residence. A sizeable bonus room completes the lower level, and could be the perfect home gym, man cave, office, craft room, or home theater. This home has been meticulously maintained, and no detail was overlooked. Other features include custom, solid wood interior doors, new light fixtures and paint throughout, lighted paver driveway, updated flooring, and so much more. Ask your agent for the additional features sheet. This remarkable home is priced to sell, and won’t last – make your private showing appointment today!
Last Agent to Sell the Property
Alicia Gardner
Redfin License #S.188797 Listed on: 01/19/2025

Last Buyer's Agent
Alicia Gardner
Redfin License #S.188797 Listed on: 01/19/2025

Home Details
Home Type
- Single Family
Est. Annual Taxes
- $6,283
Year Built
- Built in 1992
Lot Details
- 0.32 Acre Lot
- Cul-De-Sac
- Dog Run
- Back Yard Fenced
- Landscaped
- Open Lot
- Lot Sloped Down
- Front and Back Yard Sprinklers
- Sprinklers on Timer
- Property is zoned Sf3
HOA Fees
- $83 Monthly HOA Fees
Parking
- 3 Car Attached Garage
- Insulated Garage
- Garage Door Opener
Property Views
- City
- Woods
- Mountain
- Valley
Home Design
- Brick or Stone Veneer
- Insulated Concrete Forms
- Pitched Roof
- Tile Roof
- Stick Built Home
- Stucco
Interior Spaces
- 5,014 Sq Ft Home
- 2-Story Property
- Furnished
- High Ceiling
- Ceiling Fan
- Free Standing Fireplace
- Gas Log Fireplace
- Double Pane Windows
- Vinyl Clad Windows
- Blinds
- Rods
- Entrance Foyer
- Great Room
- Living Room with Fireplace
- 2 Fireplaces
- Bonus Room
Kitchen
- Breakfast Area or Nook
- Breakfast Bar
- Built-In Oven
- Electric Oven
- Electric Cooktop
- Microwave
- Dishwasher
- Kitchen Island
- Disposal
Flooring
- Carpet
- Ceramic Tile
Bedrooms and Bathrooms
- 5 Bedrooms
- Primary Bedroom on Main
- Fireplace in Primary Bedroom
- Double Master Bedroom
- Walk-In Closet
- Dual Sinks
- Jetted Tub in Primary Bathroom
- Primary Bathroom includes a Walk-In Shower
Laundry
- Laundry Room
- Sink Near Laundry
- Laundry Cabinets
Basement
- Walk-Out Basement
- Crawl Space
Home Security
- Security System Owned
- Smart Thermostat
- Fire and Smoke Detector
Outdoor Features
- Spa
- Deck
- Patio
- Storage Shed
Schools
- Beck Elementary School
- Swope Middle School
- Reno High School
Utilities
- Refrigerated Cooling System
- Forced Air Heating and Cooling System
- Heating System Uses Natural Gas
- Gas Water Heater
- Internet Available
- Phone Available
- Cable TV Available
Listing and Financial Details
- Home warranty included in the sale of the property
- Assessor Parcel Number 01830002
Community Details
Overview
- $350 HOA Transfer Fee
- The Highlands Associa Sierra North Association, Phone Number (775) 626-7333
- Maintained Community
- The community has rules related to covenants, conditions, and restrictions
Recreation
- Snow Removal
Ownership History
Purchase Details
Home Financials for this Owner
Home Financials are based on the most recent Mortgage that was taken out on this home.Purchase Details
Home Financials for this Owner
Home Financials are based on the most recent Mortgage that was taken out on this home.Purchase Details
Purchase Details
Home Financials for this Owner
Home Financials are based on the most recent Mortgage that was taken out on this home.Purchase Details
Purchase Details
Home Financials for this Owner
Home Financials are based on the most recent Mortgage that was taken out on this home.Purchase Details
Purchase Details
Home Financials for this Owner
Home Financials are based on the most recent Mortgage that was taken out on this home.Similar Homes in Reno, NV
Home Values in the Area
Average Home Value in this Area
Purchase History
| Date | Type | Sale Price | Title Company |
|---|---|---|---|
| Bargain Sale Deed | $1,312,000 | First American Title | |
| Interfamily Deed Transfer | -- | None Available | |
| Interfamily Deed Transfer | -- | None Available | |
| Interfamily Deed Transfer | -- | Title Source Inc | |
| Interfamily Deed Transfer | -- | Title Source Inc | |
| Interfamily Deed Transfer | -- | Title Source Inc | |
| Interfamily Deed Transfer | -- | Title Source Inc | |
| Interfamily Deed Transfer | -- | None Available | |
| Bargain Sale Deed | $408,000 | First American Title Reno | |
| Trustee Deed | $510,000 | First American National Defa | |
| Bargain Sale Deed | $799,000 | Founders Title Company Of Nv |
Mortgage History
| Date | Status | Loan Amount | Loan Type |
|---|---|---|---|
| Open | $1,144,000 | VA | |
| Previous Owner | $146,700 | Credit Line Revolving | |
| Previous Owner | $424,100 | New Conventional | |
| Previous Owner | $403,200 | New Conventional | |
| Previous Owner | $38,500 | Credit Line Revolving | |
| Previous Owner | $326,400 | Unknown | |
| Previous Owner | $890,000 | Unknown | |
| Previous Owner | $40,000 | Unknown | |
| Previous Owner | $639,050 | Unknown | |
| Closed | $79,900 | No Value Available |
Property History
| Date | Event | Price | Change | Sq Ft Price |
|---|---|---|---|---|
| 02/14/2025 02/14/25 | Sold | $1,312,000 | -1.0% | $262 / Sq Ft |
| 01/20/2025 01/20/25 | Pending | -- | -- | -- |
| 01/18/2025 01/18/25 | For Sale | $1,325,000 | -- | $264 / Sq Ft |
Tax History Compared to Growth
Tax History
| Year | Tax Paid | Tax Assessment Tax Assessment Total Assessment is a certain percentage of the fair market value that is determined by local assessors to be the total taxable value of land and additions on the property. | Land | Improvement |
|---|---|---|---|---|
| 2025 | $6,283 | $202,102 | $59,255 | $142,847 |
| 2024 | $6,283 | $203,242 | $58,100 | $145,142 |
| 2023 | $6,100 | $198,872 | $58,100 | $140,772 |
| 2022 | $5,923 | $165,035 | $49,350 | $115,685 |
| 2021 | $5,752 | $160,059 | $44,800 | $115,259 |
| 2020 | $5,582 | $162,566 | $44,800 | $117,766 |
| 2019 | $5,420 | $154,719 | $42,000 | $112,719 |
| 2018 | $5,263 | $149,408 | $38,500 | $110,908 |
| 2017 | $5,110 | $145,805 | $34,300 | $111,505 |
| 2016 | $4,980 | $143,045 | $29,750 | $113,295 |
| 2015 | $4,971 | $144,520 | $29,400 | $115,120 |
| 2014 | $4,825 | $131,661 | $24,500 | $107,161 |
| 2013 | -- | $131,647 | $20,650 | $110,997 |
Agents Affiliated with this Home
-

Seller's Agent in 2025
Alicia Gardner
Redfin
(775) 250-8915
Map
Source: Northern Nevada Regional MLS
MLS Number: 250000669
APN: 018-300-02
- 3255 Corey Dr
- 3295 Sunnyvale Ave
- 2135 Skyline Blvd
- 2155 Skyline Blvd
- 3315 Marthiam Ave
- 3365 Marthiam Ave
- 000 Markridge Dr
- 0 Markridge Dr Unit 230002663
- 3265 Markridge Dr
- 0 Marthiam Ave
- 3390 Cashill Blvd
- 2495 Skyline Blvd
- 3075 Markridge Dr
- 2905 Susileen Dr
- 3020 Natalie St
- 3411 San Juan Dr
- 3181 Cashill Blvd
- 2770 Solari Dr
- 2800 Monterey Dr
- 2315 Armstrong Ln





