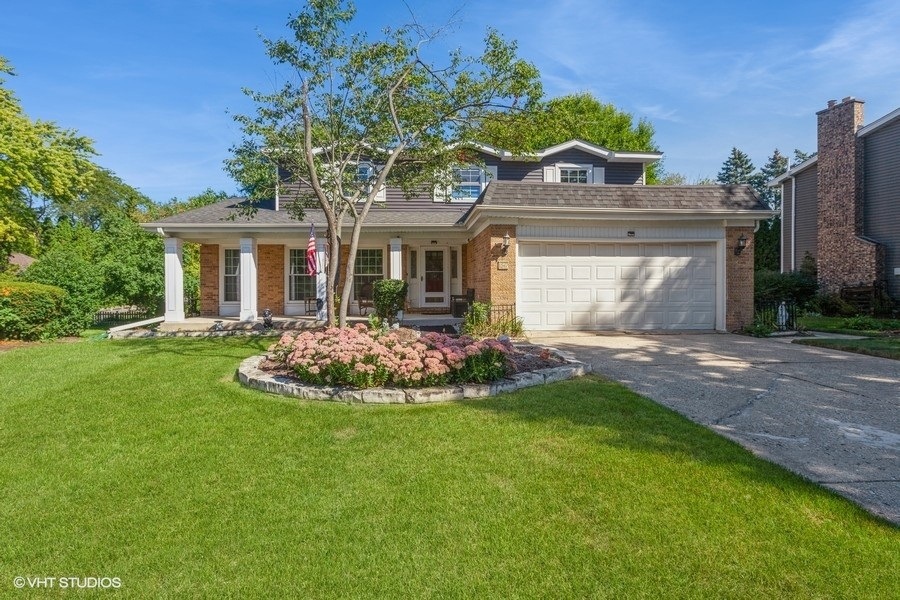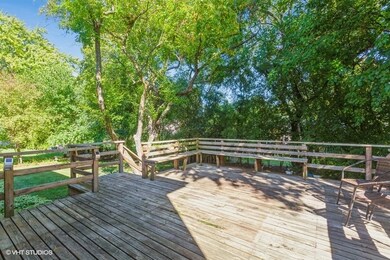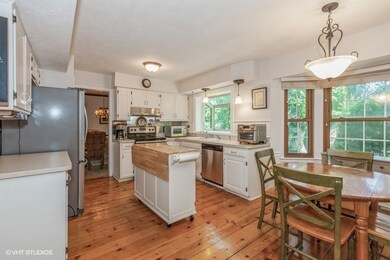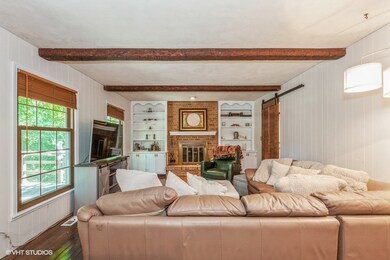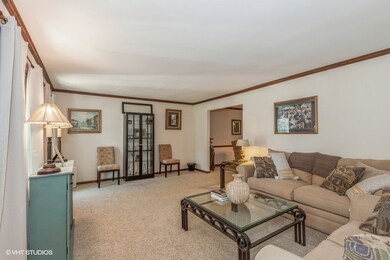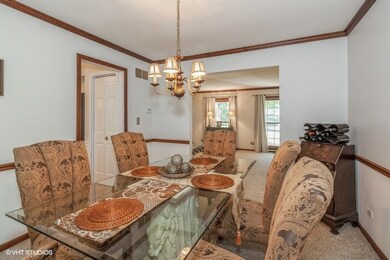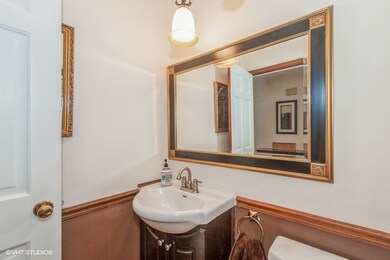
1547 Orth Ct Wheaton, IL 60189
West Wheaton NeighborhoodEstimated Value: $545,000 - $627,205
Highlights
- Recreation Room
- Traditional Architecture
- Workshop
- Madison Elementary School Rated A
- Wood Flooring
- Formal Dining Room
About This Home
As of March 2024Craving the tranquility of cul-de-sac living? Look no further than this 4-bedroom, 2.5-bathroom gem - meticulously maintained and ready to be your haven. Whether you're a growing family or an entertainment enthusiast, this thoughtfully designed home caters to your needs. Warm hardwood floors welcome you, flowing through most rooms and lending a sense of timeless elegance. Imagine cozy evenings gathered around the inviting brick fireplace in the family room, flanked by built-in bookcases showcasing your cherished possessions. For added convenience, a first-floor laundry eliminates the need for unnecessary trips to a basement laundry. But the true gem lies outside. Imagine hosting memorable barbecues on the spacious deck overlooking the private backyard, creating lasting memories with loved ones. Need extra space? The partially finished basement offers flexibility, currently serving as a recreation room but easily adaptable to a home office, guest bedroom, or additional living area. Beyond its inviting interior, this home boasts a prime location. Conveniently situated near schools, parks, and shopping, you'll have an abundance of amenities and recreational opportunities right at your doorstep. Renowned Arrowhead Golf Club provides an escape for the avid golfer, while the quiet cul-de-sac setting ensures a peaceful environment to unwind after a long day. More than just a house, this is an opportunity to create a lifetime of cherished memories in a comfortable, well-maintained, and conveniently located haven. Schedule your showing today and experience the magic for yourself!
Home Details
Home Type
- Single Family
Est. Annual Taxes
- $8,839
Year Built
- Built in 1971
Lot Details
- Lot Dimensions are 81x157x93x125
- Cul-De-Sac
- Paved or Partially Paved Lot
- Irregular Lot
Parking
- 2 Car Attached Garage
- 2 Open Parking Spaces
- Garage Transmitter
- Garage Door Opener
- Driveway
- Off-Street Parking
- Parking Included in Price
Home Design
- Traditional Architecture
- Asphalt Roof
- Concrete Perimeter Foundation
Interior Spaces
- 2,500 Sq Ft Home
- 2-Story Property
- Bookcases
- Wood Burning Fireplace
- Fireplace With Gas Starter
- Attached Fireplace Door
- Family Room with Fireplace
- Formal Dining Room
- Recreation Room
- Workshop
- Unfinished Attic
Kitchen
- Range
- Microwave
- Dishwasher
- Disposal
Flooring
- Wood
- Partially Carpeted
Bedrooms and Bathrooms
- 4 Bedrooms
- 4 Potential Bedrooms
- Walk-In Closet
Laundry
- Laundry in unit
- Dryer
- Washer
- Sink Near Laundry
Partially Finished Basement
- Basement Fills Entire Space Under The House
- Sump Pump
Eco-Friendly Details
- Air Purifier
Schools
- Madison Elementary School
- Edison Middle School
- Wheaton Warrenville South H S High School
Utilities
- Forced Air Heating and Cooling System
- Humidifier
- Heating System Uses Natural Gas
- Lake Michigan Water
Community Details
- Brookshire Subdivision
Listing and Financial Details
- Senior Tax Exemptions
- Homeowner Tax Exemptions
Ownership History
Purchase Details
Home Financials for this Owner
Home Financials are based on the most recent Mortgage that was taken out on this home.Purchase Details
Home Financials for this Owner
Home Financials are based on the most recent Mortgage that was taken out on this home.Similar Homes in Wheaton, IL
Home Values in the Area
Average Home Value in this Area
Purchase History
| Date | Buyer | Sale Price | Title Company |
|---|---|---|---|
| Pietrzak Jean K | $512,500 | Chicago Title | |
| Prato Gary | $237,500 | -- |
Mortgage History
| Date | Status | Borrower | Loan Amount |
|---|---|---|---|
| Open | Pietrzak Jean K | $461,250 | |
| Previous Owner | Prato Gary | $165,000 | |
| Previous Owner | Prato Gary | $139,000 | |
| Previous Owner | Prato Gary J | $100,000 | |
| Previous Owner | Prato Gary | $178,596 | |
| Previous Owner | Prato Gary | $190,000 |
Property History
| Date | Event | Price | Change | Sq Ft Price |
|---|---|---|---|---|
| 03/21/2024 03/21/24 | Sold | $512,500 | +2.5% | $205 / Sq Ft |
| 02/19/2024 02/19/24 | Pending | -- | -- | -- |
| 02/19/2024 02/19/24 | For Sale | $500,000 | -- | $200 / Sq Ft |
Tax History Compared to Growth
Tax History
| Year | Tax Paid | Tax Assessment Tax Assessment Total Assessment is a certain percentage of the fair market value that is determined by local assessors to be the total taxable value of land and additions on the property. | Land | Improvement |
|---|---|---|---|---|
| 2023 | $9,348 | $146,320 | $33,670 | $112,650 |
| 2022 | $8,839 | $133,630 | $31,820 | $101,810 |
| 2021 | $8,808 | $130,450 | $31,060 | $99,390 |
| 2020 | $8,780 | $129,230 | $30,770 | $98,460 |
| 2019 | $8,578 | $125,820 | $29,960 | $95,860 |
| 2018 | $8,750 | $126,810 | $28,540 | $98,270 |
| 2017 | $8,619 | $122,130 | $27,490 | $94,640 |
| 2016 | $8,503 | $117,250 | $26,390 | $90,860 |
| 2015 | $9,042 | $119,450 | $25,180 | $94,270 |
| 2014 | $8,656 | $112,760 | $24,610 | $88,150 |
| 2013 | $8,433 | $113,090 | $24,680 | $88,410 |
Agents Affiliated with this Home
-
Cathy Yanda

Seller's Agent in 2024
Cathy Yanda
Baird Warner
(773) 315-7005
1 in this area
134 Total Sales
-
Kim Heller

Buyer's Agent in 2024
Kim Heller
Baird Warner
(630) 712-9696
1 in this area
246 Total Sales
Map
Source: Midwest Real Estate Data (MRED)
MLS Number: 11980323
APN: 05-19-402-038
- 2051 Creekside Dr Unit 2-3
- 2051 Creekside Dr Unit 2-2
- 2075 Creekside Dr Unit 2-3
- 1614 Orth Dr
- 1480 Briar Cove
- 2107 Timber Ln
- 1310 Yorkshire Woods Ct
- 1521 S County Farm Rd Unit 1-3
- 48 Muirfield Cir
- 2122 Stonebridge Ct
- 26W266 Tomahawk Dr
- 1029 Kilkenny Dr Unit 6003
- 1465 Cantigny Way
- 25W651 Towpath Ct
- 1S420 Shaffner Rd
- 26W051 Mohican Dr
- 27W020 Walz Way
- 1181 Midwest Ln
- 25W451 Plamondon Rd
- 931 Sunset Rd
- 1547 Orth Ct
- 1551 Orth Ct
- 1545 Orth Ct
- 2030 Creekside Dr
- 1542 Orth Ct
- 2042 Creekside Dr
- 1553 Orth Ct
- 2046 Creekside Dr
- 1548 Orth Ct
- 1546 Orth Ct
- 1544 Orth Ct
- 1550 Orth Ct
- 1555 Orth Ct
- 2018 Creekside Dr
- 1565 Stonebridge Trail
- 1561 Orth Dr Unit 2
- 2012 Creekside Dr
- 1567 Orth Dr
- 2054 Creekside Dr
- 2035 Creekside Dr
