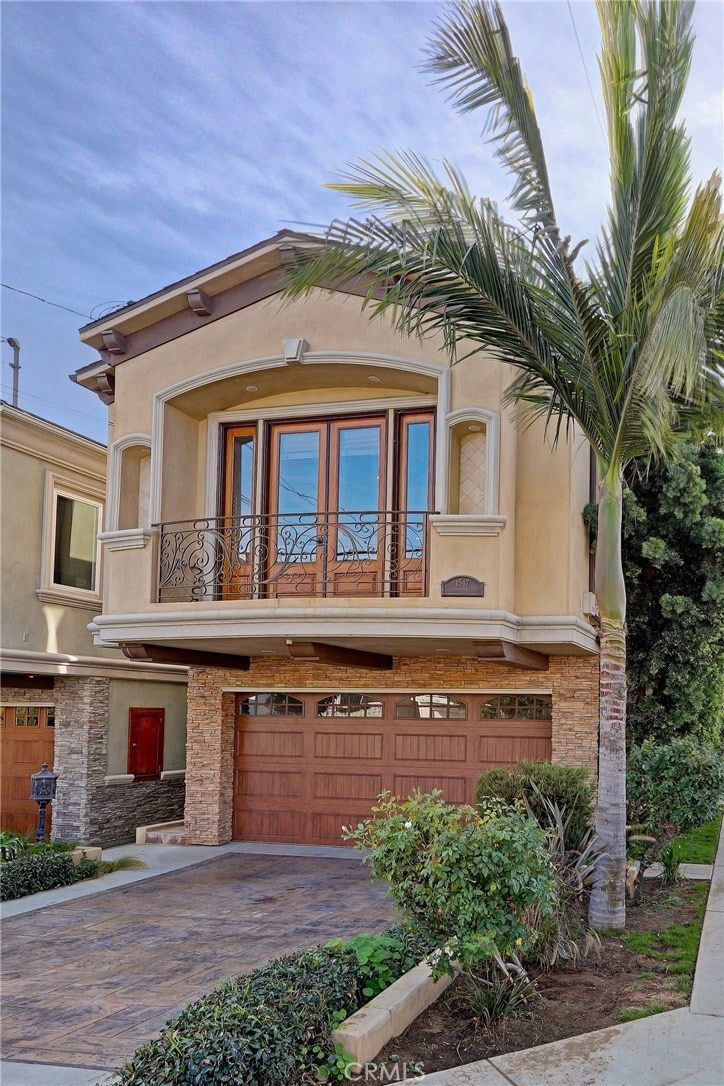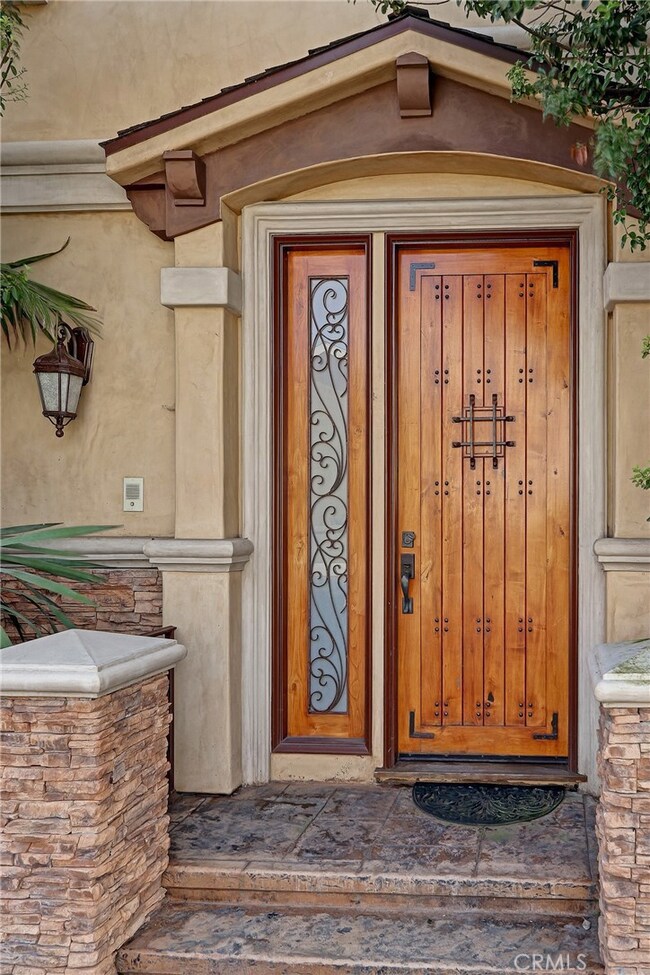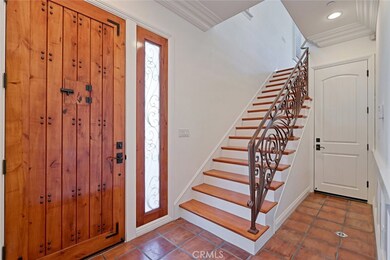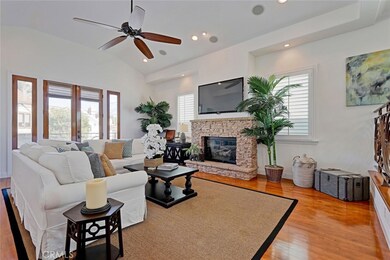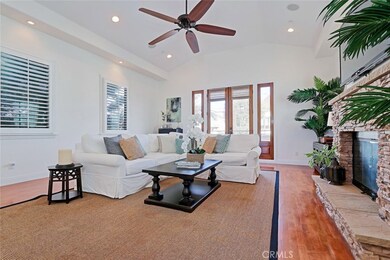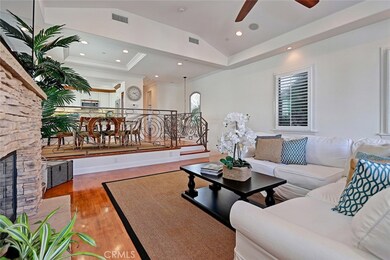
1547 Steinhart Ave Redondo Beach, CA 90278
North Redondo Beach NeighborhoodEstimated Value: $1,743,900 - $1,969,000
Highlights
- Primary Bedroom Suite
- City Lights View
- Fireplace in Primary Bedroom
- Jefferson Elementary School Rated A+
- Open Floorplan
- 2-minute walk to Ford Parkette
About This Home
As of December 2017Ideally located on a corner lot of Steinhart Avenue, this incredibly bright and spacious home is the one you’ve been waiting for. You’ll instantly notice that this home has been outfitted with elegant finishes throughout including hardwood floors, fresh carpet, recessed lighting, crown molding, soaring high ceilings and solid 8 foot doors. The expansive living space is perfect for entertaining friends and family – high ceilings, a stacked stone fireplace and French doors that open up to a front-facing deck. The dining room is conveniently located adjacent to the gourmet kitchen equipped with granite countertops, tumbled travertine backsplash and plenty of cabinet space including a pantry. The master bedroom is a true retreat with walk-in closet, fireplace, en suite bathroom and private deck. Downstairs you’ll find two more bedrooms, a large laundry area with sink and an extremely private backyard. Perfect for your BBQ and outdoor dining table, enjoy a meal al fresco all year round in the South Bay. Other unique features of this home include central air conditioning, built in speakers on the upper level and a finished garage with extra storage. The Santa Barbara Spanish style home is filled with natural light and tasteful finishes that you’d love to call your own. A true Golden Hills gem ready for you to move in.
Last Agent to Sell the Property
Keller Williams South Bay License #01008829 Listed on: 11/30/2017

Last Buyer's Agent
Tom Royds
Redfin Corporation License #00949407

Home Details
Home Type
- Single Family
Est. Annual Taxes
- $16,476
Year Built
- Built in 2010
Lot Details
- 2,495 Sq Ft Lot
- Wood Fence
- Landscaped
- Back Yard
- Property is zoned RBR-1A
Parking
- 2 Car Direct Access Garage
- Parking Available
- Driveway
Property Views
- City Lights
- Neighborhood
Home Design
- Turnkey
- Stucco
Interior Spaces
- 1,957 Sq Ft Home
- 2-Story Property
- Open Floorplan
- Wired For Sound
- Built-In Features
- Crown Molding
- Cathedral Ceiling
- Ceiling Fan
- Recessed Lighting
- Gas Fireplace
- Plantation Shutters
- Blinds
- Window Screens
- French Doors
- Panel Doors
- Family Room Off Kitchen
- Living Room with Fireplace
- Dining Room
- Storage
Kitchen
- Open to Family Room
- Breakfast Bar
- Gas Oven
- Gas Range
- Dishwasher
- Granite Countertops
- Disposal
Flooring
- Wood
- Carpet
- Tile
Bedrooms and Bathrooms
- 3 Bedrooms | 2 Main Level Bedrooms
- Retreat
- Fireplace in Primary Bedroom
- Primary Bedroom Suite
- Walk-In Closet
- Mirrored Closets Doors
- Dual Vanity Sinks in Primary Bathroom
- Hydromassage or Jetted Bathtub
- Bathtub with Shower
- Separate Shower
- Exhaust Fan In Bathroom
Laundry
- Laundry Room
- Washer and Gas Dryer Hookup
Home Security
- Carbon Monoxide Detectors
- Fire and Smoke Detector
Outdoor Features
- Deck
- Patio
- Exterior Lighting
Location
- Property is near a park
Utilities
- Central Heating and Cooling System
- Water Heater
Community Details
- No Home Owners Association
Listing and Financial Details
- Tax Lot 48
- Tax Tract Number 8060
- Assessor Parcel Number 4162034067
Ownership History
Purchase Details
Purchase Details
Home Financials for this Owner
Home Financials are based on the most recent Mortgage that was taken out on this home.Purchase Details
Home Financials for this Owner
Home Financials are based on the most recent Mortgage that was taken out on this home.Purchase Details
Home Financials for this Owner
Home Financials are based on the most recent Mortgage that was taken out on this home.Purchase Details
Purchase Details
Home Financials for this Owner
Home Financials are based on the most recent Mortgage that was taken out on this home.Purchase Details
Similar Homes in the area
Home Values in the Area
Average Home Value in this Area
Purchase History
| Date | Buyer | Sale Price | Title Company |
|---|---|---|---|
| Appenfelder Matt C | -- | None Available | |
| Appenfelder Matthew C | $1,270,000 | Fidelity National Title Comp | |
| Yepp Michael John | $1,150,000 | Lawyers Title | |
| Hegedus Eric | -- | Servicelink | |
| Hegedus Eric S | -- | None Available | |
| Hegedus Eric Sandor | $906,000 | Ticor Title | |
| City Of Redondo Beach | -- | None Available |
Mortgage History
| Date | Status | Borrower | Loan Amount |
|---|---|---|---|
| Open | Appenfelder Matthew C | $1,000,000 | |
| Closed | Appenfelder Matthew C | $1,000,000 | |
| Previous Owner | Yepp Michael John | $920,000 | |
| Previous Owner | Hegedus Eric | $815,500 | |
| Previous Owner | Hegedus Eric Sandor | $877,000 |
Property History
| Date | Event | Price | Change | Sq Ft Price |
|---|---|---|---|---|
| 12/29/2017 12/29/17 | Sold | $1,270,000 | +4.2% | $649 / Sq Ft |
| 12/08/2017 12/08/17 | Pending | -- | -- | -- |
| 11/30/2017 11/30/17 | For Sale | $1,219,000 | +6.0% | $623 / Sq Ft |
| 01/12/2016 01/12/16 | Sold | $1,150,000 | 0.0% | $588 / Sq Ft |
| 12/01/2015 12/01/15 | Pending | -- | -- | -- |
| 11/29/2015 11/29/15 | Off Market | $1,150,000 | -- | -- |
| 10/26/2015 10/26/15 | Price Changed | $1,199,000 | -4.0% | $613 / Sq Ft |
| 10/10/2015 10/10/15 | For Sale | $1,249,000 | -- | $638 / Sq Ft |
Tax History Compared to Growth
Tax History
| Year | Tax Paid | Tax Assessment Tax Assessment Total Assessment is a certain percentage of the fair market value that is determined by local assessors to be the total taxable value of land and additions on the property. | Land | Improvement |
|---|---|---|---|---|
| 2024 | $16,476 | $1,416,705 | $1,019,805 | $396,900 |
| 2023 | $16,171 | $1,388,927 | $999,809 | $389,118 |
| 2022 | $15,910 | $1,361,694 | $980,205 | $381,489 |
| 2021 | $15,497 | $1,334,995 | $960,986 | $374,009 |
| 2019 | $15,152 | $1,295,400 | $932,484 | $362,916 |
| 2018 | $14,773 | $1,270,000 | $914,200 | $355,800 |
| 2017 | $13,817 | $1,173,000 | $777,750 | $395,250 |
| 2016 | $11,623 | $980,417 | $432,903 | $547,514 |
| 2015 | $11,410 | $965,691 | $426,401 | $539,290 |
| 2014 | $11,243 | $946,776 | $418,049 | $528,727 |
Agents Affiliated with this Home
-
Susan Murphy

Seller's Agent in 2017
Susan Murphy
Keller Williams South Bay
(310) 717-5390
84 in this area
263 Total Sales
-
Danielle Glew
D
Seller Co-Listing Agent in 2017
Danielle Glew
The CML Group
(310) 376-4600
5 Total Sales
-

Buyer's Agent in 2017
Tom Royds
Redfin Corporation
(310) 738-1125
-
J
Seller's Agent in 2016
John Caliendo
RE/MAX
(310) 344-5646
Map
Source: California Regional Multiple Listing Service (CRMLS)
MLS Number: SB17266436
APN: 4162-034-067
- 1529 Steinhart Ave
- 1517 Steinhart Ave
- 1511 Carver St
- 1524 Wollacott St
- 1536 Wollacott St
- 1317 Aviation Blvd Unit 6
- 1709 Wollacott St
- 1724 Dixon St
- 1006 Palm Ln
- 1742 Dixon St
- 1715 Reed St
- 1240 17th St
- 1706 Harper Ave
- 1736 Steinhart Ave
- 1752 Dixon St
- 1214 Steinhart Ave
- 1544 Mathews Ave
- 1132 Prospect Ave
- 1814 Grant Ave Unit 7
- 1507 Flagler Ln
- 1547 Steinhart Ave
- 1545 Steinhart Ave
- 1543 Steinhart Ave
- 1541 Steinhart Ave
- 1603 Steinhart Ave
- 1546 Goodman Ave
- 1539 Steinhart Ave
- 1544 Goodman Ave
- 1542 Goodman Ave
- 1600 Goodman Ave
- 1605 Steinhart Ave
- 1540 Goodman Ave
- 1537 Steinhart Ave
- 1607 Steinhart Ave
- 1602 Goodman Ave
- 1546 Steinhart Ave
- 1538 Goodman Ave
- 1544 Steinhart Ave
- 1542 Steinhart Ave
- 1604 Goodman Ave
