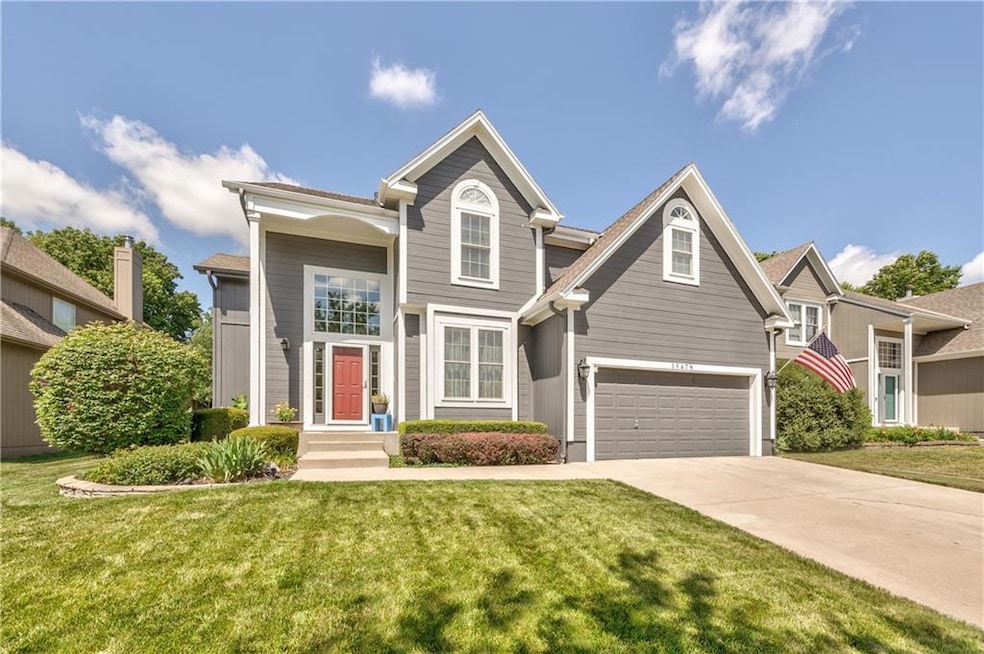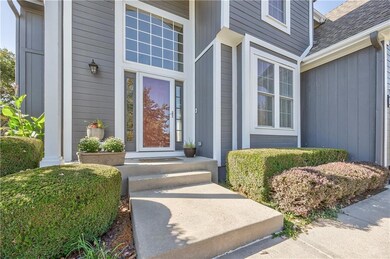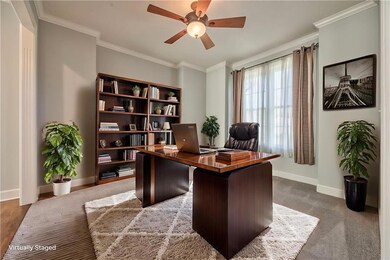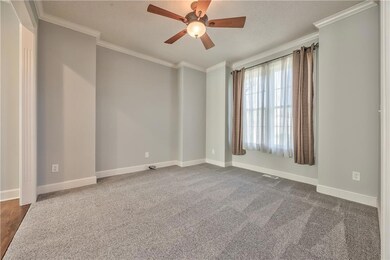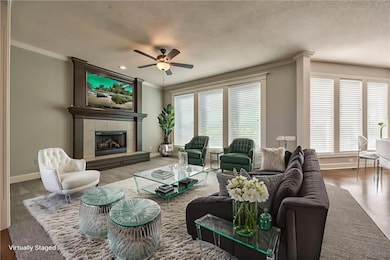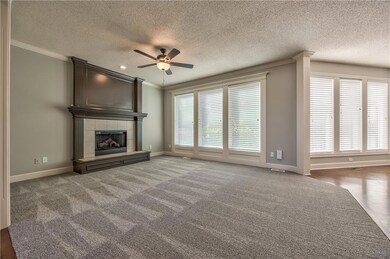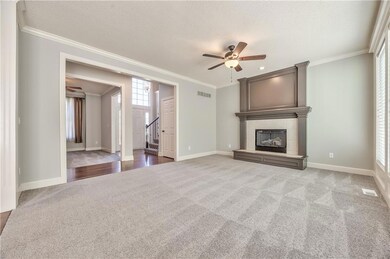15478 S Acuff Ln Olathe, KS 66062
Estimated payment $2,848/month
Highlights
- Deck
- Recreation Room
- Traditional Architecture
- Arbor Creek Elementary School Rated A
- Vaulted Ceiling
- Wood Flooring
About This Home
Beautiful 2-story home on a cul-de-sac in Olathe! Step inside to find a flexible front room, perfect as a formal dining space or a home office. Brand new carpet and fresh interior paint throughout! The inviting great room features a cozy gas fireplace with elegant, fluted trim and mantle. The eat-in kitchen offers hardwood floors, a large island, granite countertops, subway tile backsplash, stainless steel appliances, a pantry, and a spacious breakfast area that easily fits a full-size dining table. Upstairs, the spacious primary suite impresses with a vaulted ceiling, soaker tub, separate shower, dual vanities, and walk-in closet. Additionally, the secondary bedrooms are generously sized and there is a second full bath. The finished lower level is made for entertaining with a large rec room, sleek bar featuring quartz countertops, a beverage fridge plus a convenient half bath. Unfinished space offers plenty of room for storage. Additional main-floor perks include a half bath and a laundry/mudroom with exterior access to the backyard. Recent updates include comfort-height toilets, kitchen backsplash, primary shower tile, and a fully finished basement. Enjoy outdoor living on the expansive deck with private basketball court and landscaped, treed yard. The two-car garage features built-in shelving and a workbench. Radon mitigation system in place.
Listing Agent
RE/MAX Realty Suburban Inc Brokerage Phone: 913-238-2587 License #SP00234528 Listed on: 10/02/2025
Co-Listing Agent
RE/MAX Realty Suburban Inc Brokerage Phone: 913-238-2587 License #00244042
Home Details
Home Type
- Single Family
Est. Annual Taxes
- $5,185
Year Built
- Built in 2001
Lot Details
- 8,671 Sq Ft Lot
- Cul-De-Sac
- Wood Fence
HOA Fees
- $44 Monthly HOA Fees
Parking
- 2 Car Attached Garage
- Front Facing Garage
- Garage Door Opener
Home Design
- Traditional Architecture
- Frame Construction
- Composition Roof
- Wood Siding
- Passive Radon Mitigation
Interior Spaces
- 2-Story Property
- Vaulted Ceiling
- Ceiling Fan
- Gas Fireplace
- Thermal Windows
- Mud Room
- Living Room with Fireplace
- Formal Dining Room
- Recreation Room
- Storm Doors
Kitchen
- Breakfast Room
- Walk-In Pantry
- Built-In Electric Oven
- Dishwasher
- Stainless Steel Appliances
- Kitchen Island
- Wood Stained Kitchen Cabinets
- Disposal
Flooring
- Wood
- Carpet
- Laminate
Bedrooms and Bathrooms
- 4 Bedrooms
- Walk-In Closet
Laundry
- Laundry Room
- Laundry on main level
Finished Basement
- Basement Fills Entire Space Under The House
- Sump Pump
Outdoor Features
- Deck
- Porch
Location
- City Lot
Schools
- Arbor Creek Elementary School
- Olathe South High School
Utilities
- Central Air
- Heating System Uses Natural Gas
Listing and Financial Details
- Assessor Parcel Number DP56150000 0203
- $0 special tax assessment
Community Details
Overview
- Parker Manor HOA
- Parkhill Manor Subdivision
Recreation
- Community Pool
Map
Home Values in the Area
Average Home Value in this Area
Tax History
| Year | Tax Paid | Tax Assessment Tax Assessment Total Assessment is a certain percentage of the fair market value that is determined by local assessors to be the total taxable value of land and additions on the property. | Land | Improvement |
|---|---|---|---|---|
| 2024 | $5,184 | $46,000 | $8,282 | $37,718 |
| 2023 | $4,973 | $43,321 | $6,900 | $36,421 |
| 2022 | $4,597 | $38,974 | $6,003 | $32,971 |
| 2021 | $4,516 | $36,490 | $6,003 | $30,487 |
| 2020 | $4,291 | $34,374 | $6,003 | $28,371 |
| 2019 | $4,176 | $33,235 | $5,503 | $27,732 |
| 2018 | $3,970 | $31,384 | $5,502 | $25,882 |
| 2017 | $3,734 | $29,233 | $4,787 | $24,446 |
| 2016 | $3,392 | $27,255 | $4,787 | $22,468 |
| 2015 | $3,321 | $26,703 | $4,787 | $21,916 |
| 2013 | -- | $24,380 | $4,787 | $19,593 |
Property History
| Date | Event | Price | List to Sale | Price per Sq Ft |
|---|---|---|---|---|
| 10/26/2025 10/26/25 | Pending | -- | -- | -- |
| 10/24/2025 10/24/25 | For Sale | $450,000 | -- | $155 / Sq Ft |
Purchase History
| Date | Type | Sale Price | Title Company |
|---|---|---|---|
| Warranty Deed | -- | Guarantee Title | |
| Warranty Deed | -- | Guarantee Title |
Mortgage History
| Date | Status | Loan Amount | Loan Type |
|---|---|---|---|
| Open | $180,800 | No Value Available |
Source: Heartland MLS
MLS Number: 2578555
APN: DP56150000-0203
- 15234 S Albervan St
- 14274 W 155th St
- 15374 S Greenwood St
- 15236 S Roth Dr
- 15150 W 153rd St
- 14813 W 150th Place
- 13844 W 153rd Ct
- 14232 W 151st Terrace Unit 500
- 15403 W 155th Terrace
- 13953 W 157th St
- 15313 S Widmer St
- 15201 S Blackfoot Dr
- 15577 S Arapaho St
- 15436 W 155th Terrace
- 14165 W 149th Terrace
- 14923 W Peppermill Dr
- Phoenix III Plan at Heritage Ranch
- 15455 W 159th St
- Callahan Plan at Heritage Ranch
- Layla Plan at Heritage Ranch
