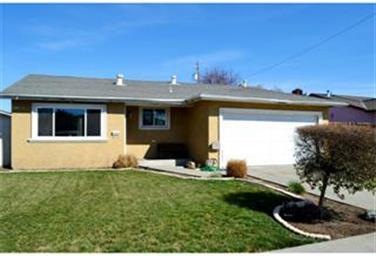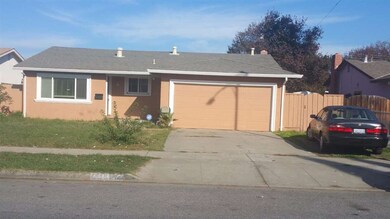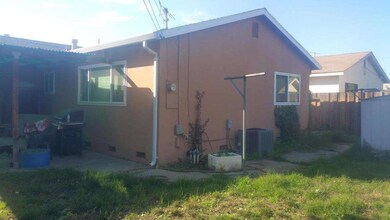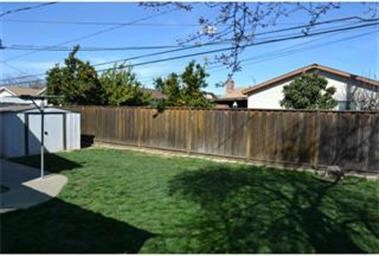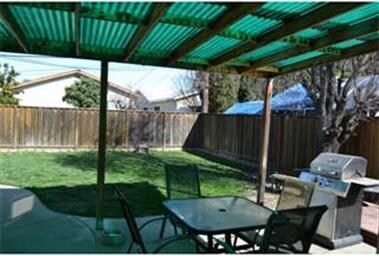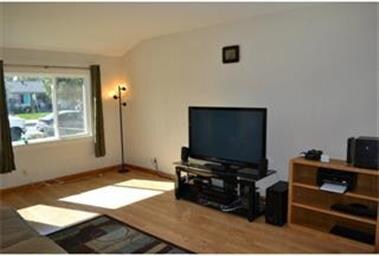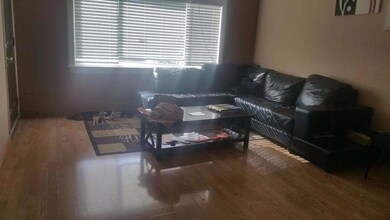
1548 Adrian Way San Jose, CA 95122
Hillview North NeighborhoodHighlights
- Granite Countertops
- Tile Flooring
- Family or Dining Combination
- Bathtub with Shower
- Forced Air Heating and Cooling System
- 4-minute walk to Hillview Park
About This Home
As of December 2020Great for first time buyers or investors in Alum Rock Area! 4 beds, 2 baths w separate living & family room- Open floor plan- kitchen w granite counter tops, oak cabinets, stainless steel double sink, tile floors in kitchen and baths. Double pane windows, copper pipes, laminate floors throughout . 2 cars attached garage. Close to schools, park and shopping.
Last Agent to Sell the Property
On Time Realty Corporation License #01476788 Listed on: 11/14/2016
Last Buyer's Agent
RECIP
Out of Area Office License #00000000
Home Details
Home Type
- Single Family
Est. Annual Taxes
- $13,267
Year Built
- Built in 1966
Lot Details
- 5,489 Sq Ft Lot
- Level Lot
- Zoning described as R1-8
Parking
- 1 Car Garage
Home Design
- Composition Roof
- Concrete Perimeter Foundation
Interior Spaces
- 1,352 Sq Ft Home
- 1-Story Property
- Wood Burning Fireplace
- Family or Dining Combination
Kitchen
- Electric Cooktop
- Dishwasher
- Granite Countertops
- Disposal
Flooring
- Laminate
- Tile
Bedrooms and Bathrooms
- 4 Bedrooms
- 2 Full Bathrooms
- Bathtub with Shower
- Bathtub Includes Tile Surround
Utilities
- Forced Air Heating and Cooling System
- Vented Exhaust Fan
- Separate Meters
- Individual Gas Meter
- Septic Tank
Listing and Financial Details
- Assessor Parcel Number 486-26-044
Ownership History
Purchase Details
Home Financials for this Owner
Home Financials are based on the most recent Mortgage that was taken out on this home.Purchase Details
Home Financials for this Owner
Home Financials are based on the most recent Mortgage that was taken out on this home.Purchase Details
Home Financials for this Owner
Home Financials are based on the most recent Mortgage that was taken out on this home.Purchase Details
Home Financials for this Owner
Home Financials are based on the most recent Mortgage that was taken out on this home.Purchase Details
Purchase Details
Home Financials for this Owner
Home Financials are based on the most recent Mortgage that was taken out on this home.Purchase Details
Home Financials for this Owner
Home Financials are based on the most recent Mortgage that was taken out on this home.Purchase Details
Purchase Details
Purchase Details
Home Financials for this Owner
Home Financials are based on the most recent Mortgage that was taken out on this home.Purchase Details
Purchase Details
Home Financials for this Owner
Home Financials are based on the most recent Mortgage that was taken out on this home.Purchase Details
Home Financials for this Owner
Home Financials are based on the most recent Mortgage that was taken out on this home.Purchase Details
Similar Homes in San Jose, CA
Home Values in the Area
Average Home Value in this Area
Purchase History
| Date | Type | Sale Price | Title Company |
|---|---|---|---|
| Grant Deed | $870,000 | Stewart Title Of Ca Inc | |
| Interfamily Deed Transfer | -- | Stewart Title Of Ca Inc | |
| Interfamily Deed Transfer | -- | Fidelity National Title Co | |
| Grant Deed | $600,000 | Fidelity National Title Co | |
| Interfamily Deed Transfer | -- | Fidelity National Title Co | |
| Interfamily Deed Transfer | -- | First American Title Company | |
| Grant Deed | $425,000 | First American Title Company | |
| Interfamily Deed Transfer | -- | Lsi Title Company | |
| Grant Deed | $380,000 | Fidelity National Title Co | |
| Trustee Deed | $319,800 | First American Title Co | |
| Grant Deed | -- | None Available | |
| Interfamily Deed Transfer | $248,000 | Financial Title Company | |
| Grant Deed | -- | -- | |
| Interfamily Deed Transfer | -- | Alliance Title Company | |
| Grant Deed | $510,000 | Alliance Title Company | |
| Interfamily Deed Transfer | $135,000 | Alliance Title Company | |
| Gift Deed | -- | -- | |
| Gift Deed | -- | -- |
Mortgage History
| Date | Status | Loan Amount | Loan Type |
|---|---|---|---|
| Open | $435,000 | New Conventional | |
| Previous Owner | $483,000 | New Conventional | |
| Previous Owner | $484,000 | New Conventional | |
| Previous Owner | $400,000 | New Conventional | |
| Previous Owner | $417,000 | New Conventional | |
| Previous Owner | $300,200 | New Conventional | |
| Previous Owner | $304,000 | Purchase Money Mortgage | |
| Previous Owner | $32,250 | Credit Line Revolving | |
| Previous Owner | $495,000 | Stand Alone First | |
| Previous Owner | $40,000 | Credit Line Revolving | |
| Previous Owner | $75,000 | Credit Line Revolving | |
| Previous Owner | $408,000 | Purchase Money Mortgage | |
| Previous Owner | $270,000 | No Value Available | |
| Previous Owner | $195,000 | Unknown |
Property History
| Date | Event | Price | Change | Sq Ft Price |
|---|---|---|---|---|
| 12/14/2020 12/14/20 | Sold | $870,000 | +2.8% | $643 / Sq Ft |
| 11/19/2020 11/19/20 | Pending | -- | -- | -- |
| 11/16/2020 11/16/20 | For Sale | $846,000 | +41.0% | $626 / Sq Ft |
| 01/05/2017 01/05/17 | Sold | $600,000 | +3.6% | $444 / Sq Ft |
| 11/17/2016 11/17/16 | Pending | -- | -- | -- |
| 11/14/2016 11/14/16 | For Sale | $579,000 | +36.2% | $428 / Sq Ft |
| 04/12/2013 04/12/13 | Sold | $425,000 | +3.7% | $314 / Sq Ft |
| 03/14/2013 03/14/13 | Pending | -- | -- | -- |
| 02/26/2013 02/26/13 | For Sale | $409,950 | -- | $303 / Sq Ft |
Tax History Compared to Growth
Tax History
| Year | Tax Paid | Tax Assessment Tax Assessment Total Assessment is a certain percentage of the fair market value that is determined by local assessors to be the total taxable value of land and additions on the property. | Land | Improvement |
|---|---|---|---|---|
| 2024 | $13,267 | $905,000 | $585,000 | $320,000 |
| 2023 | $12,224 | $825,000 | $536,200 | $288,800 |
| 2022 | $13,003 | $887,400 | $576,810 | $310,590 |
| 2021 | $12,334 | $870,000 | $565,500 | $304,500 |
| 2020 | $10,056 | $636,456 | $413,657 | $222,799 |
| 2019 | $9,759 | $623,978 | $405,547 | $218,431 |
| 2018 | $9,622 | $611,745 | $397,596 | $214,149 |
| 2017 | $7,682 | $450,938 | $293,057 | $157,881 |
| 2016 | $7,260 | $442,097 | $287,311 | $154,786 |
| 2015 | $7,255 | $435,457 | $282,996 | $152,461 |
| 2014 | $6,359 | $426,928 | $277,453 | $149,475 |
Agents Affiliated with this Home
-

Seller's Agent in 2020
Trung Nguyen
Azealty
(650) 701-9000
2 in this area
26 Total Sales
-
Quoc An Nguyen

Buyer's Agent in 2020
Quoc An Nguyen
Pacificwide Real Estate & Mortgage
(408) 828-8188
4 in this area
38 Total Sales
-
Le Xuan Lindsay
L
Seller's Agent in 2017
Le Xuan Lindsay
On Time Realty Corporation
(408) 644-1536
44 Total Sales
-
R
Buyer's Agent in 2017
RECIP
Out of Area Office
-

Seller's Agent in 2013
Andrew Espino
Mario Burnias, Broker
(408) 772-3339
52 Total Sales
-

Buyer's Agent in 2013
Diana San Roman
Mario Burnias, Broker
(408) 832-6504
8 Total Sales
Map
Source: MLSListings
MLS Number: ML81631801
APN: 486-26-044
- 2293 Poplar Dr
- 1652 Cathay Dr
- 1369 Bal Harbor Way
- 1926 Story Rd
- 2036 Cunningham Ave
- 1891 S Capitol Ave
- 1858 Home Gate Dr
- 2068 Interbay Dr
- 2813 Tanglewood Dr
- 1742 Orlando Dr
- 2786 Murtha Dr
- 1303 Mcginness Ave
- 2160 Mendota Way
- 2144 Interbay Dr
- 870 S Jackson Ave
- 1225 S King Rd
- 1046 Sinbad Ave
- 830 Diadem Dr
- 2780 Sussex Dr
- 1805 Quimby Rd Unit 1805
