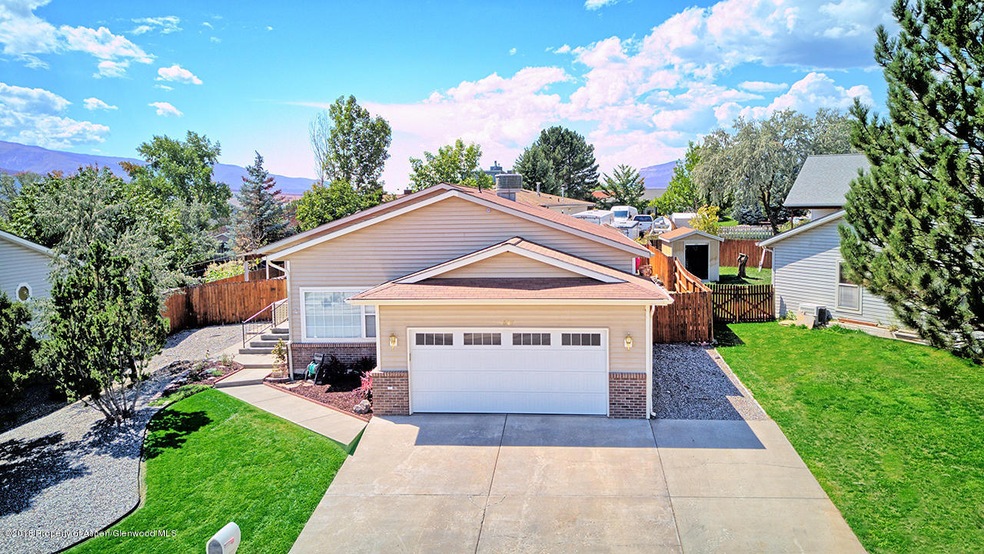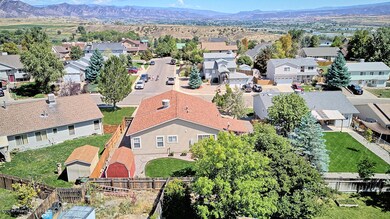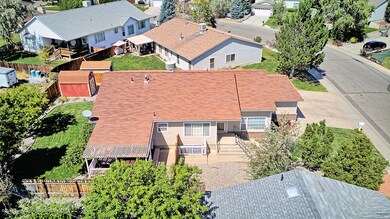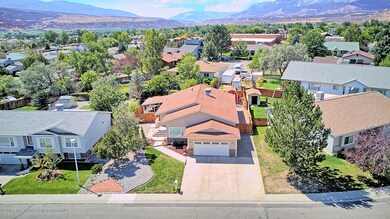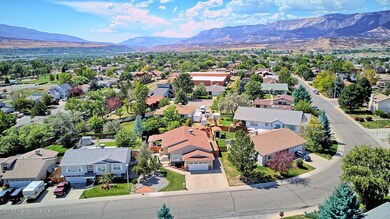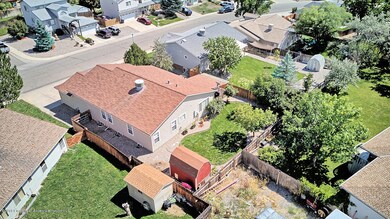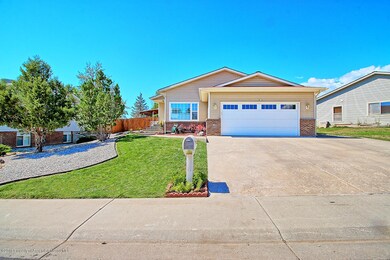
Highlights
- Green Building
- Brick Veneer
- Patio
- Main Floor Primary Bedroom
- Evaporated cooling system
- Laundry Room
About This Home
As of January 2019How about a nice piece of Western Colorado!? Endless world-class outdoor opportunities from fishing to mountain biking and everything in between. This roomy home stands out with everything including main-level living with a functional floor plan, a cleanliness second to none, and a raw canvas basement ready to be finished how YOU want. Come see the impeccable quality and you'll notice that this home has been well maintained with an uncommon level of pride of ownership. This clean and quiet neighborhood of Highlands East is just minutes from schools, parks and downtown Rifle with no HOA dues. Come join this friendly small-town community and enjoy the next chapter of your life in this wonderful home!
Last Agent to Sell the Property
Mike Eaton
Coldwell Banker Mason Morse-Willits Brokerage Phone: (970) 927-3000 License #FA.100069720 Listed on: 10/23/2018
Co-Listed By
non- member
Non-Member Office Brokerage Phone: (970) 927-3000
Home Details
Home Type
- Single Family
Est. Annual Taxes
- $1,361
Year Built
- Built in 1995
Lot Details
- 8,764 Sq Ft Lot
- Northeast Facing Home
- Fenced
- Landscaped
- Sprinkler System
- Property is in excellent condition
- Property is zoned Residential SF
Parking
- 2 Car Garage
Home Design
- Brick Veneer
- Frame Construction
- Composition Roof
- Composition Shingle Roof
- Vinyl Siding
Interior Spaces
- 2-Story Property
- Ceiling Fan
- Window Treatments
- Laundry Room
- Unfinished Basement
Kitchen
- Range
- Dishwasher
Bedrooms and Bathrooms
- 3 Bedrooms
- Primary Bedroom on Main
- 2 Full Bathrooms
Eco-Friendly Details
- Green Building
Outdoor Features
- Patio
- Storage Shed
Utilities
- Evaporated cooling system
- Heating System Uses Natural Gas
- Baseboard Heating
- Hot Water Heating System
- Water Rights Not Included
Community Details
- Property has a Home Owners Association
- Association fees include sewer
- Highlands East Subdivision
Listing and Financial Details
- Exclusions: Freezer, Washer, Dryer
- Assessor Parcel Number 217710309009
Ownership History
Purchase Details
Home Financials for this Owner
Home Financials are based on the most recent Mortgage that was taken out on this home.Purchase Details
Home Financials for this Owner
Home Financials are based on the most recent Mortgage that was taken out on this home.Purchase Details
Home Financials for this Owner
Home Financials are based on the most recent Mortgage that was taken out on this home.Purchase Details
Home Financials for this Owner
Home Financials are based on the most recent Mortgage that was taken out on this home.Purchase Details
Purchase Details
Purchase Details
Home Financials for this Owner
Home Financials are based on the most recent Mortgage that was taken out on this home.Purchase Details
Home Financials for this Owner
Home Financials are based on the most recent Mortgage that was taken out on this home.Purchase Details
Home Financials for this Owner
Home Financials are based on the most recent Mortgage that was taken out on this home.Purchase Details
Purchase Details
Purchase Details
Similar Homes in Rifle, CO
Home Values in the Area
Average Home Value in this Area
Purchase History
| Date | Type | Sale Price | Title Company |
|---|---|---|---|
| Interfamily Deed Transfer | -- | Servicelink | |
| Warranty Deed | $341,000 | Title Company Of The Rockies | |
| Warranty Deed | $285,000 | Cwt | |
| Special Warranty Deed | $205,000 | Assured Title | |
| Trustee Deed | -- | None Available | |
| Quit Claim Deed | -- | None Available | |
| Warranty Deed | $365,000 | Stewart Title Of Colorado | |
| Warranty Deed | -- | -- | |
| Warranty Deed | $261,500 | Land Title | |
| Warranty Deed | $232,500 | -- | |
| Interfamily Deed Transfer | -- | -- | |
| Deed | $175,000 | -- | |
| Deed | $149,900 | -- |
Mortgage History
| Date | Status | Loan Amount | Loan Type |
|---|---|---|---|
| Open | $67,480 | FHA | |
| Open | $307,747 | FHA | |
| Closed | $306,267 | FHA | |
| Previous Owner | $279,837 | FHA | |
| Previous Owner | $209,183 | New Conventional | |
| Previous Owner | $365,000 | Purchase Money Mortgage | |
| Previous Owner | $181,500 | Purchase Money Mortgage | |
| Previous Owner | $217,000 | Unknown | |
| Previous Owner | $217,500 | Balloon | |
| Closed | $80,000 | No Value Available |
Property History
| Date | Event | Price | Change | Sq Ft Price |
|---|---|---|---|---|
| 01/11/2019 01/11/19 | Sold | $341,000 | -2.6% | $191 / Sq Ft |
| 12/06/2018 12/06/18 | Pending | -- | -- | -- |
| 09/12/2018 09/12/18 | For Sale | $350,000 | +22.8% | $196 / Sq Ft |
| 08/28/2015 08/28/15 | Sold | $285,000 | 0.0% | $160 / Sq Ft |
| 07/21/2015 07/21/15 | Pending | -- | -- | -- |
| 07/17/2015 07/17/15 | For Sale | $285,000 | +39.0% | $160 / Sq Ft |
| 03/27/2012 03/27/12 | Sold | $205,000 | +8.0% | $115 / Sq Ft |
| 03/01/2012 03/01/12 | Pending | -- | -- | -- |
| 02/16/2012 02/16/12 | For Sale | $189,900 | -- | $106 / Sq Ft |
Tax History Compared to Growth
Tax History
| Year | Tax Paid | Tax Assessment Tax Assessment Total Assessment is a certain percentage of the fair market value that is determined by local assessors to be the total taxable value of land and additions on the property. | Land | Improvement |
|---|---|---|---|---|
| 2024 | $3,930 | $32,730 | $4,580 | $28,150 |
| 2023 | $3,930 | $32,730 | $4,580 | $28,150 |
| 2022 | $1,796 | $25,090 | $4,520 | $20,570 |
| 2021 | $2,063 | $25,810 | $4,650 | $21,160 |
| 2020 | $1,900 | $25,980 | $3,150 | $22,830 |
| 2019 | $1,798 | $25,980 | $3,150 | $22,830 |
| 2018 | $1,506 | $21,270 | $2,950 | $18,320 |
| 2017 | $1,361 | $21,270 | $2,950 | $18,320 |
| 2016 | $1,160 | $20,520 | $2,870 | $17,650 |
| 2015 | $1,071 | $20,520 | $2,870 | $17,650 |
| 2014 | -- | $14,880 | $1,750 | $13,130 |
Agents Affiliated with this Home
-
M
Seller's Agent in 2019
Mike Eaton
Coldwell Banker Mason Morse-Willits
-
n
Seller Co-Listing Agent in 2019
non- member
Non-Member Office
-
Irma Starbuck
I
Buyer's Agent in 2019
Irma Starbuck
The Property Shop
(970) 274-6239
65 Total Sales
-
W
Seller's Agent in 2015
Wendy Harrison
The Property Shop
-
Amy Luetke

Buyer's Agent in 2015
Amy Luetke
The Property Shop
(970) 947-9300
214 Total Sales
-
R
Seller's Agent in 2012
Ryan Jennings
Coldwell Banker Mason Morse-Carbondale
Map
Source: Aspen Glenwood MLS
MLS Number: 156095
APN: R363125
- 1104 Hickory Dr
- 1394 Firethorn Dr
- 1650 Dogwood Dr
- 1500 Dogwood Dr
- 1657 Dogwood Dr
- 1201 Fir Ave
- 1652 E 17th Cir
- 456 County Road 294
- 1615 E 17th Cir
- 27653 Highway 6 Unit 307
- 1661 Walnut Loop
- 1667 Balsam Loop
- TBD Birch Ave
- 450 E 10th St
- 435 Arbor Ln
- Tract 1 Whiteriver Ave
- 566 Latham Ranch Rd
- 1024 East Ave Unit 8
- Phase 2 Rifle Creek
- TBD Whiteriver Ave
